A hemp farm’s fields flow from the hills to the walls of a new prefab home by Practice Architecture.
History runs deep in the northeast region of England known as Cambridgeshire, home to the world-renowned Cambridge University and some of the country’s oldest archaeological digs dating back to the Bronze Age. The area is also known for producing hemp, which was used for centuries to make everything from rope to fabric, paper, and ship sails.
Drawing upon this agricultural heritage, London-based Practice Architecture incorporated hemp into the exterior cladding of a recently completed, environmentally friendly farmhouse.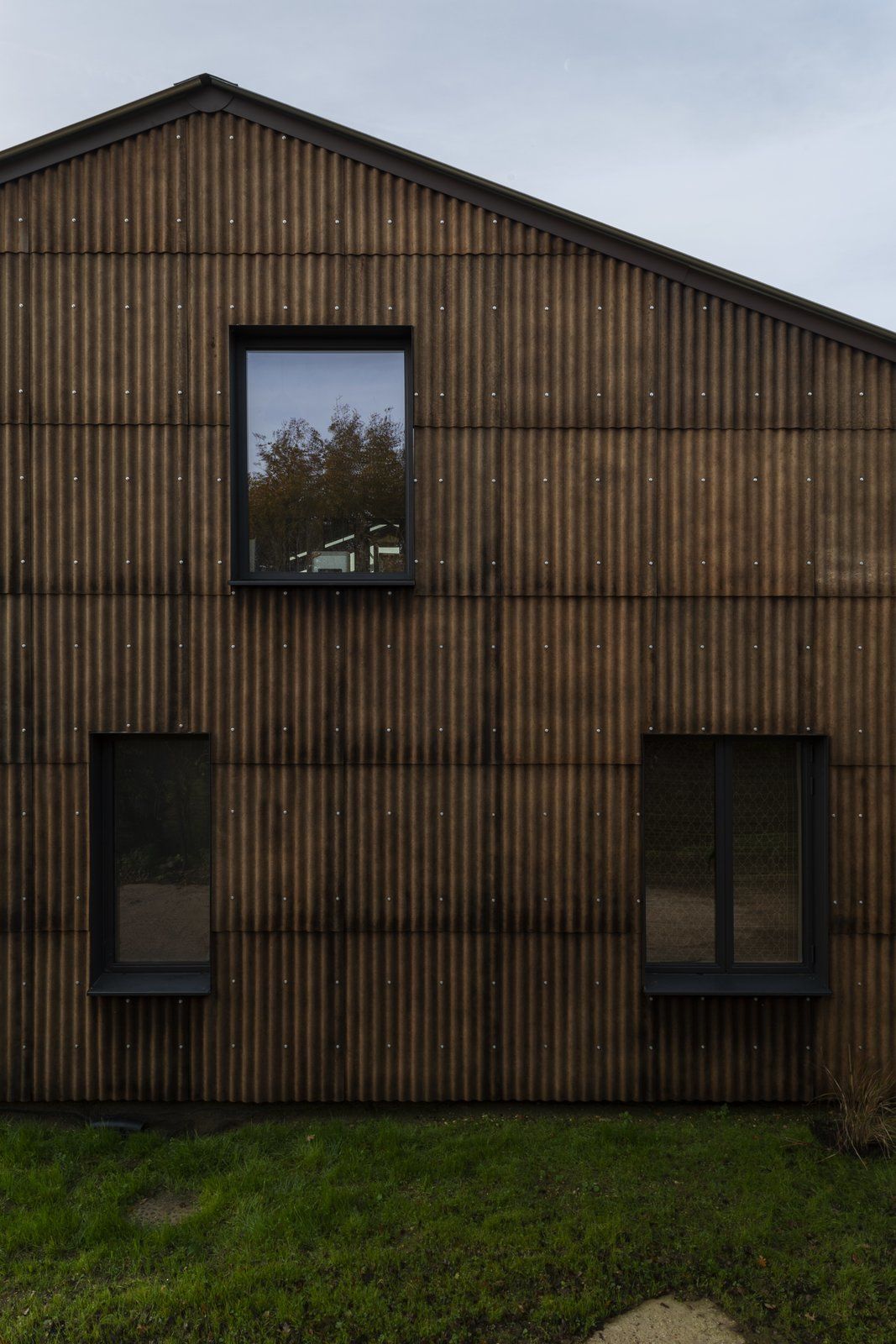
The exterior of the farmhouse is clad with prefabricated panels composed of hemp fiber.
The home is located on Margent Farm, a research and development facility specializing in bioplastics made of hemp and flax. Although hemp was outlawed in the 1920s because of its association with narcotics-it’s essentially a low-THC cousin of marijuana-it can be used to produce a wide range of products, and the crop’s ability to sequester carbon makes it an eco-friendly material.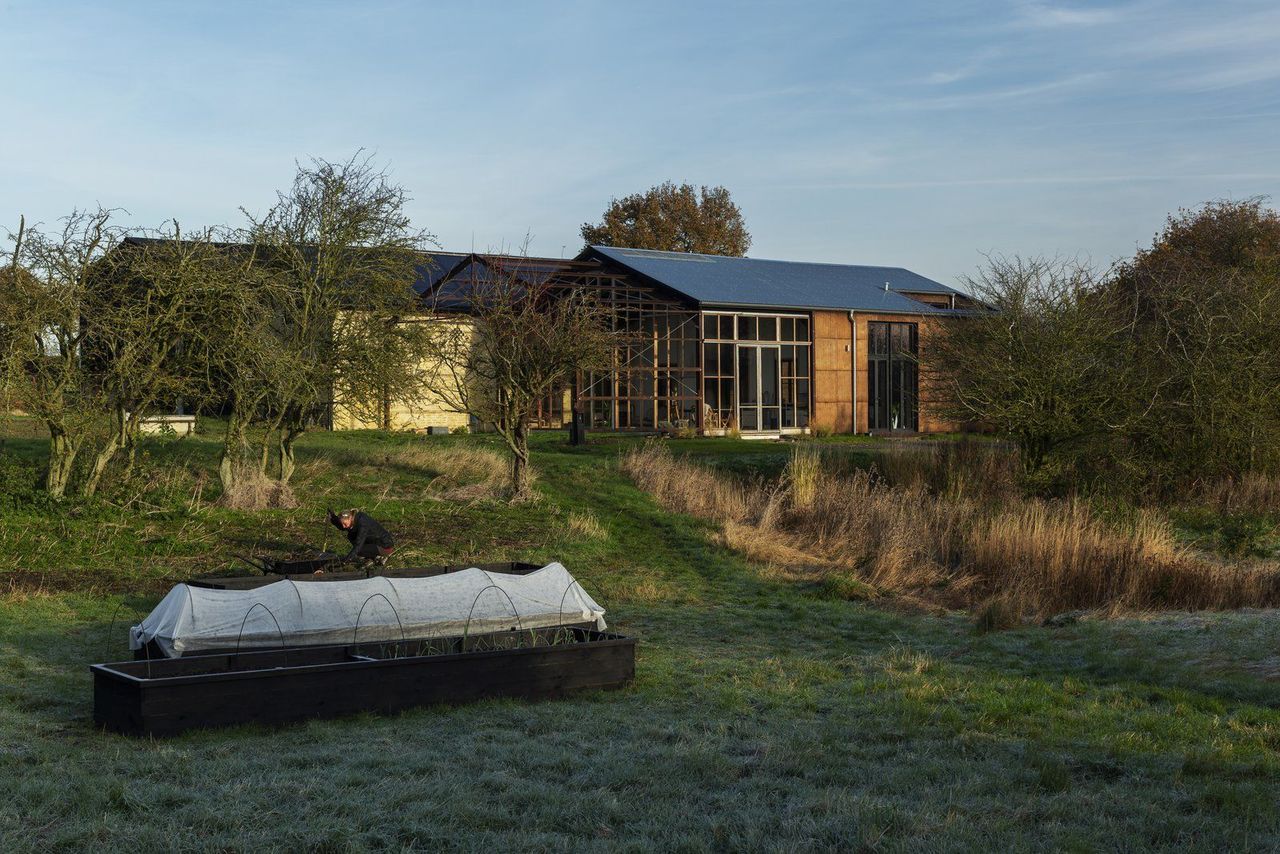
The farmhouse sits on 53 acres of arable land that are largely used as hemp fields.
The farmhouse sits on the foundations of a former barn, and it’s adjacent to other existing buildings on the site.
To illustrate the material’s potential, Margent Farm hired Practice Architecture to design a three-bedroom farmhouse with an exterior made from the first hemp crop grown on-site.
First, the firm worked with the farm to find an appropriate location for the building, which is set on the foundation of a former barn. They then collaborated with engineers and material specialists to develop a prefabricated panel filled with hemp grown on 20 acres of the farm.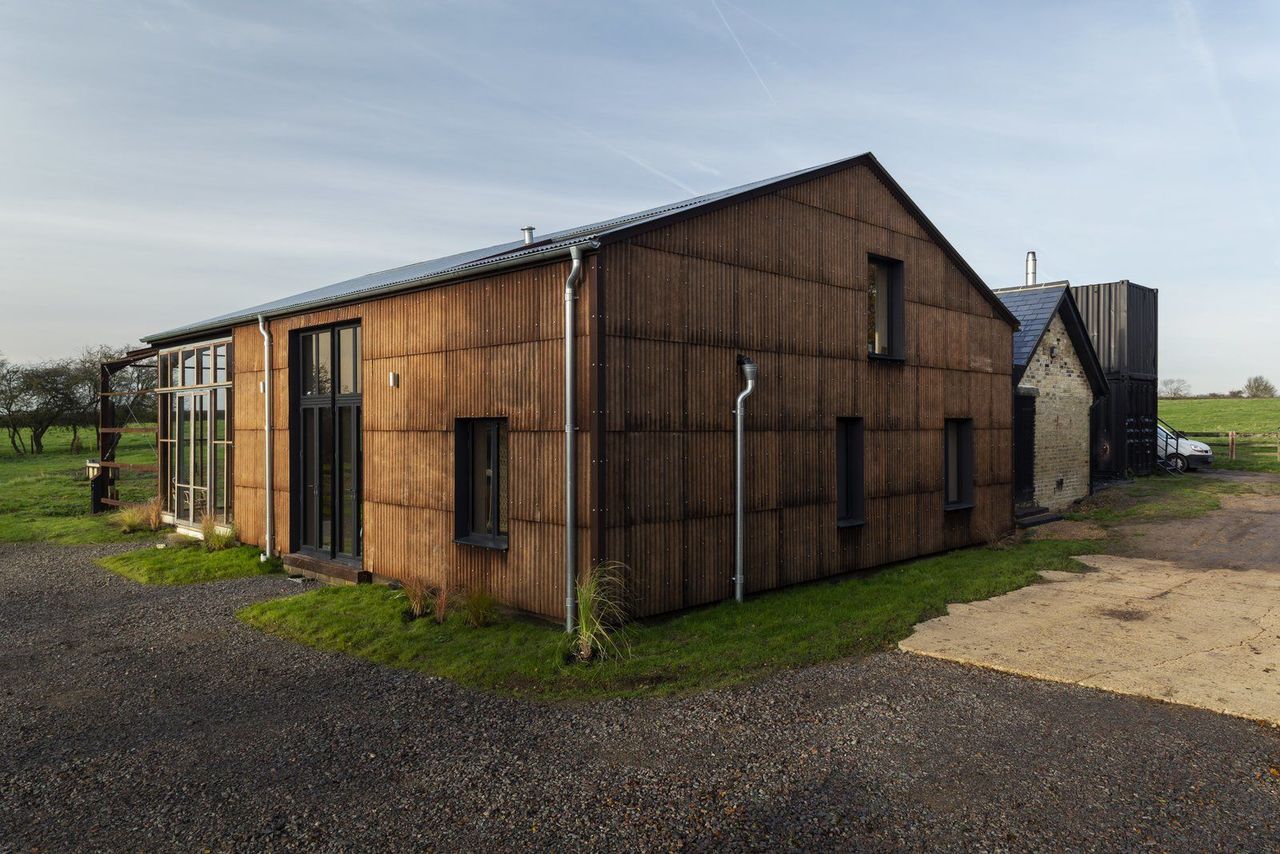
The home explores new, innovative ways of utilizing hemp. The kitchen and dining area are located in a double-height space.
The corrugated panels are made of nonwoven hemp fiber blended with a resin made from the farm’s biowaste-like corn cobs, oat hulls, and leftover sugarcane fiber. Underneath these panels lies a layer of hemp-based insulation, which is left exposed for a warm, textured feel.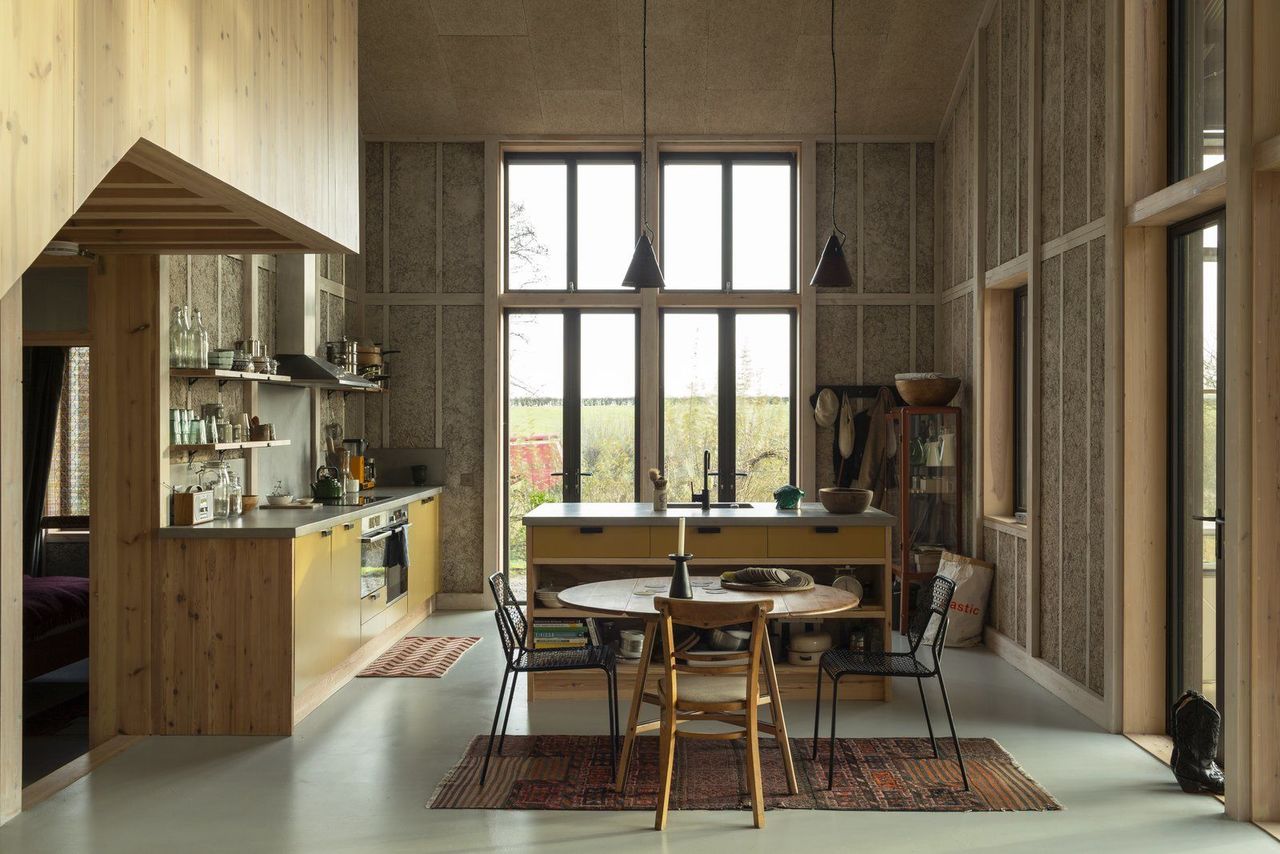
The bright-yellow cabinets are a playful touch in the otherwise neutral-toned space.
The firm designed the "groundbreaking, radically low embodied carbon house" as a prototype to explore how hemp can be used to create prefabricated, sustainable materials that can be applied to large-scale buildings and homes. Thanks to the prefabricated panels, the home’s exterior was completed in an astounding two days.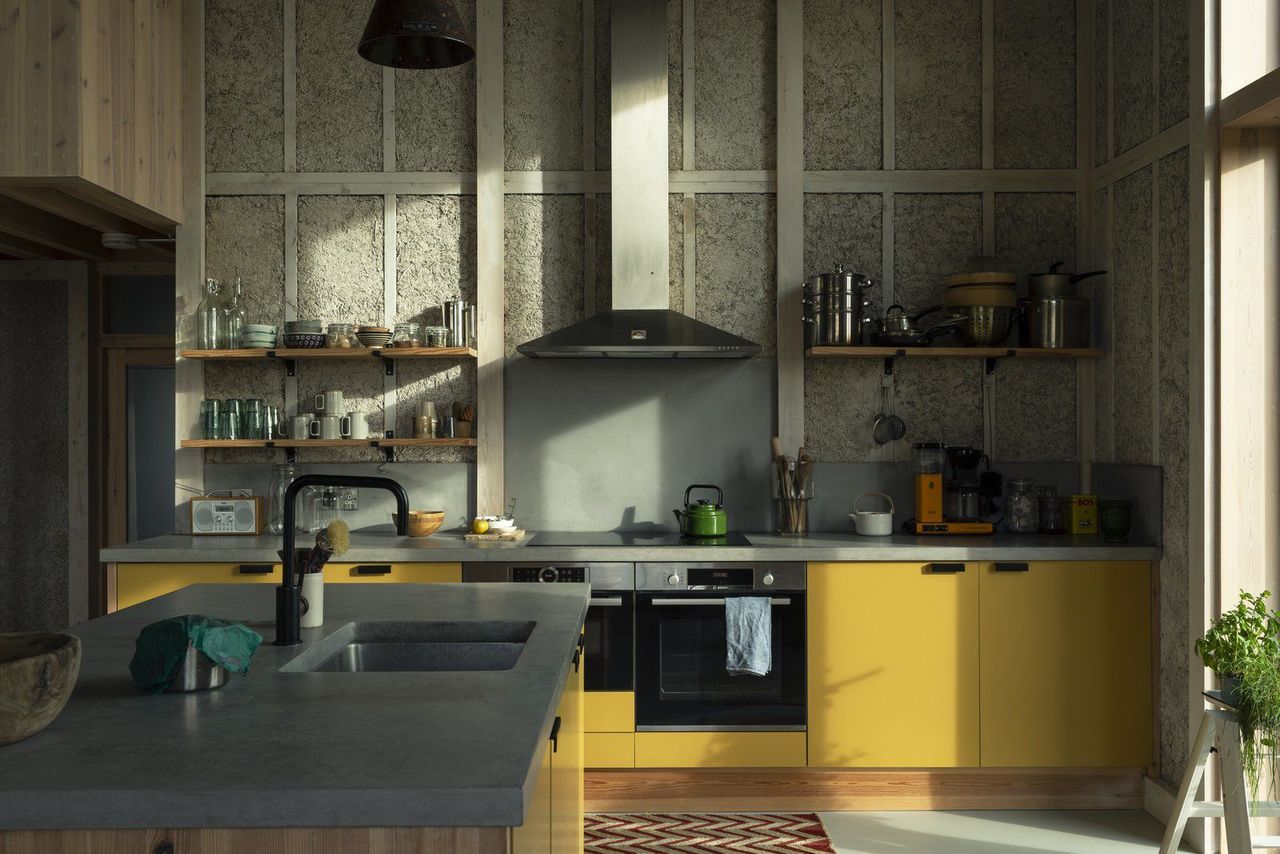
The upper and lower level of the home feature exposed hemp panels.
"The building is comprised of a series of linked spaces that transition from a large, open single-glazed hot house to a double-height yet intimate living space, and then into two stories of sleeping accommodations," explains Practice Architecture. The interior includes open spaces for work, collaboration, and education; a research and design laboratory; a bold yellow kitchen, three bedrooms, and a bathroom.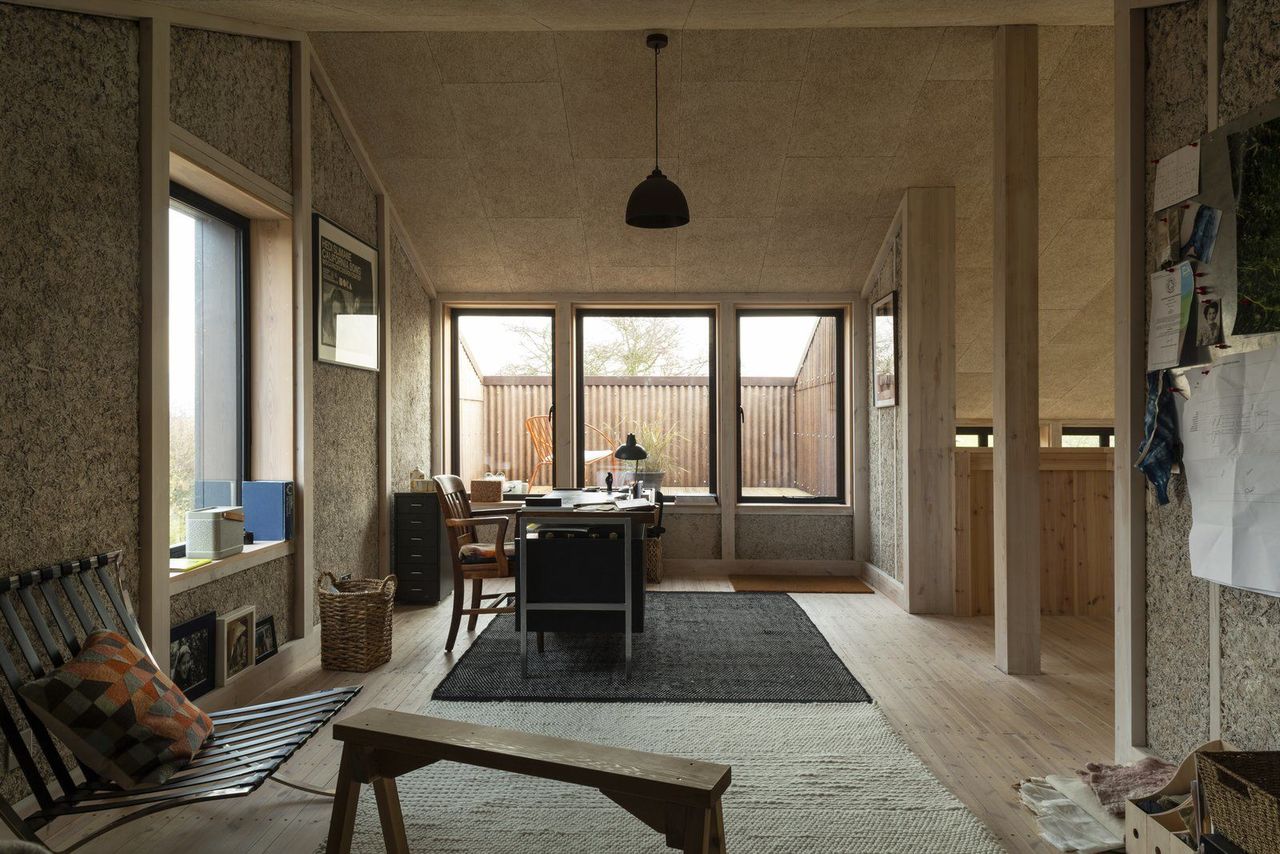
The home’s prefabricated exterior shell was completed in just two days. Inside, the wall panels are framed by lumber.
The interiors maintain a soft, textured feel with natural fibers and wood furniture, and the farmhouse is powered and heated by a biomass boiler and a rooftop photovoltaic array, making it truly off-grid and potentially even carbon neutral.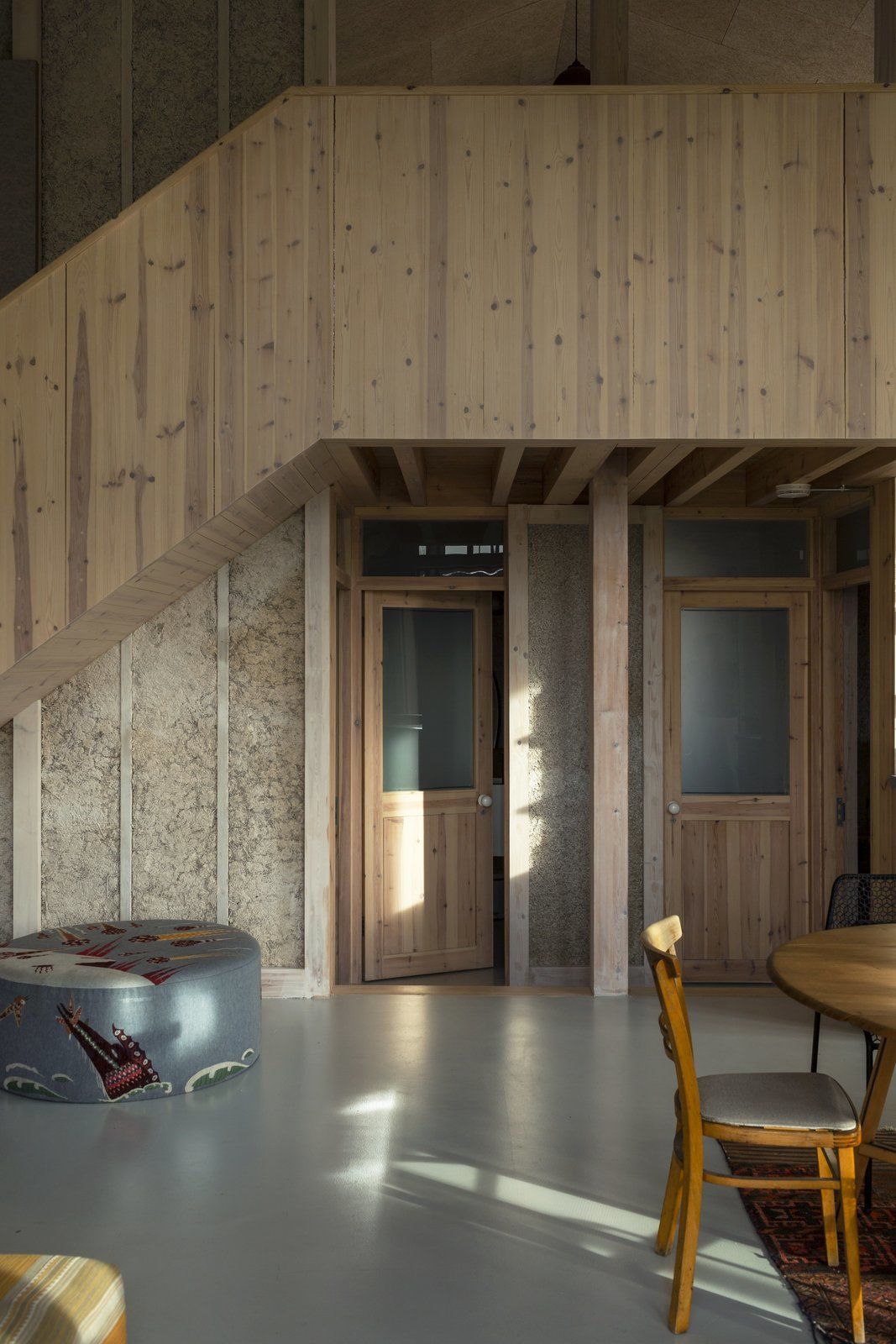
A wood-clad staircase leads to the upper level. The doors to the bedrooms and bathroom on the ground floor are made out of the same wood, creating a sense of continuity in the space.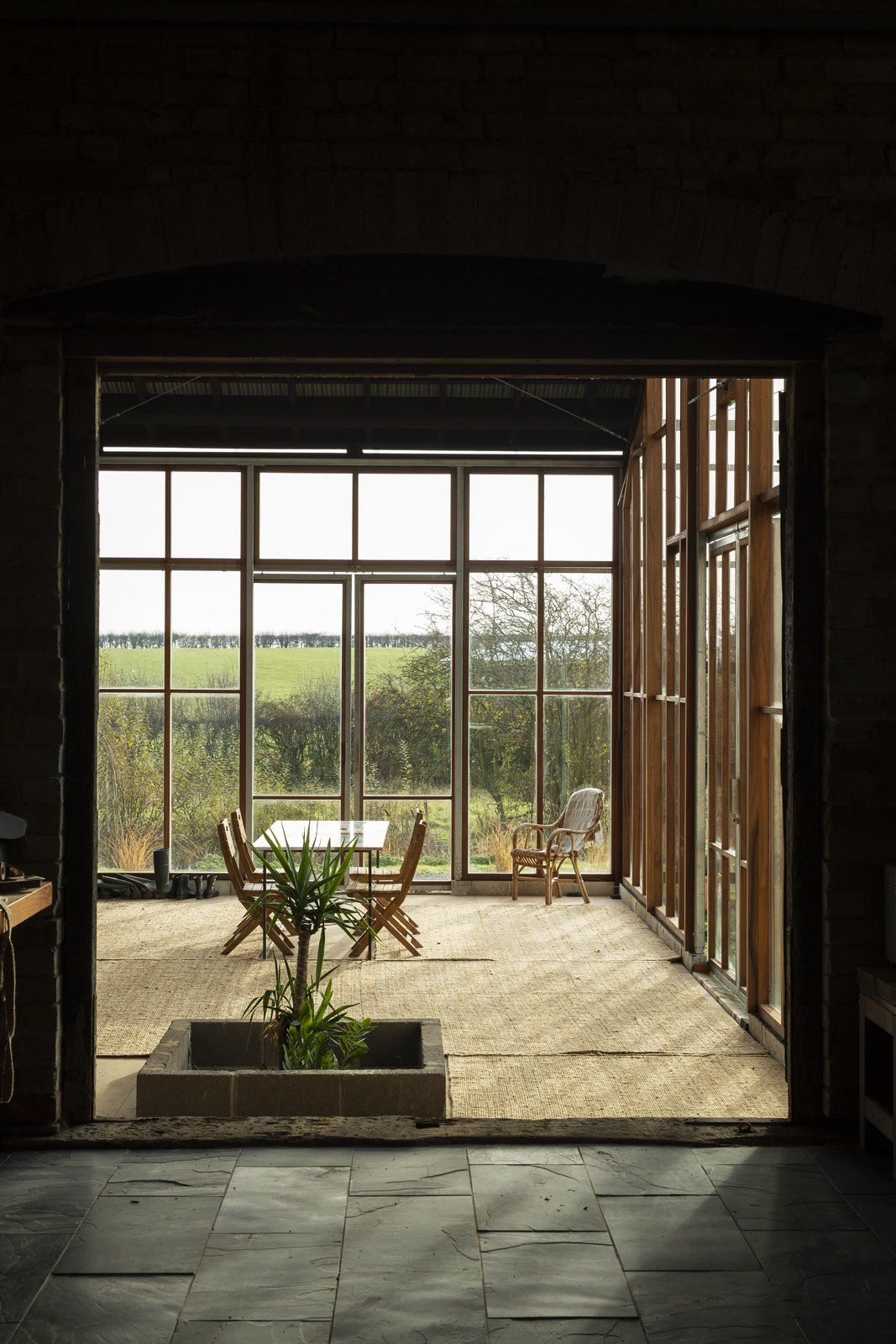
One corner of the ground floor is reserved for a "hot house," which is glazed from floor to ceiling with windows and doors. The space is light-filled and airy, with a tall ceiling and woven rugs.















