Bivacco Luca Pasqualetti is a cliffside prefab shelter designed to inspire remote alpine explorations and honor a fallen mountaineer.
Italian architects Roberto Dini and Stefano Girodo designed this tiny bivouac structure to encourage exploration of a remote location in the Italian Alps. Perched on the side of a mountain at an altitude of 10,794 feet, the structure was commissioned by the family of Luca Pasqualetti, a mountaineer who tragically passed away in May 2014 in the Apuan Alps.
Dini and Girodo, researchers at the Istituto di Architettura Montana of the Politecnico di Torino, collaborated with Italian prefab company LEAPfactory to assemble the unit in an offsite workshop in July and August 2017. The team then transported the completed structure to a temporary location while they prepared the high-altitude site for the installation. Ultimately, the prefab pieces were lifted into place via helicopter and installed in a single day on September 10th, 2018.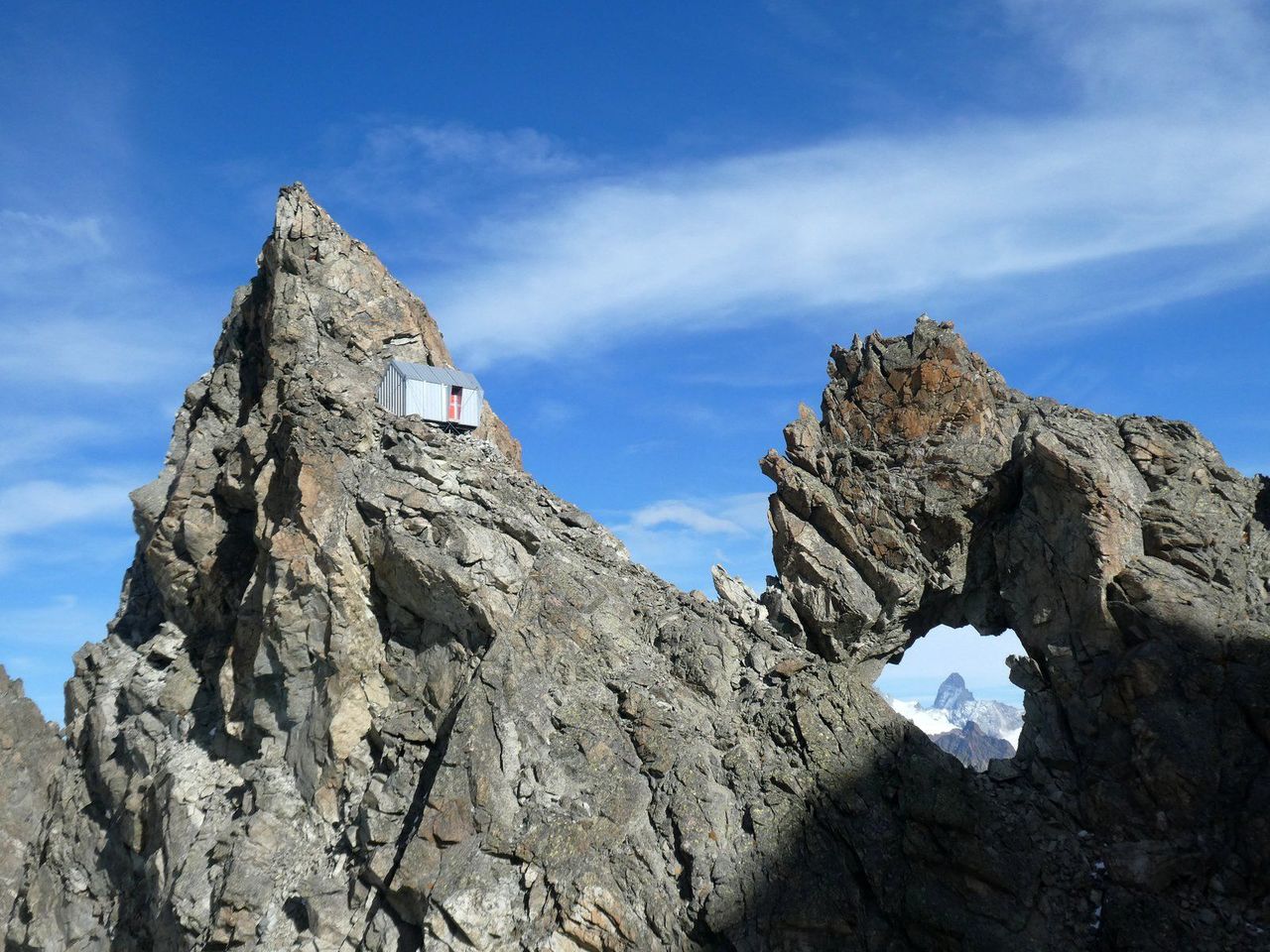
The high-altitude, remote site called for simple and efficient construction choices and careful logistical planning.
The harsh alpine climate presented a significant design challenge for the architects, as the isolated structure would need to withstand extreme weather conditions including temperatures below -4°F, winds up to 124 miles per hour, and heavy precipitation and snowfall.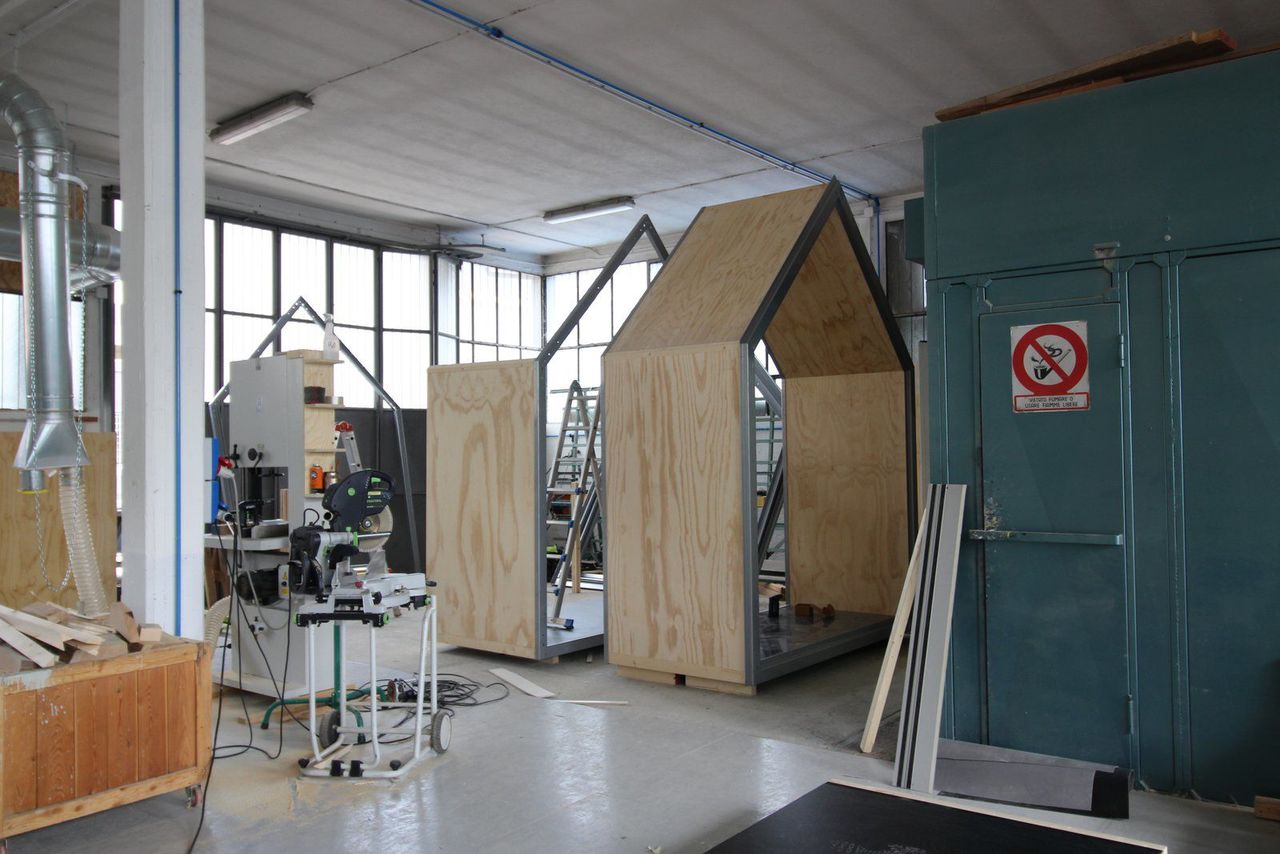
The structure is made from wood and steel composite panels, and it's designed to split into four sections for transport and handling to reduce the number of helicopter flights needed for the final assembly.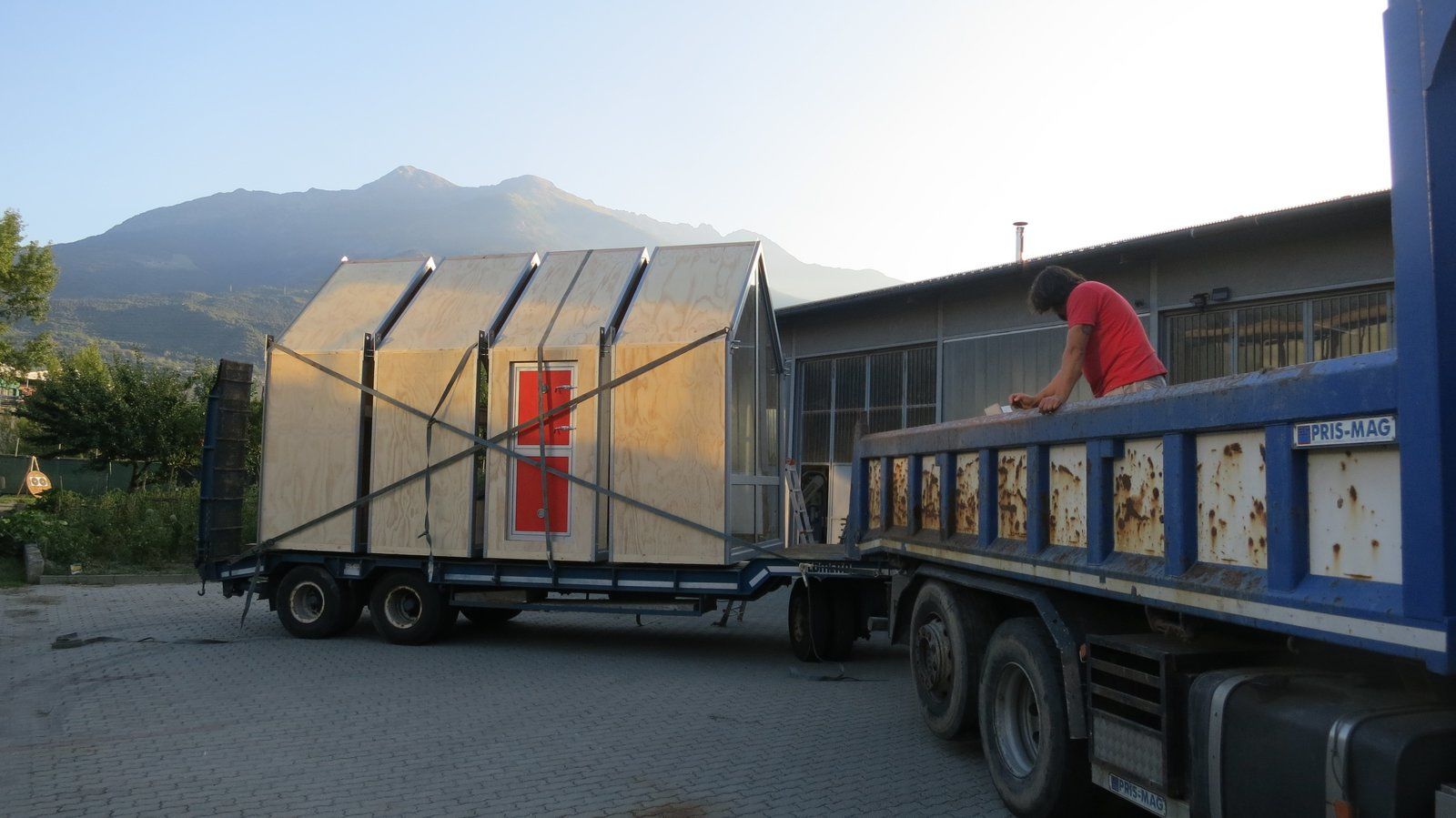
The structure can be transported by flatbed truck. 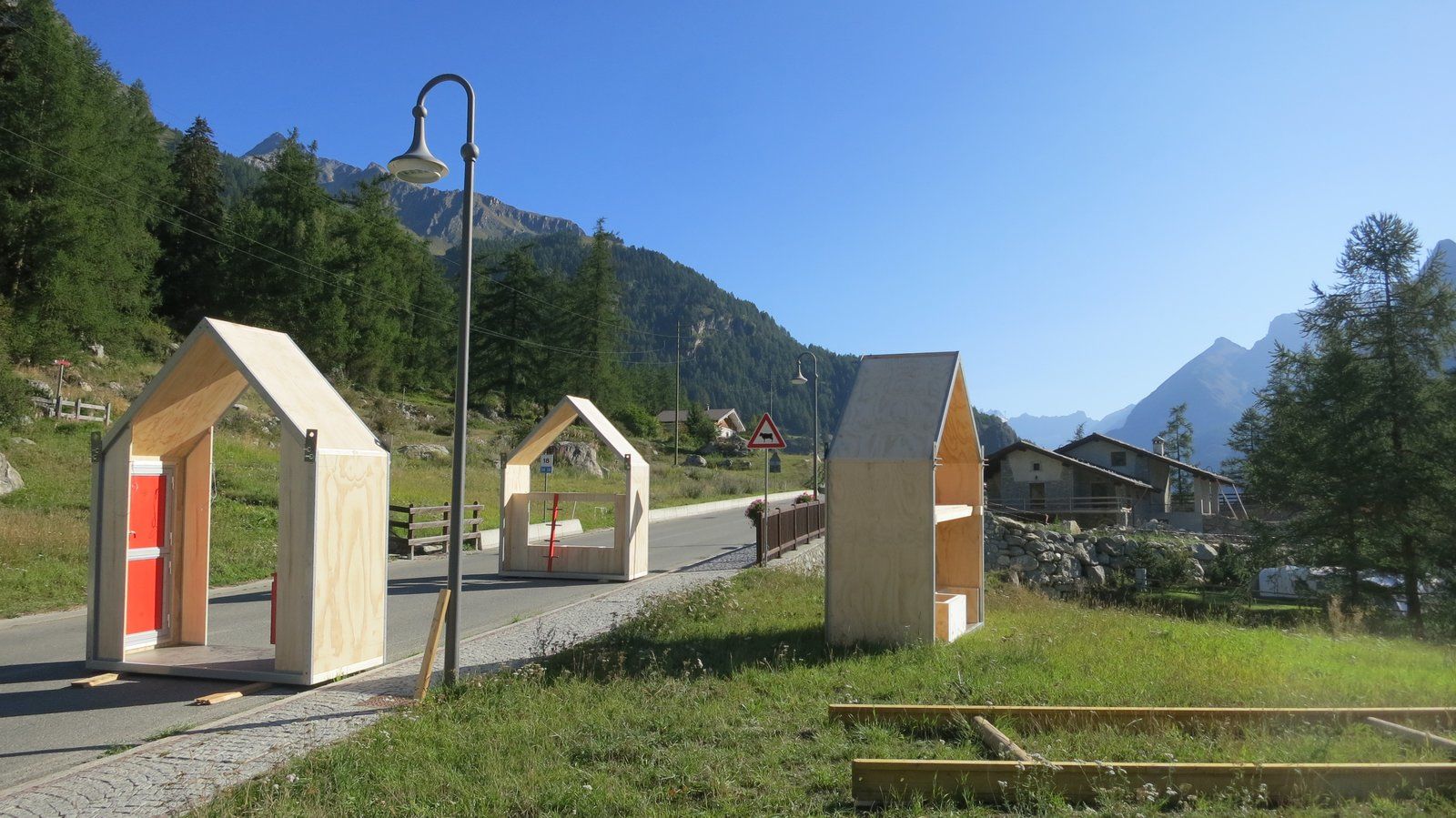
The pieces awaiting transport to their final destination. 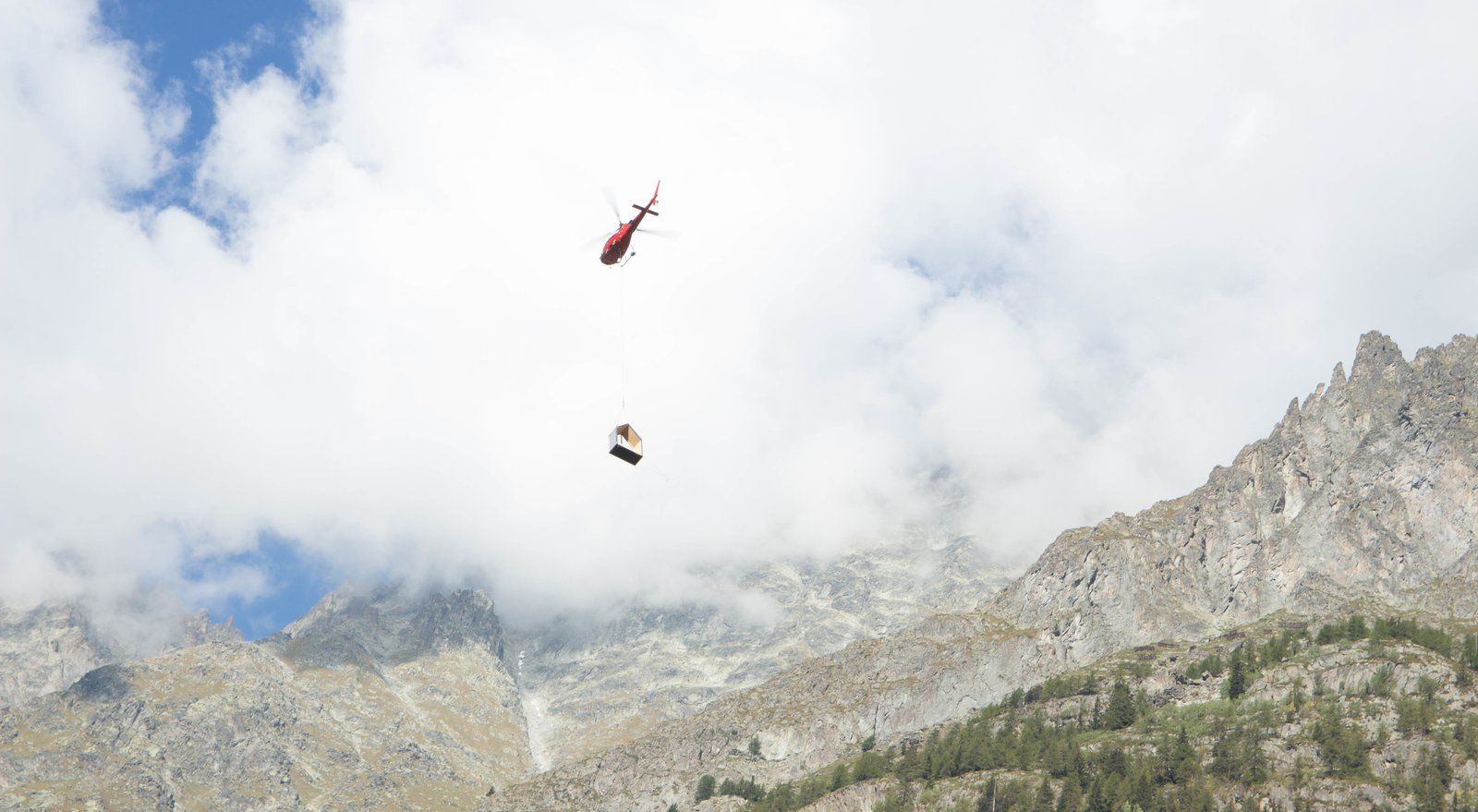
One section of the alpine shelter being airlifted. 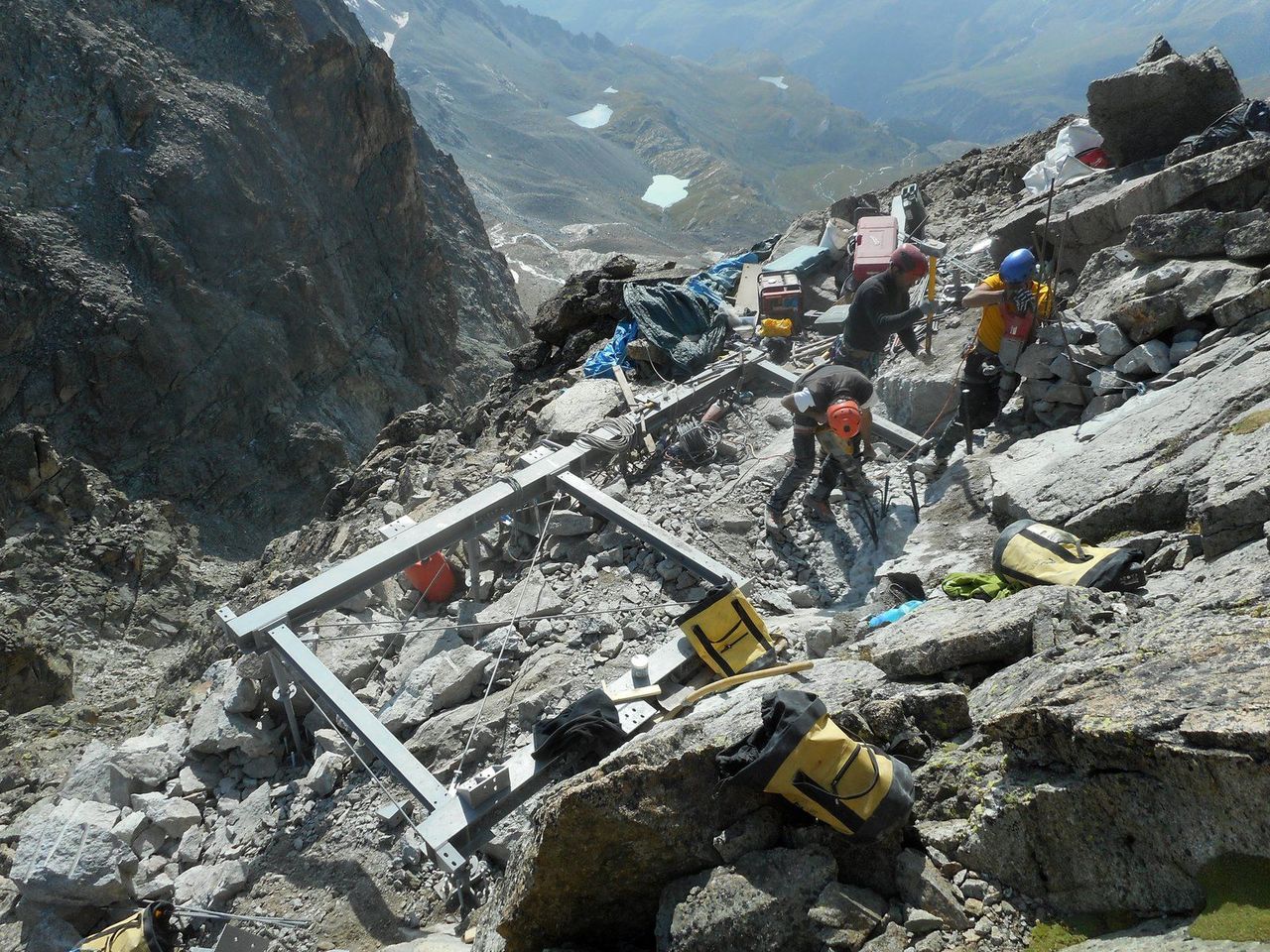
The site prep. 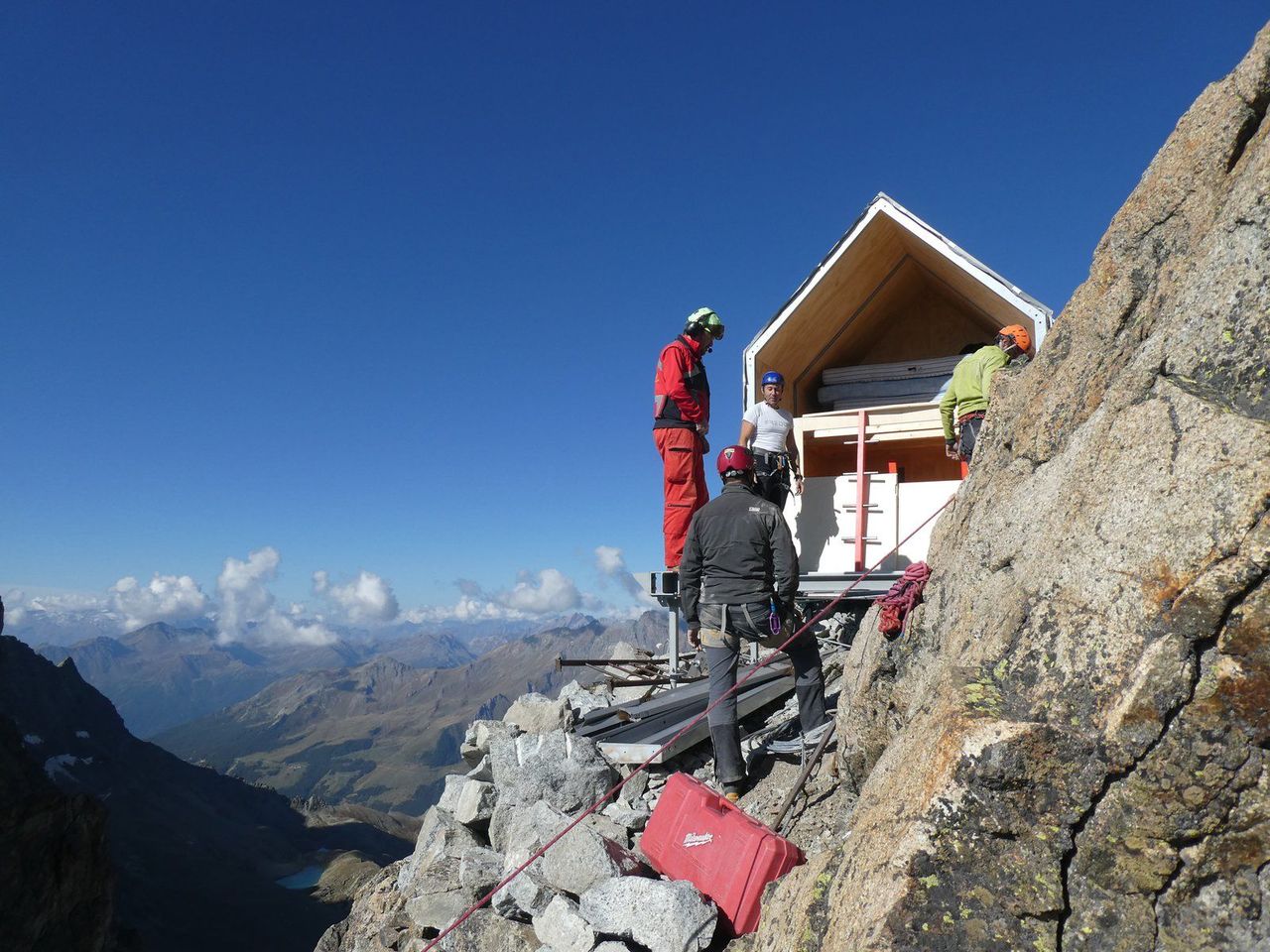
Every component is sized for easy transport and handling, and all the components were dry mounted on-site without the use of concrete.
The alpine shelter is designed as a simple hut with two pitches, and its sharp edges fit into the jagged, rocky landscape of the Morion ridge. The building's metal cladding matches the range's gray tones, and the interiors are designed to provide a cozy and protected shell for up to eight guests. 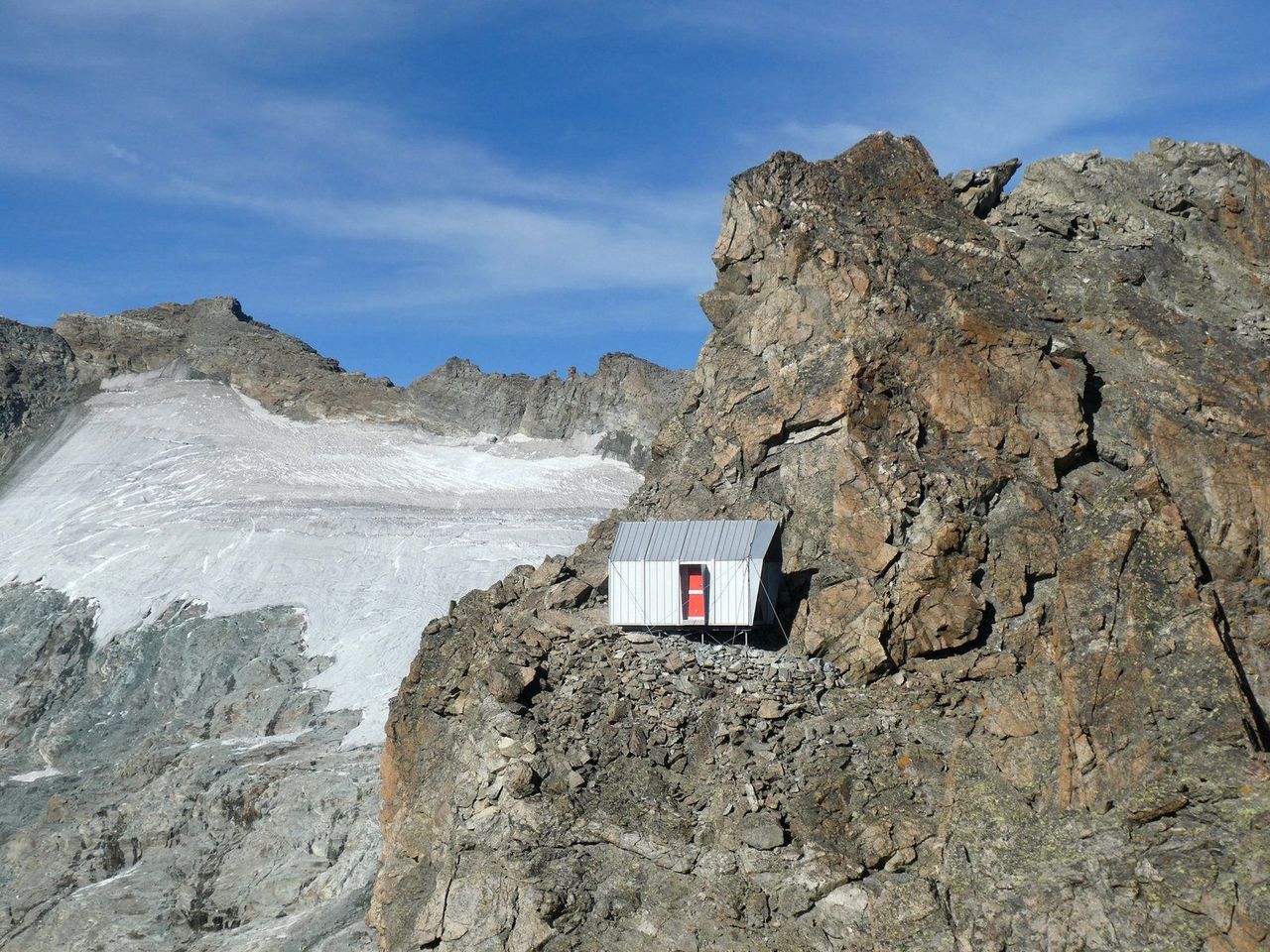
High-quality materials guarantee the shelter's durability, and every piece is recyclable and ecologically certified. 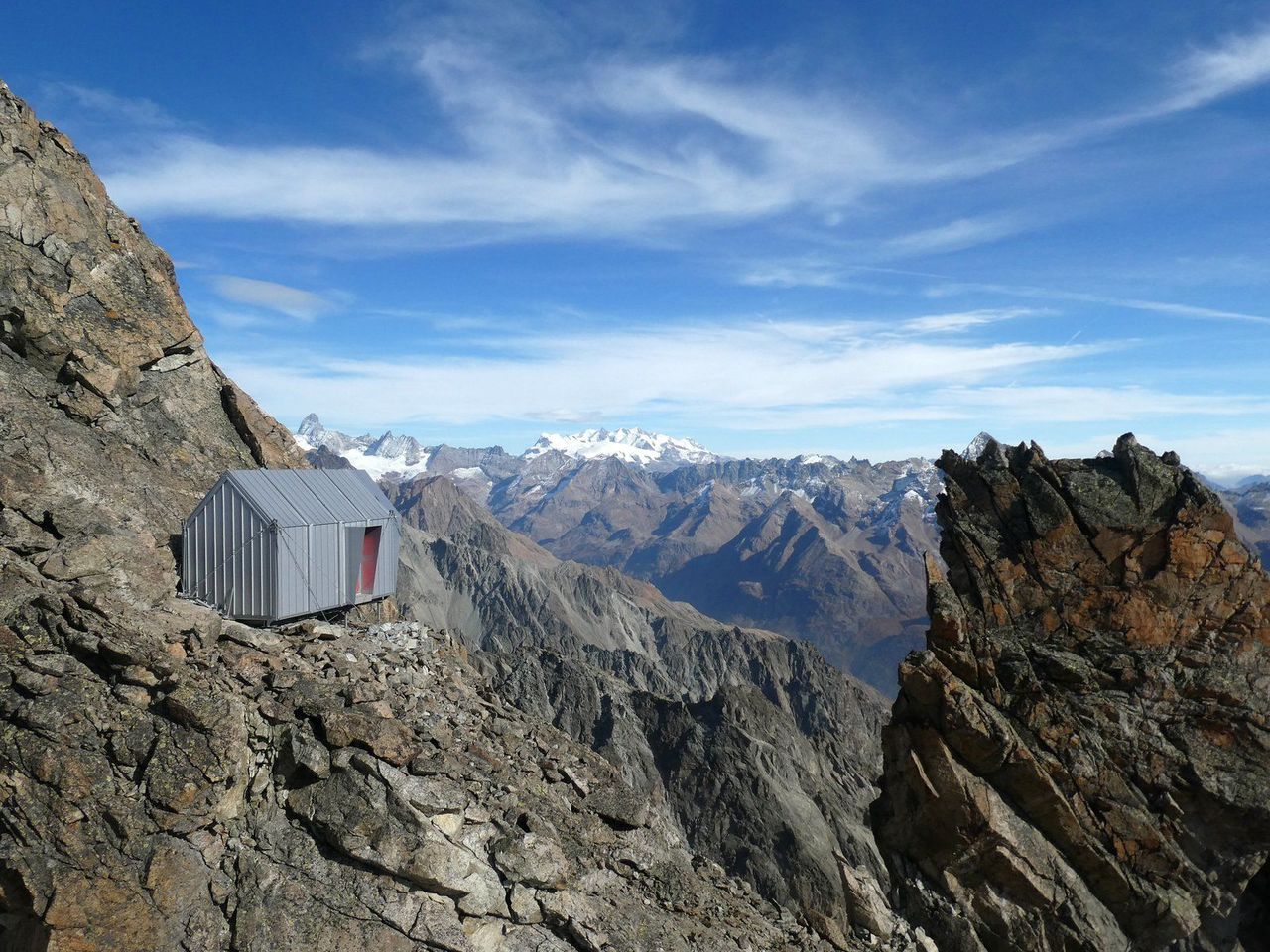
A small external niche at the entrance helps protect the door from wind and snow and provides a small storage space for gear.
The interior is divided into sleeping and living spaces. A huge panoramic window on the eastern facade provides ample sunlight to keep the interiors warm-plus one-of-a-kind views of the surrounding landscape, including Becca di Luseney, Monte Rosa, and the Matterhorn.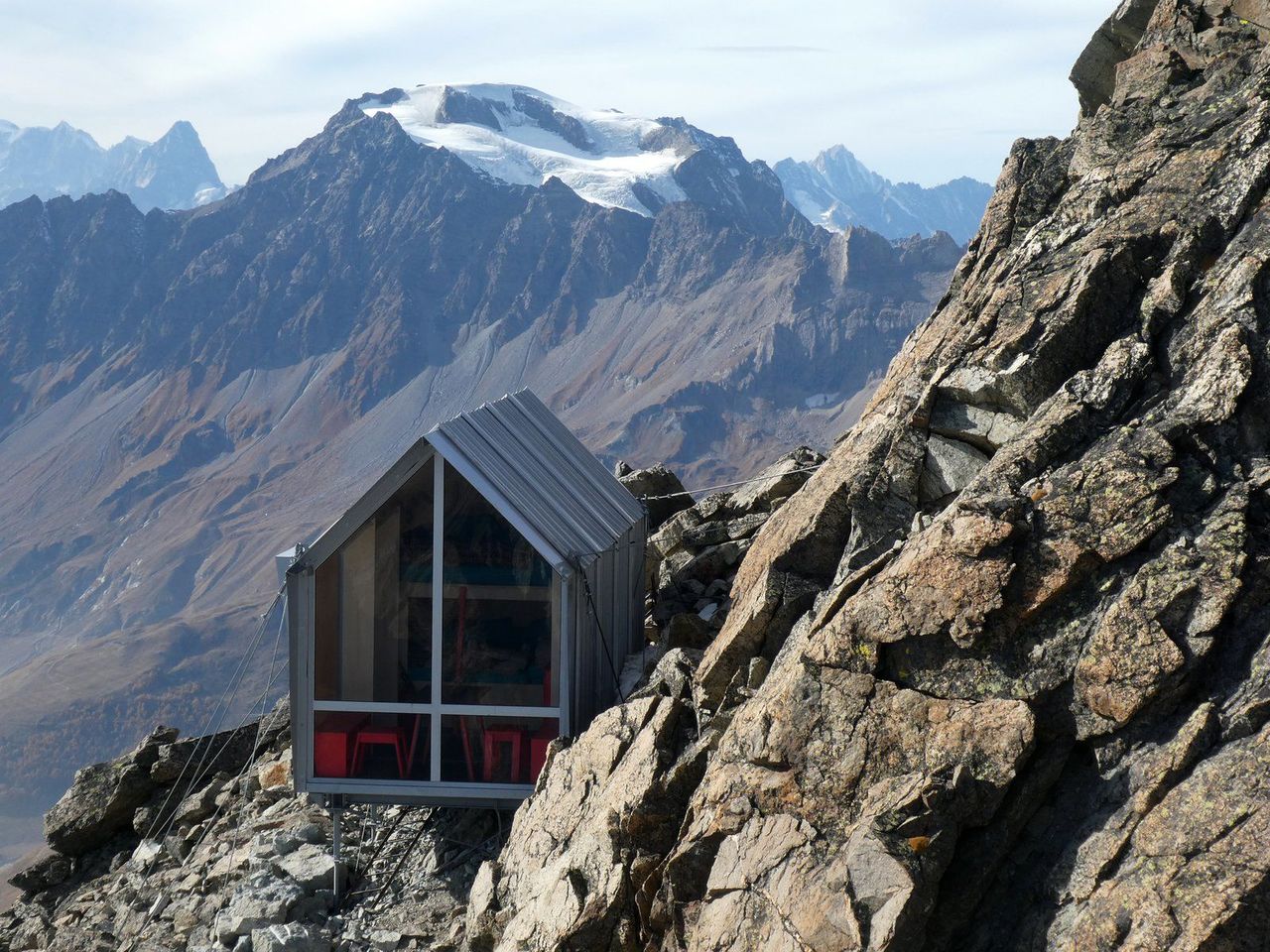
The bivouac is designed for minimal environmental impact. It's set on non-permanent foundations and anchored to the rock in a non-invasive way, and it can be removed without leaving a trace. 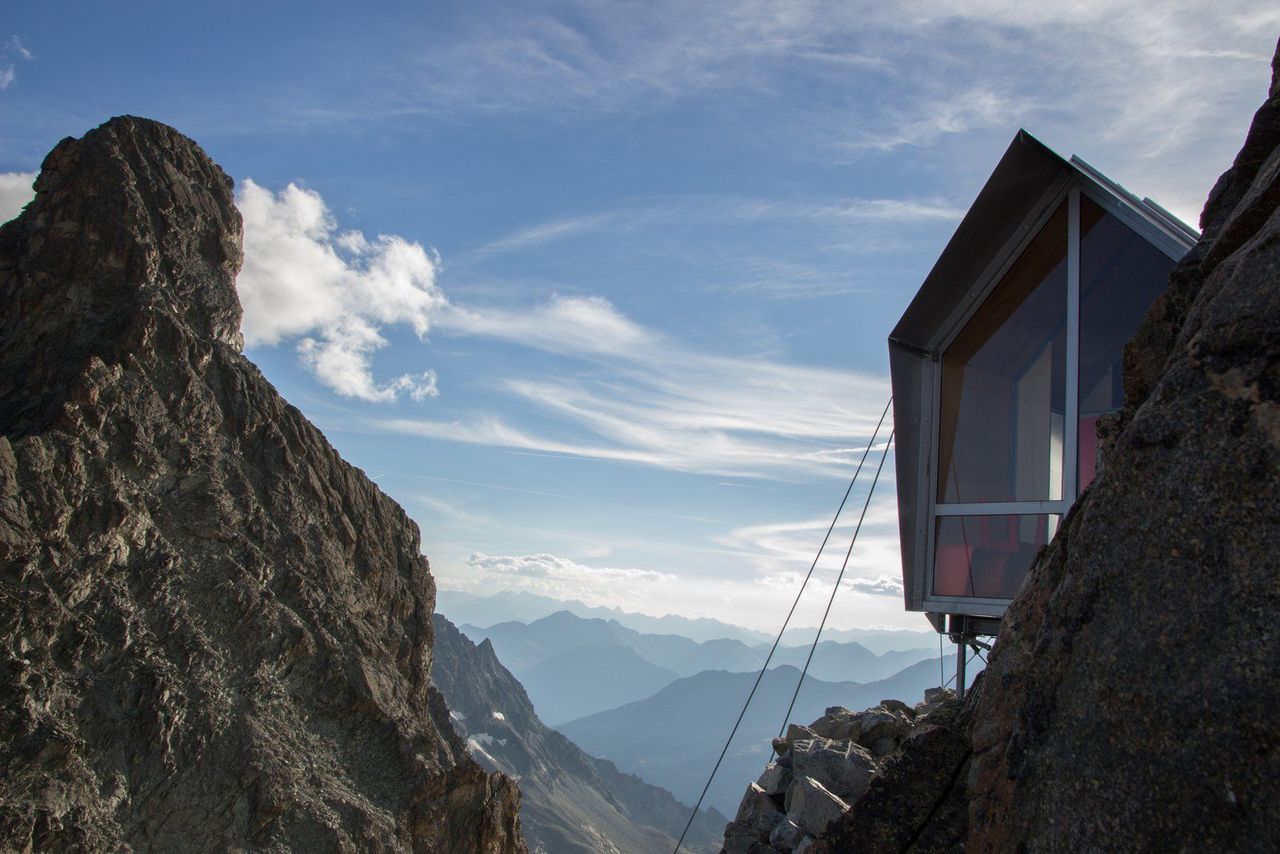
The shelter can accommodate eight people.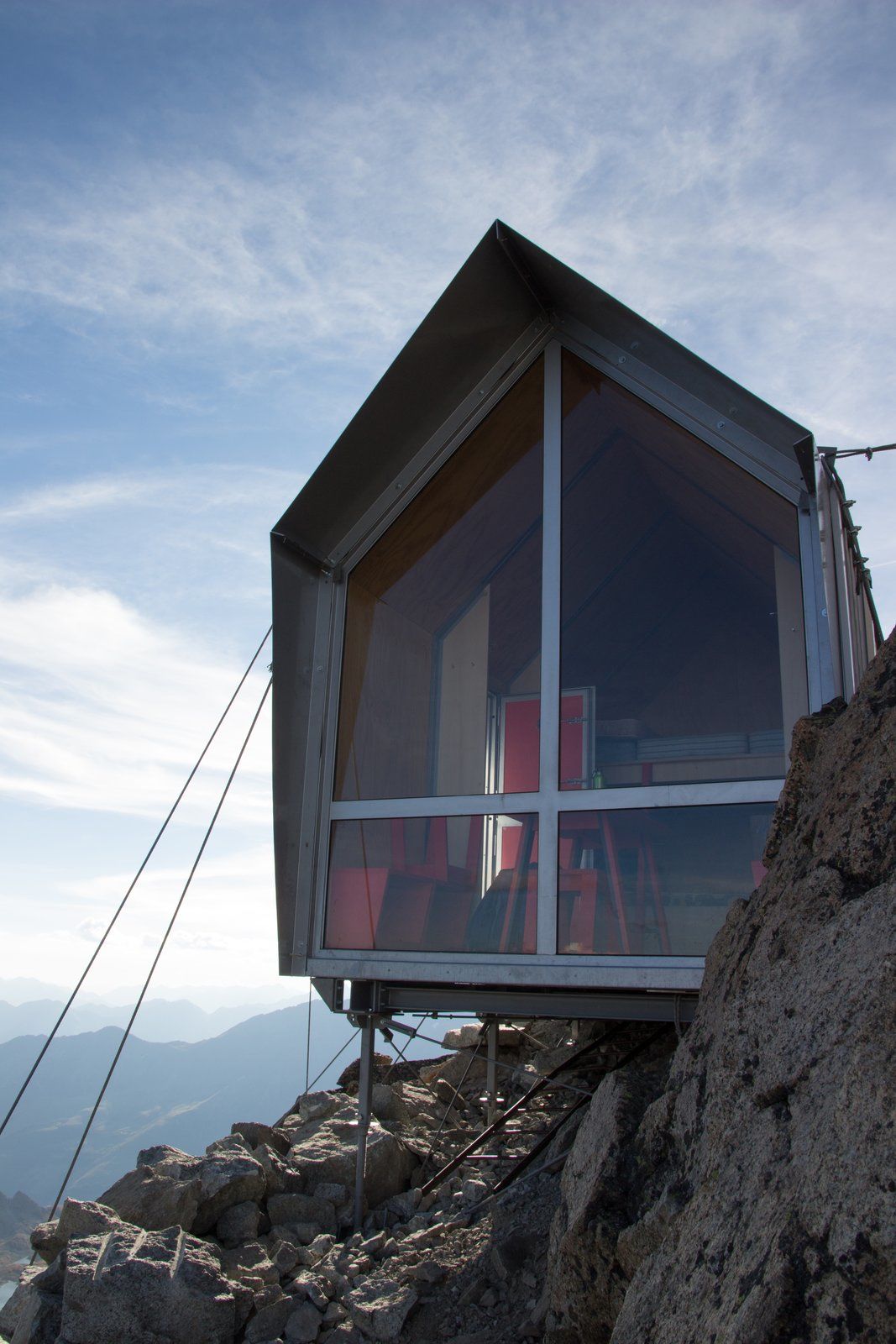
The living area holds a table with seating for eight. There is also a sideboard, a surface for food preparation, and ample storage compartments for backpacks and climbing equipment. Two wooden sleeping platforms with mattresses can sleep up to eight people, and small solar panels provide minimal lighting.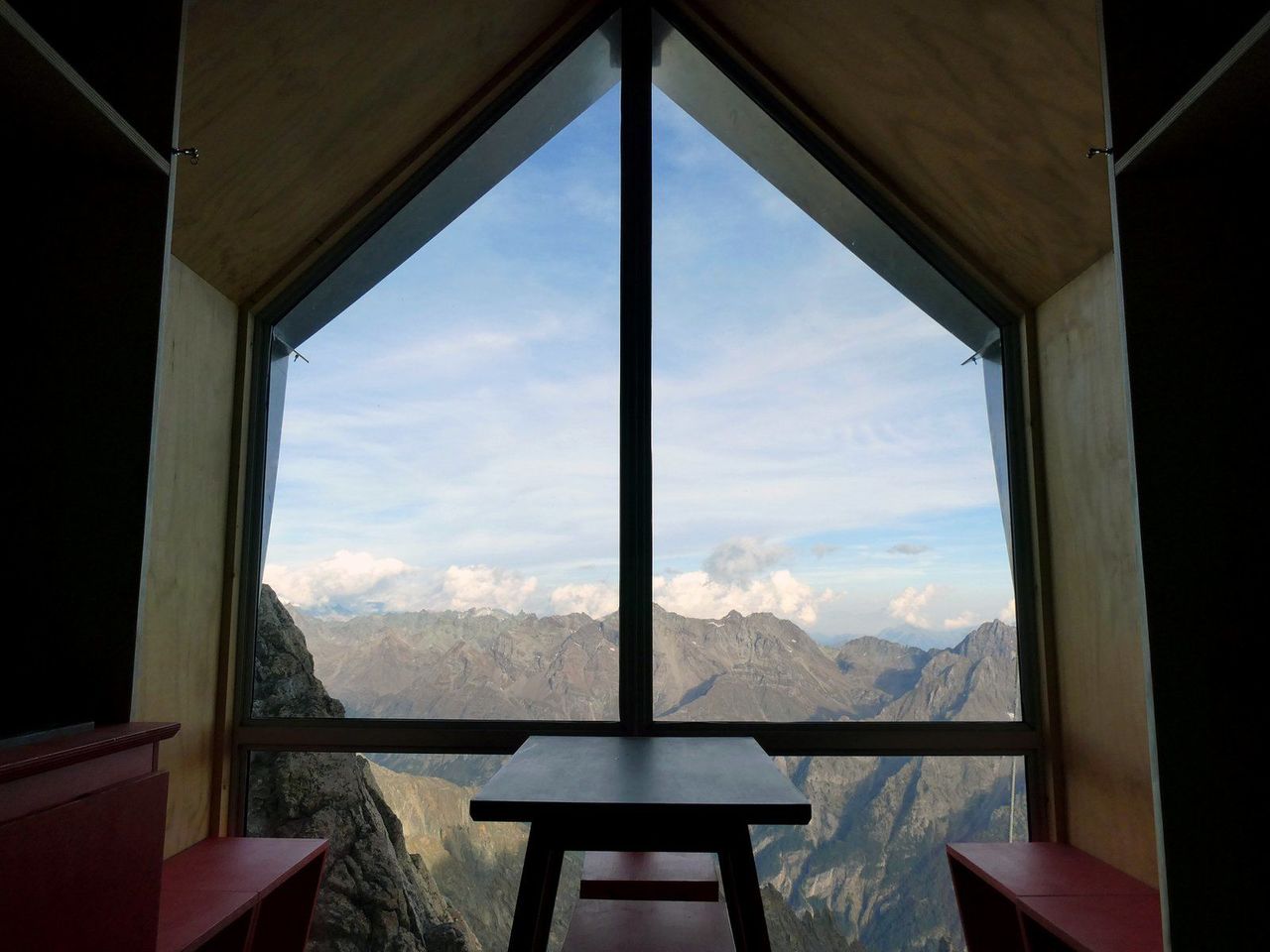
The spectacular view.















