2 prefabs-one a Japanese-inspired ADU, the other a young family’s spare and serene headquarters-take root in Los Angeles.
Ask any artist or designer and they will tell you: Constraint is fertile ground for creativity. The art of building a home-especially one like a prefab, with its standardized design elements that optimize both materials and labor-turns out to be no exception to the rule. Take, for instance, two inventive prefab residences designed and built by Connect Homes in Los Angeles, which "couldn’t be more different," says Jared Levy, the company’s cofounder and designer of the projects, yet they came from the same client-set parameters: "Both wanted clean, contemporary design, more natural light, and better indoor/outdoor flow," Levy explains.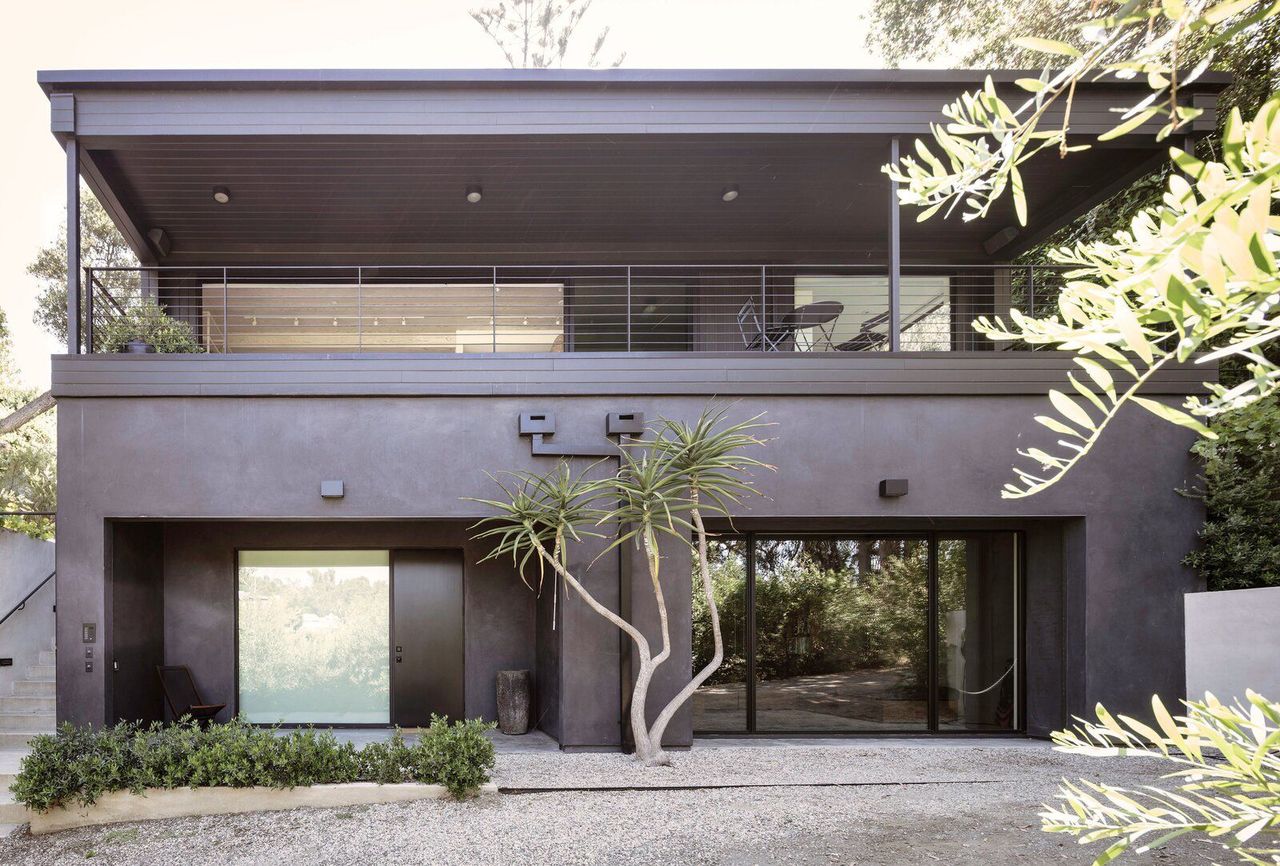
The Newberg family’s ADU in Laurel Canyon was designed with a sophisticated, Japanese-style aesthetic in mind. "I always loved the idea of a dark exterior combined with a very light interior," says owner Nancy Newberg.
Stark Contrast
When Los Angeles–based jewelry designer Nancy Newberg originally installed a Connect 2 prefab above her freestanding garage, her plan was to use the 640-square-foot space as a guest house. She chose the one-bedroom, one-bathroom model, and customized it with the addition of a covered deck. Soon after completing the project, her son Nick moved back to town following graduation from college on the East Coast, and he became the first resident to test out the space. "We’ve always shared a passion for tiny homes," says Nancy. "It seemed like the perfect place for Nick to begin his life in L.A."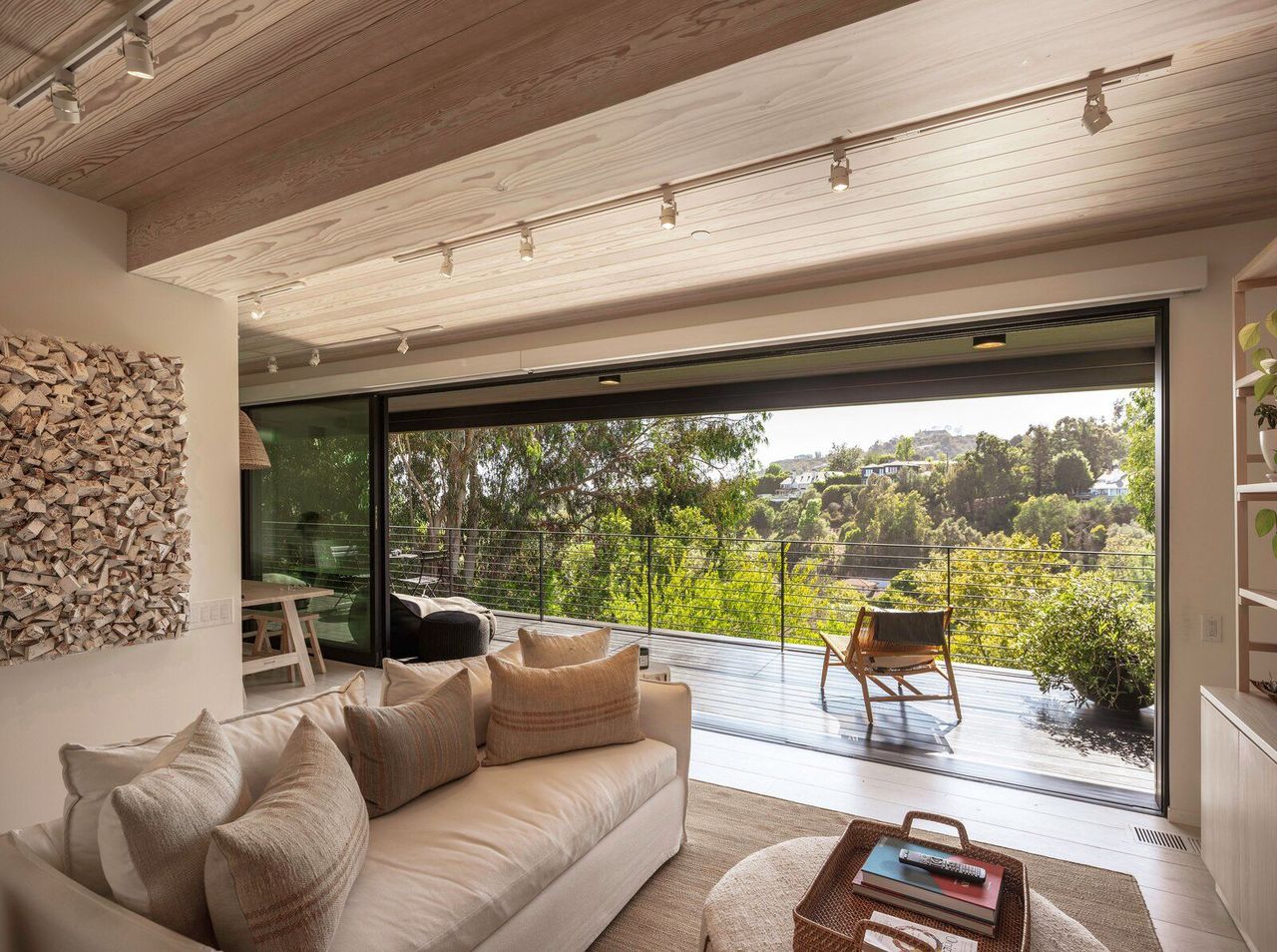
Many of the furnishings are custom-designed to fit the constraints of the square footage. "I was surprised how much I enjoyed working within the limits of a small space," says Nancy.
The ADU also seemed like the perfect place for Nancy to try out more of her decorating ideas, having just completed a spectacular Marmol Radziner–designed new build for herself and her husband on the same lot. "The goal was to create a cozy little tree house nestled into the hillside," she says of the property’s crowing touch. They painted the exterior black and brought in bleached wood for the floors and ceilings. Levy adds: "The Newberg’s main house is a Spanish Mediterranean-style home covered in beautiful, off-white plaster, so our sleek, black wood cabin couldn’t create more of a contrast."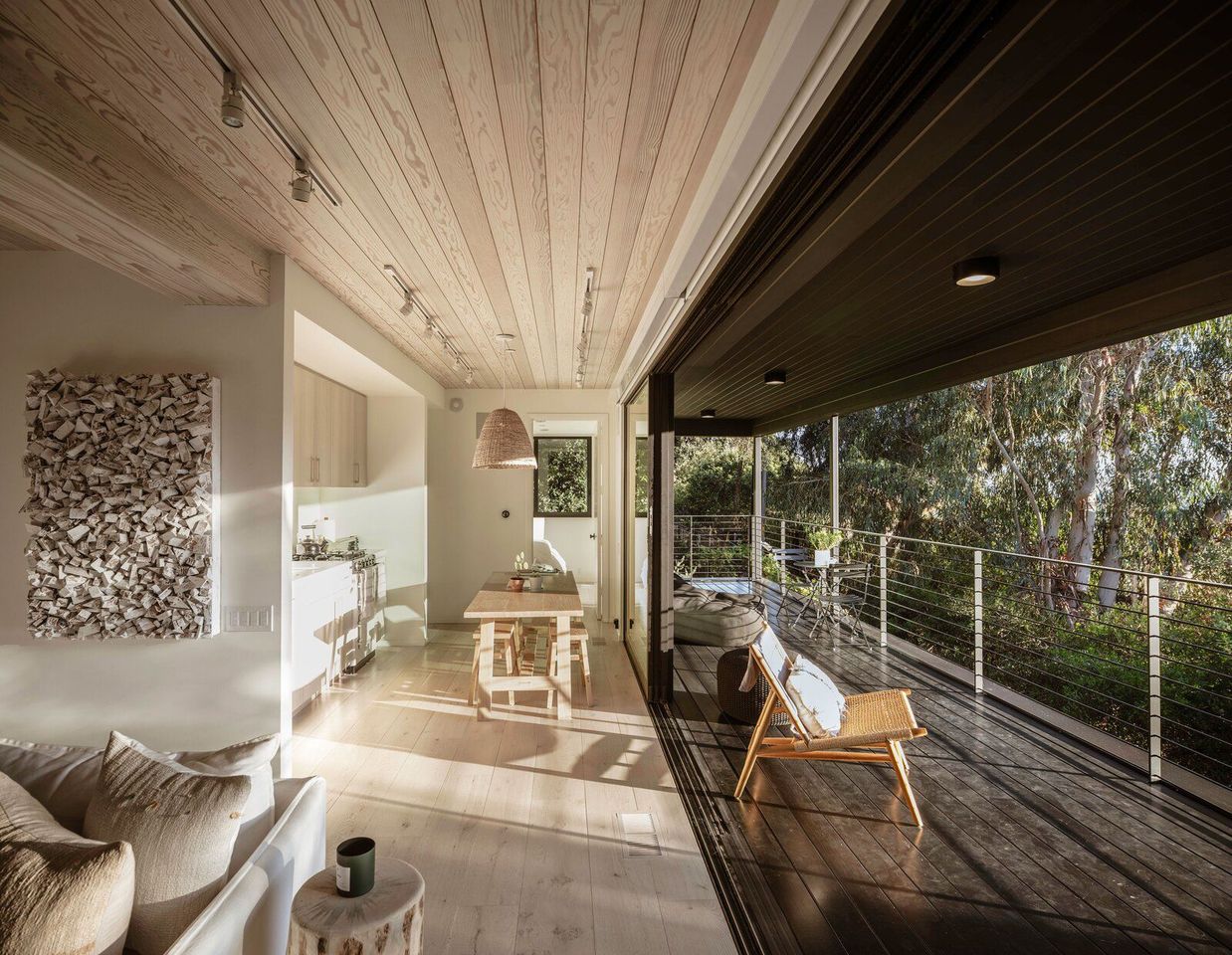
The floorboards-wide oak planks bleached to a light color-were repurposed from the construction of the main house. The homeowner installed matching tongue-and-groove panels of bleached oak on the ceiling.
Nancy went with a larger-than-usual sliding door that opens up the living room and kitchen to the covered deck module outside. It was a custom touch that would wind up surprising even Levy himself-proof of how special each prefab has the potential to be. "Sliding those doors open and walking out onto a covered deck surrounded by the treetops was a pretty intoxicating moment," says Levy. "I didn’t want to leave." 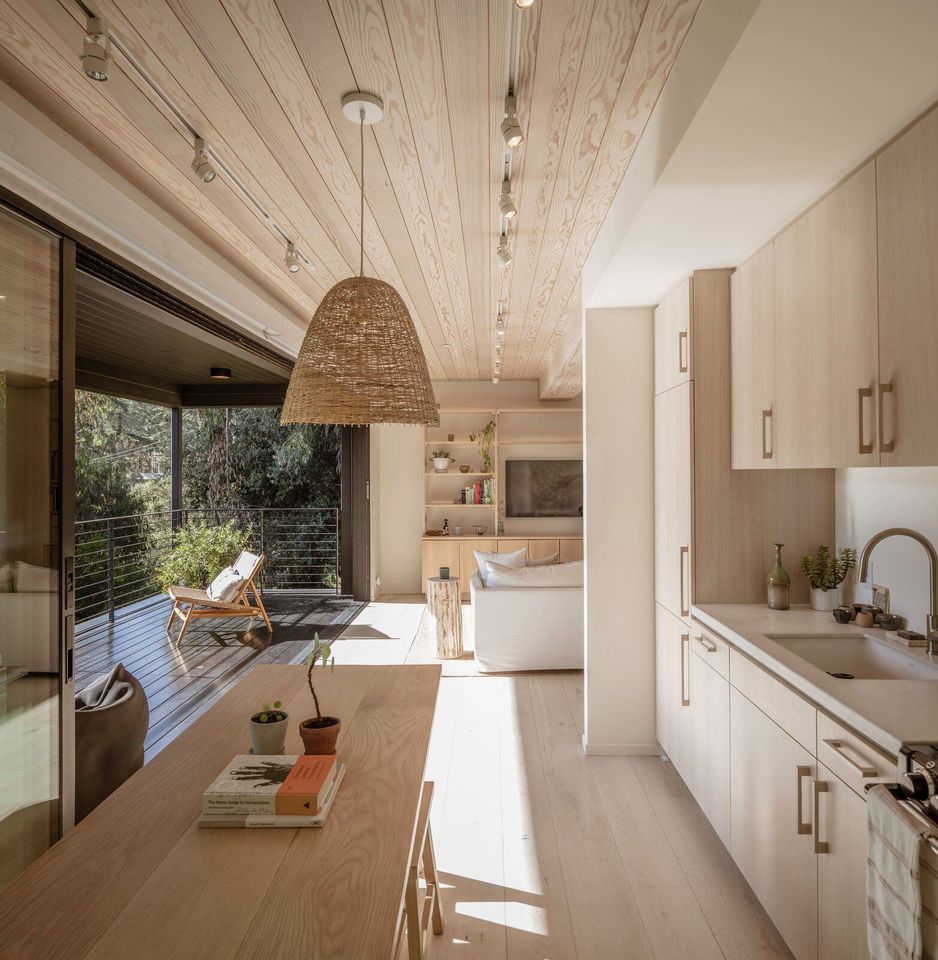
Light wood cabinetry with metallic pulls bring warmth to the kitchen. The concrete countertops are trowel-finished for a textured look.
Family Reset
Across town in West L.A., Michelle and Brian Duff-along with their two kids and two dogs-had outgrown their home of ten years, but they still loved the neighborhood. The 1,920-square-foot Connect 6T model offered the family the chance to stay put while upgrading to a contemporary design with more space. "We love clean lines, natural light, and openness," says Michelle. The fact that the four-bedroom, three-bathroom home would come together with minimal disruption to their lives and the neighborhood was a welcome bonus. They signed the papers in August, and were moved into their fresh space less than a year later.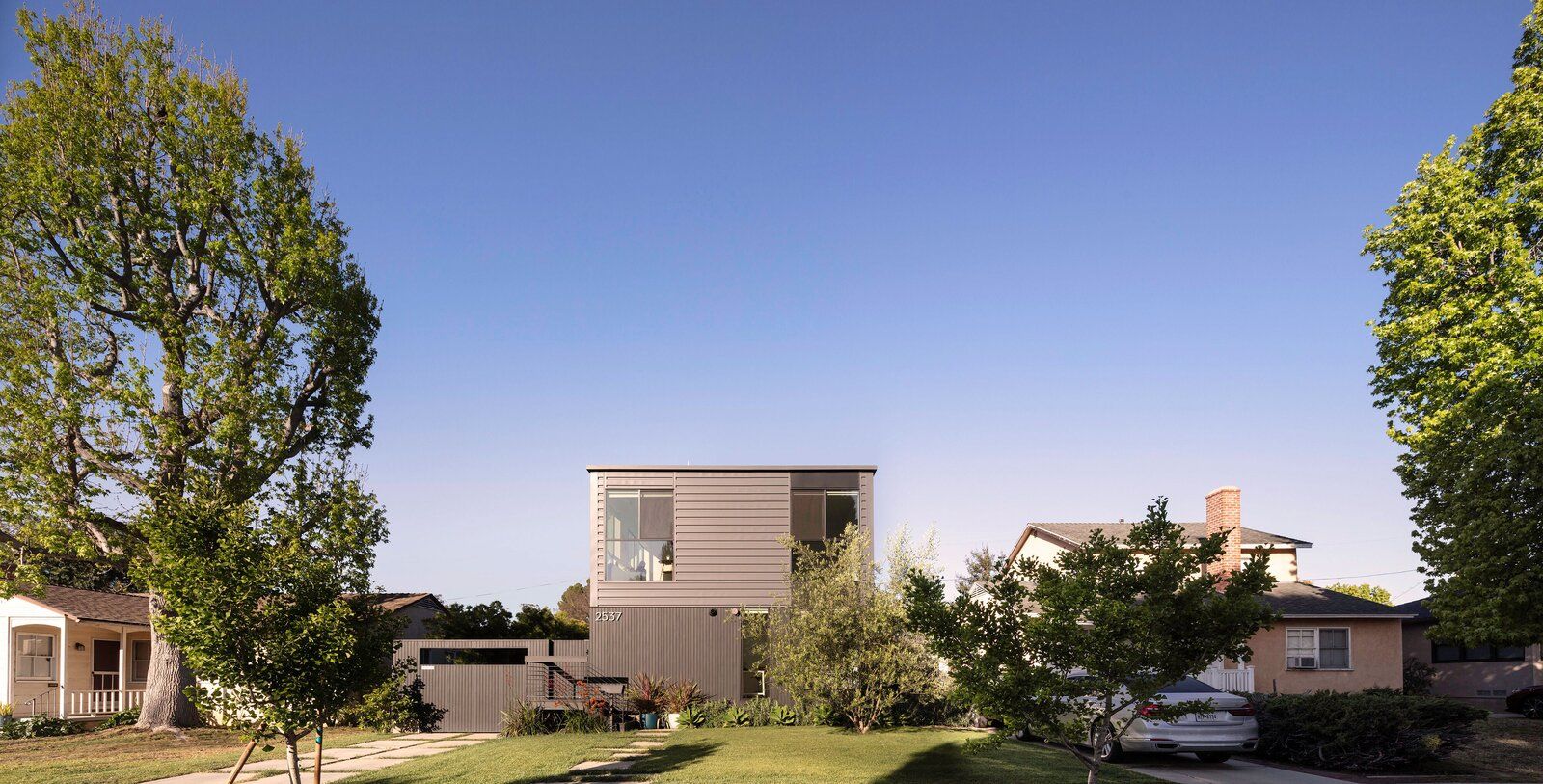
"The home’s black metal details, wood cladding, and large windows stand out from the surrounding stucco boxes in the neighborhood," says Levy.
The flowing, uncomplicated floor plan encourages the young family to live in the same ways. A monochrome palette allows artwork and textiles to take center stage-pieces from favorite California artists such Tony Manzella, Alex Cave, and Blockshop Textiles enliven the walls.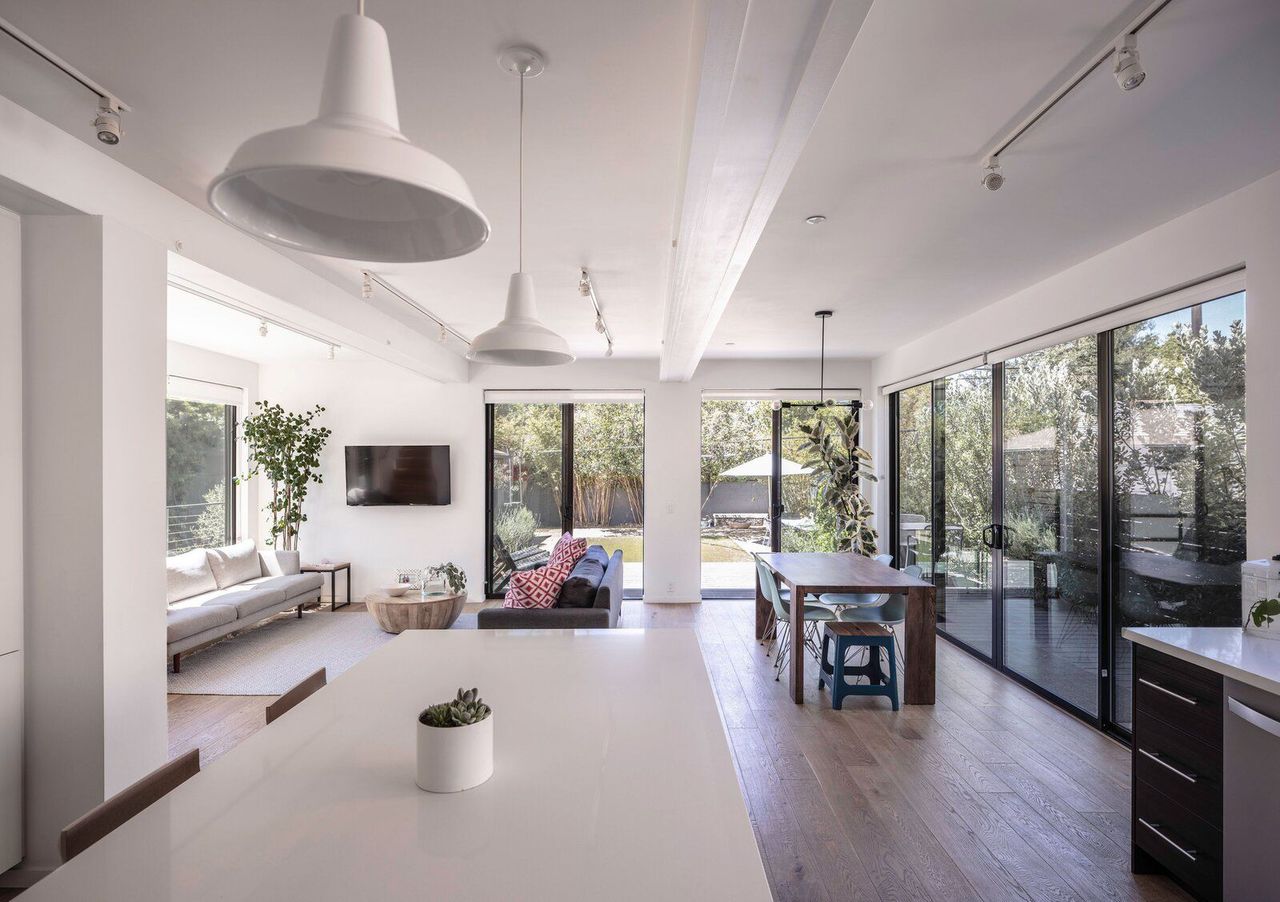
The Eames chairs around the dining table are from Design Within Reach, while the table and stools were sourced from CB2.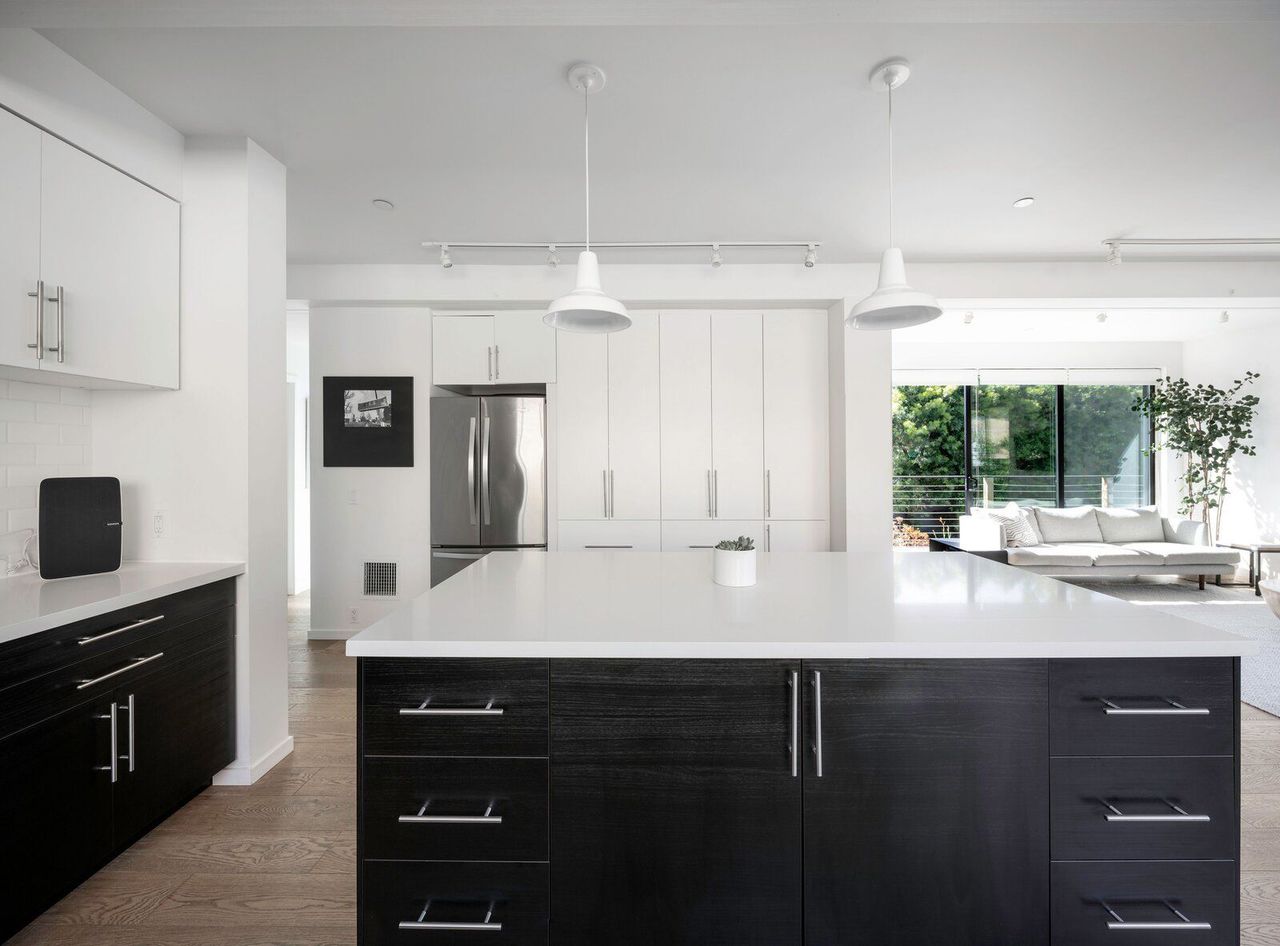
In the kitchen, black-and-white Ikea cabinetry is paired with white Caesarstone countertops.
Sliding glass doors open to the wraparound deck, which provides plenty of space for outdoor seating and dining. When closed, the oversize sliders still offer beautiful views of the landscaped yard. "Our dogs love keeping watch over the neighborhood through all the generous windows-hence the dog nose prints," laughs Michelle.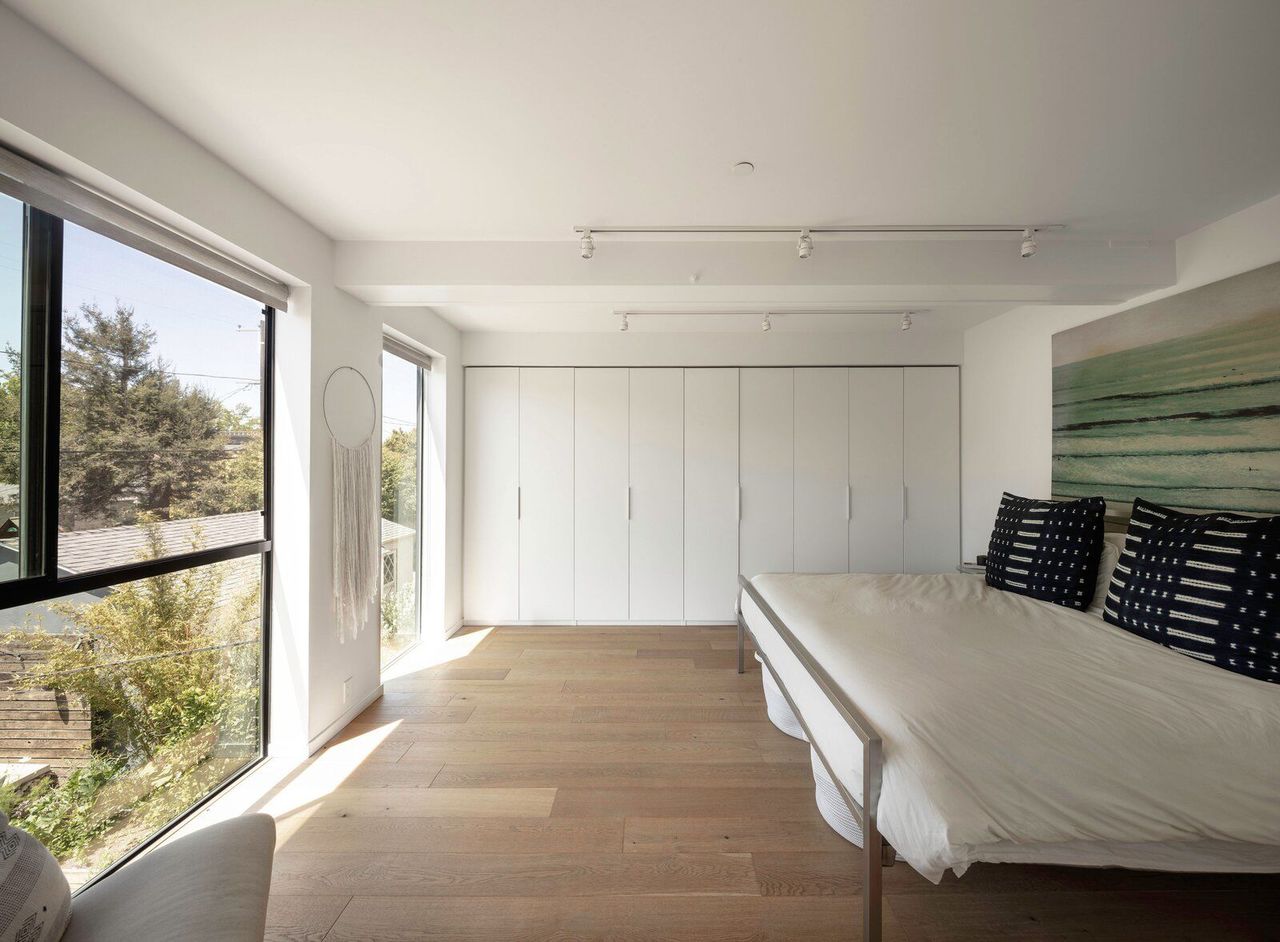
"It lifts me up each day to see and feel the light streaming in, and to watch it change throughout the day, " says Michelle.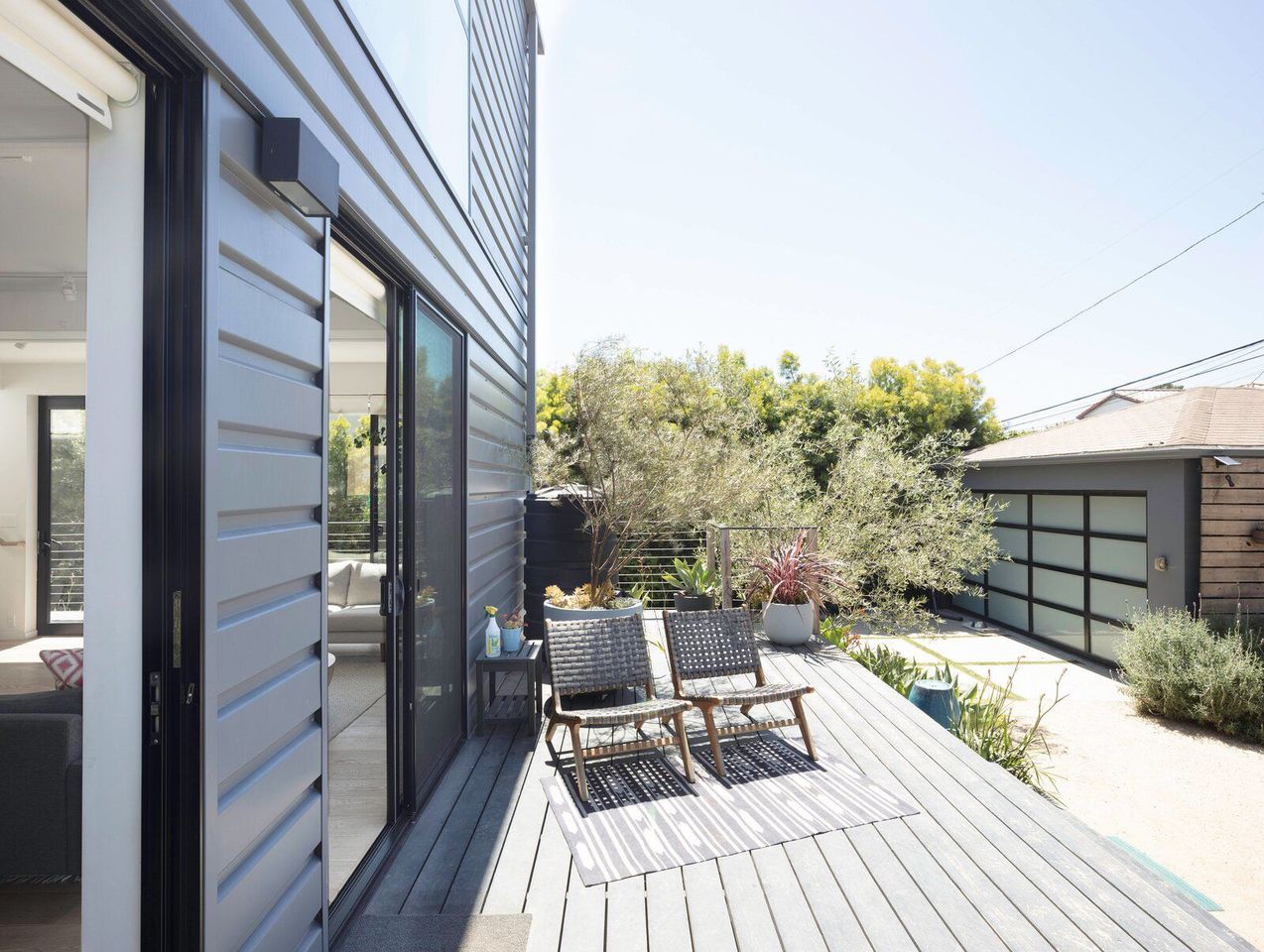
Although their lot is 50 feet wide, the Duffs chose to build a 24-foot house to enable livable side yards with decks. For the active family, having a home that connects seamlessly with the outdoors was a priority.
The Duffs also value the lighter environmental impact of choosing to go with a prefab design. "We appreciate the fact that building the home in a factory helps reduce waste of both materials and labor," Michelle says. Levy adds: "The conventional homebuilding process can be complicated and opaque, as well as very expensive and time-consuming. In these two cases, prefabs offered more eco-friendly, streamlined, and affordable options."















