Designed by architect Chalfont Head in 1950, the French Residence is a captivating home that’s been beautifully preserved.
It’s not every day that a restored midcentury home hits the market in California for less than one million dollars, but that’s the case with the French Residence. Located in the small city of Fillmore, the historic home is perched above a gently sloping valley, overlooking the Topatopa Mountains. It was designed in 1950 by architect Chalfont Head for Dr. William French, the area’s primary physician, and it remained in the family for nearly 70 years.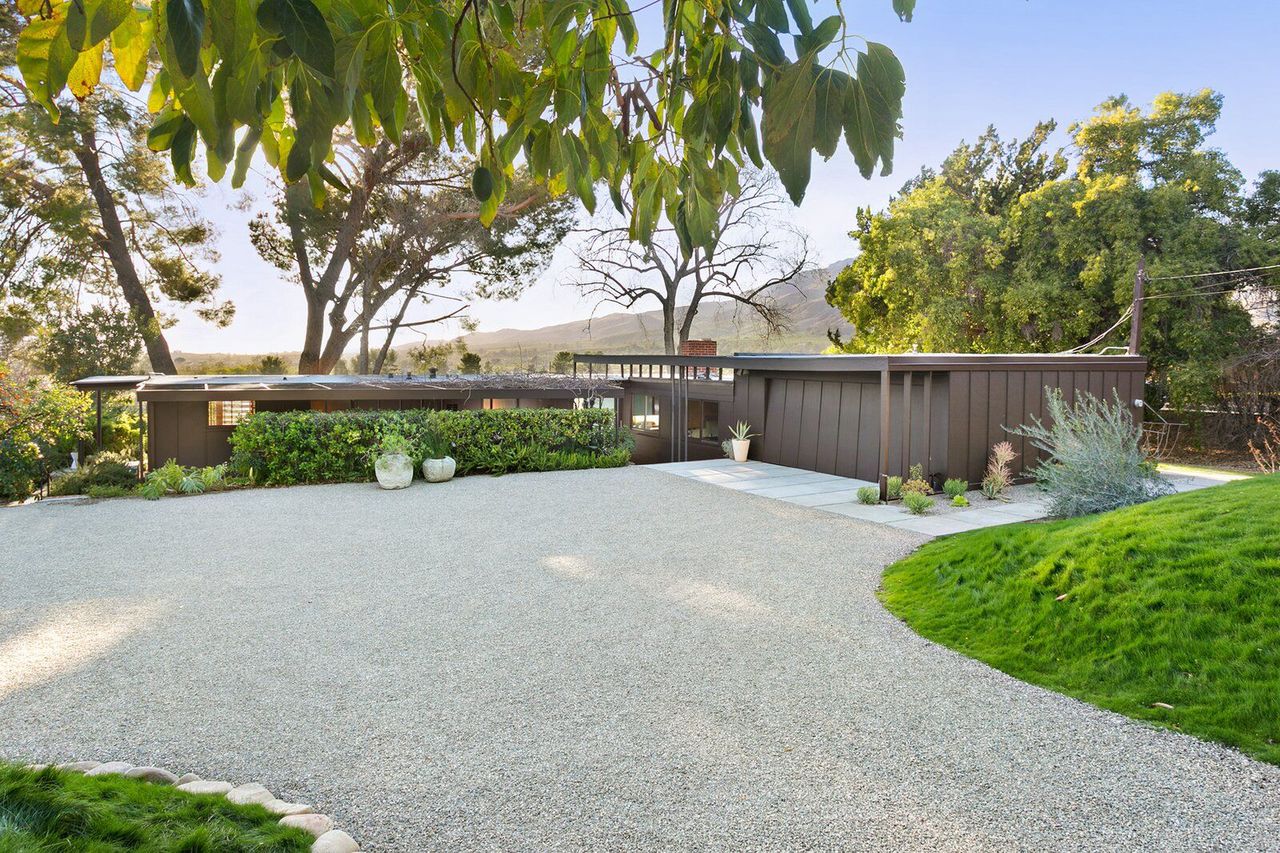
In 1950, architect Chalfont Head designed The French Residence in Fillmore, California, for Dr. William French and his family. The redwood-clad home sits on a spacious lot, surrounded by neighboring midcentury abodes. Upon arrival, the gravel driveway opens to a motor court and a two-car garage.
When ownership changed hands several years ago via a private sale, the buyers sought to completely restore the property, which was in dire need of renovation. Up for the challenge, the new (and current) owners struck the right balance of preservation and modernization, peppering the home’s original bones with contemporary amenities.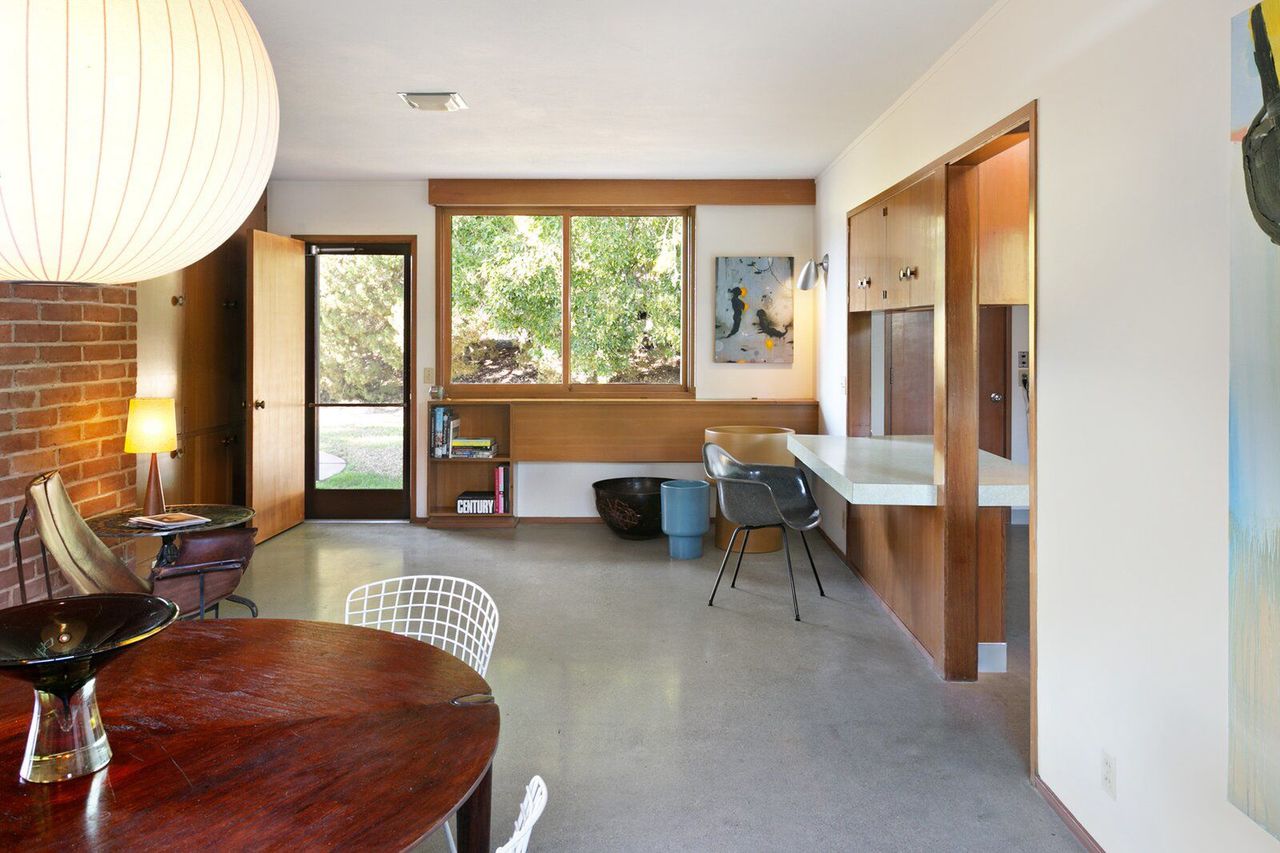
Large windows fill the interior with natural light, further highlighting the home’s striking material palette of wood, brick, and cement. A passthrough between the dining area and kitchen caters to smooth entertaining.
One such upgrade is the radiant-heated concrete flooring, which runs throughout the dwelling’s L-shaped layout and complements the original Douglas fir woodwork and exposed brick. The owners also restored the extensive built-ins, hardware, and tile. In the kitchen, all-new appliances stand alongside period cabinetry in a seamless blend of past and present.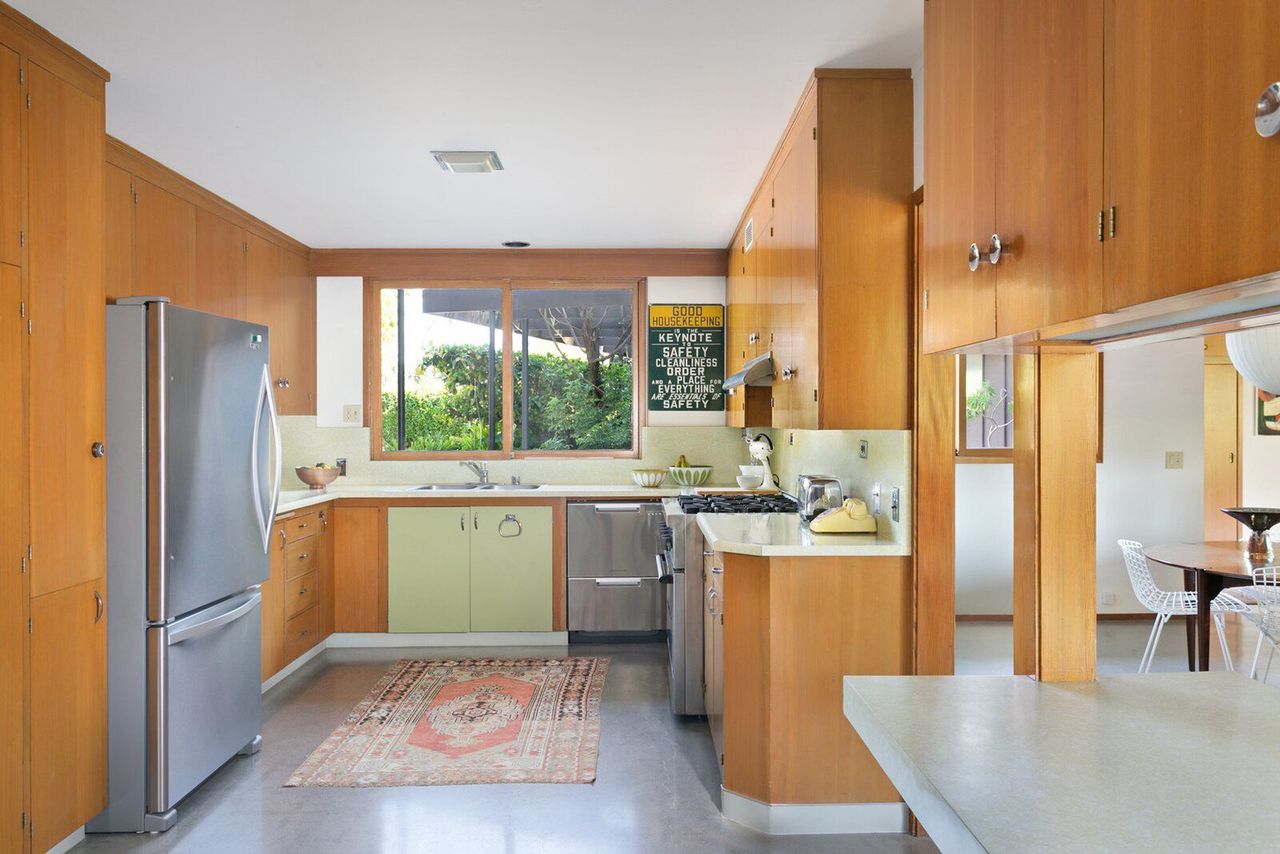
The bright and airy kitchen features new stainless-steel appliances, which pop against the original wooden cabinetry. A broad, two-pane picture window overlooks the manicured yard. 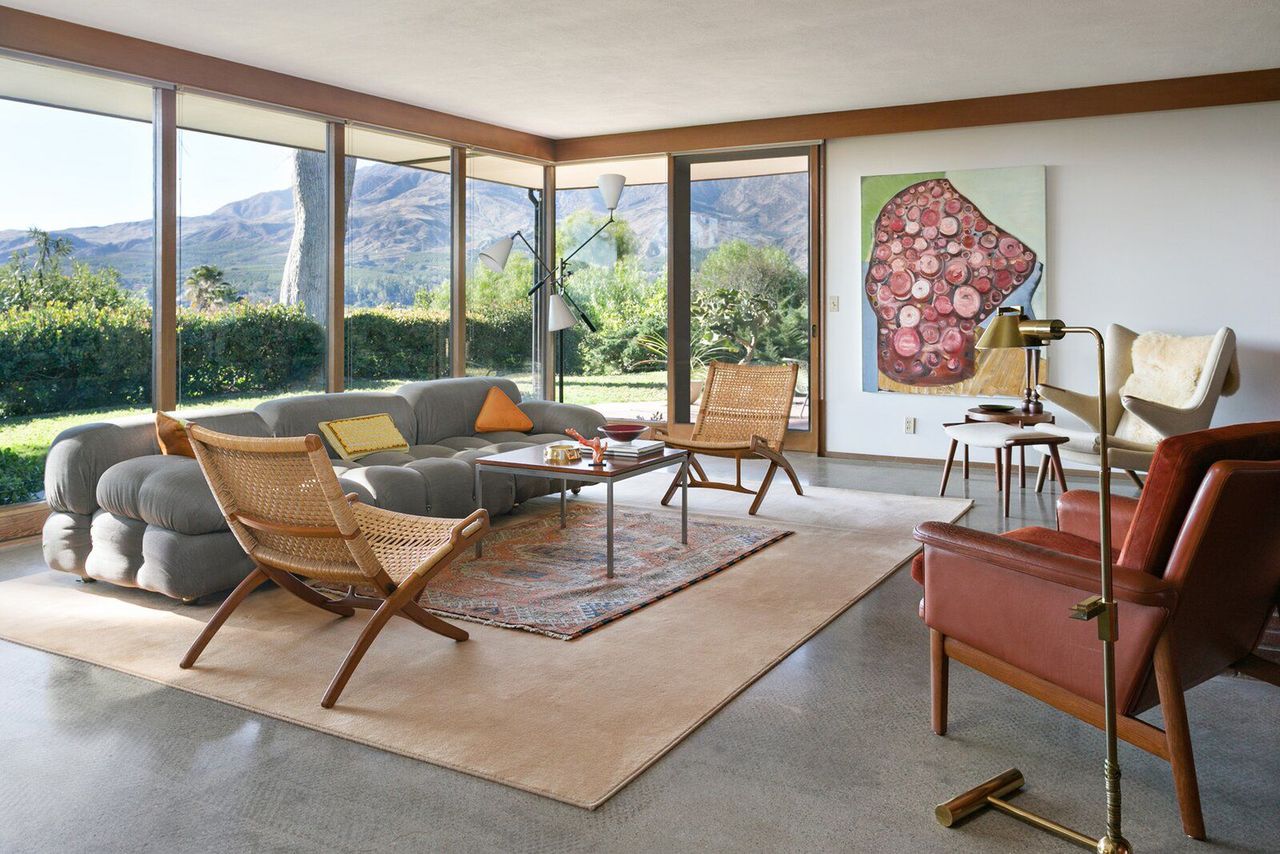
Expansive glazing on one side of the living room frames mesmerizing views of the nearby valley and mountain range. A tall sliding glass door provides direct outdoor access and invites fresh breezes to sweep throughout the 2,112-square-foot interior.
Measuring over 2,000 square feet, the residence provides several primary living spaces, including a sun-drenched sitting room wrapped with large windows. A spacious home office is located down the hall, in addition to a private wing, which features three bedrooms, one of which is the principal ensuite. Two fully remodeled baths are also included in the interior.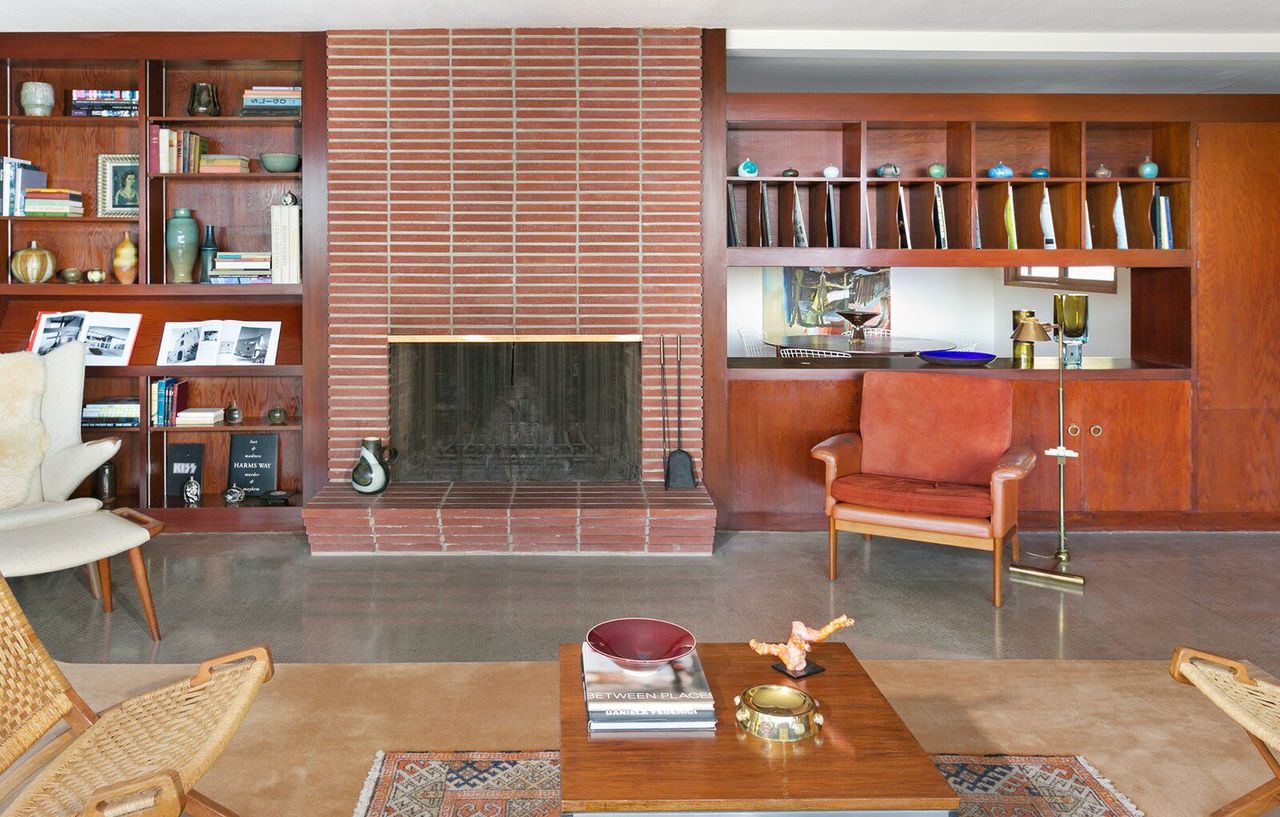
Handcrafted built-in shelving hugs the original brick fireplace, located opposite of the glazing in the living room.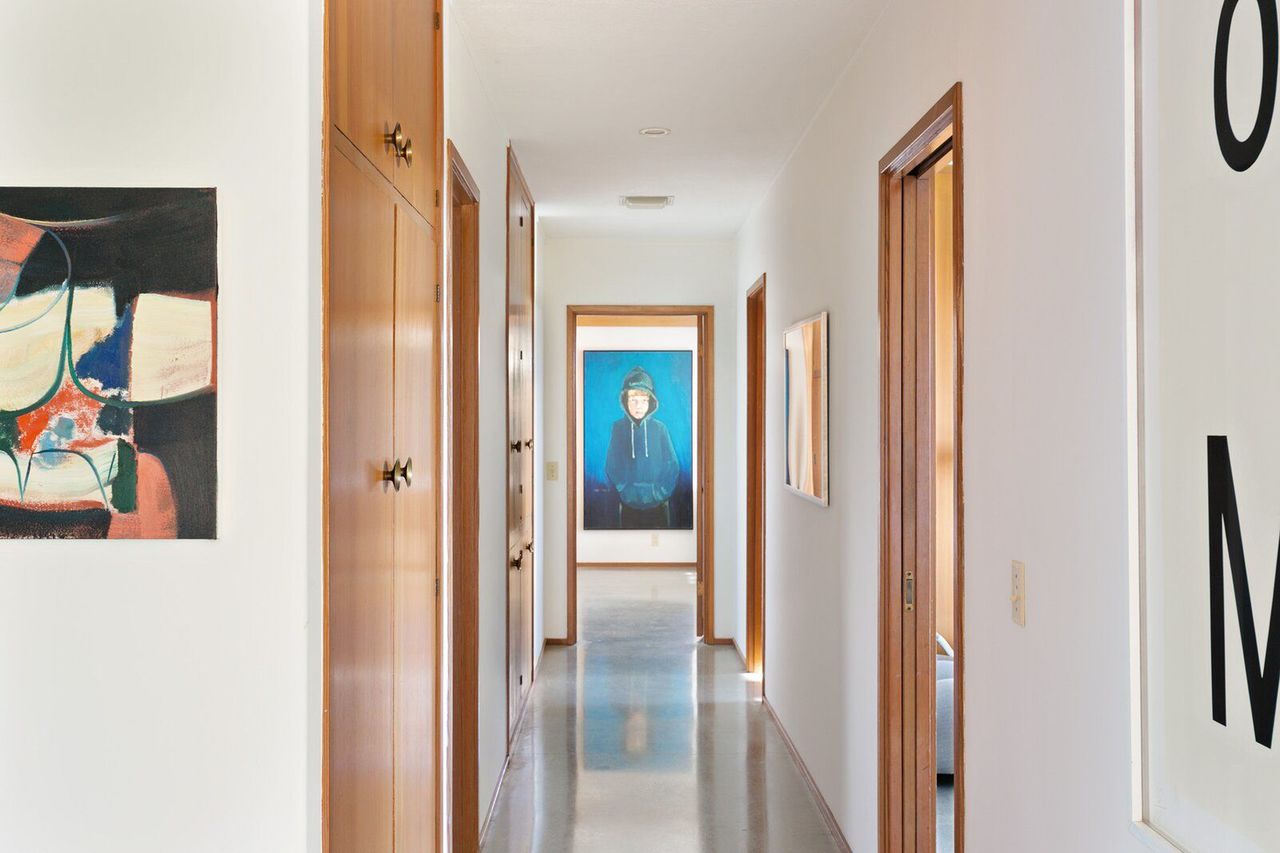
Polished cement floors run throughout the home, complementing the original woodwork. Here is a peek at the private bedroom wing, which is located away from the primary living spaces.
The residence is nestled near the end of a private road in an enclave of midcentury homes. Towering trees and mature vegetation surround the generous lot, creating a serene, rural retreat. Scroll ahead to see more of the property, currently listed for $949,000.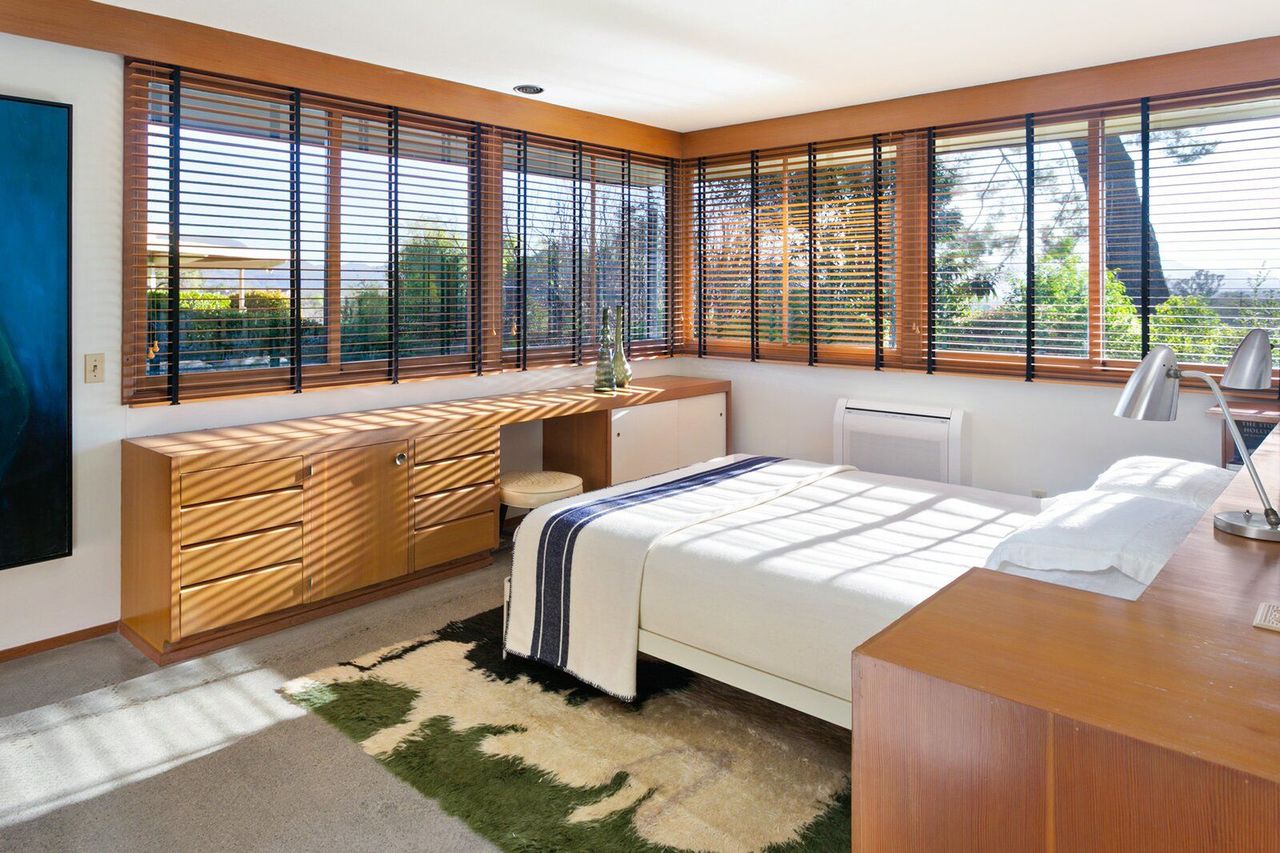
Each of the three bedrooms features incredible natural light. The principal suite also comes with extensive built-ins, including a small, cutout desk area.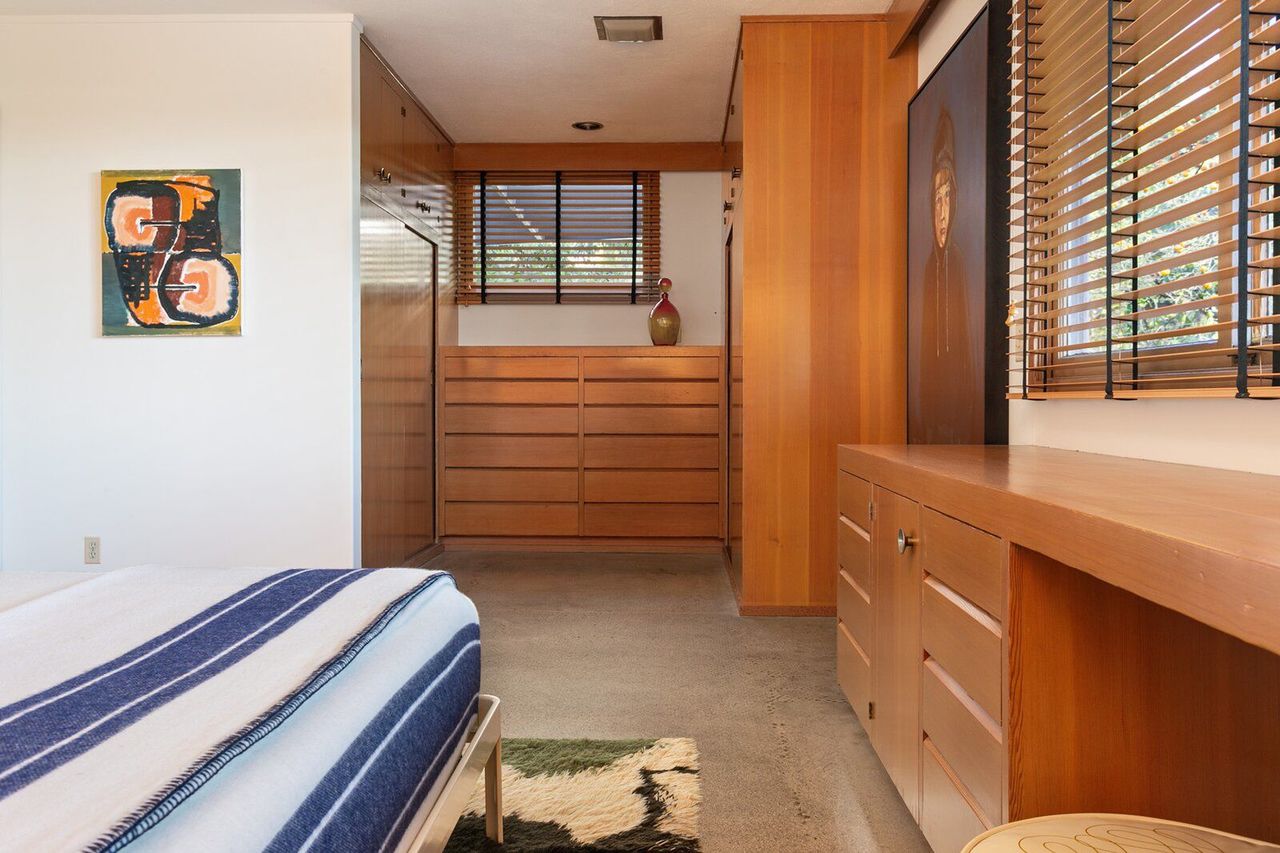
A closer look at the wood-clad wardrobe, located in the corner of the principal suite. 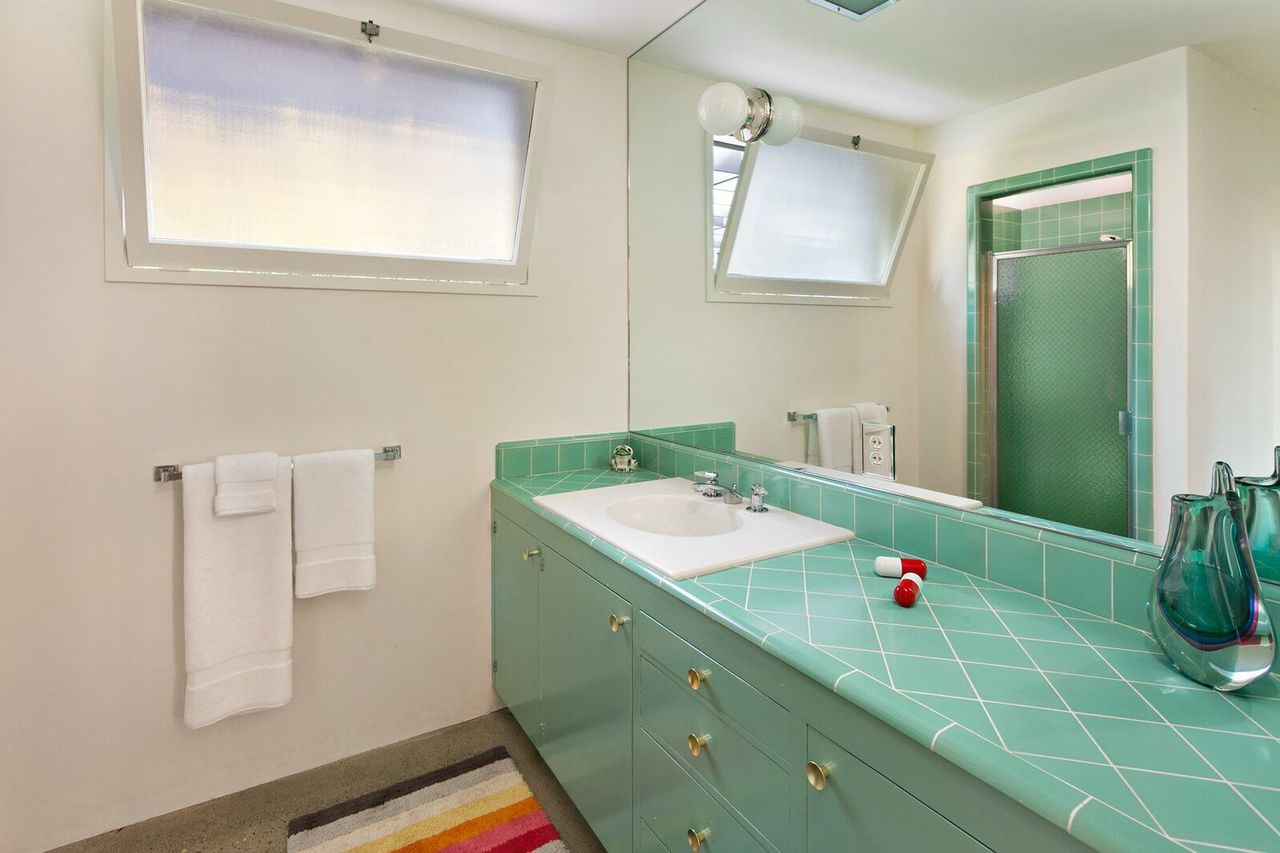
Original tile adds a playful pop of color to the two bathrooms.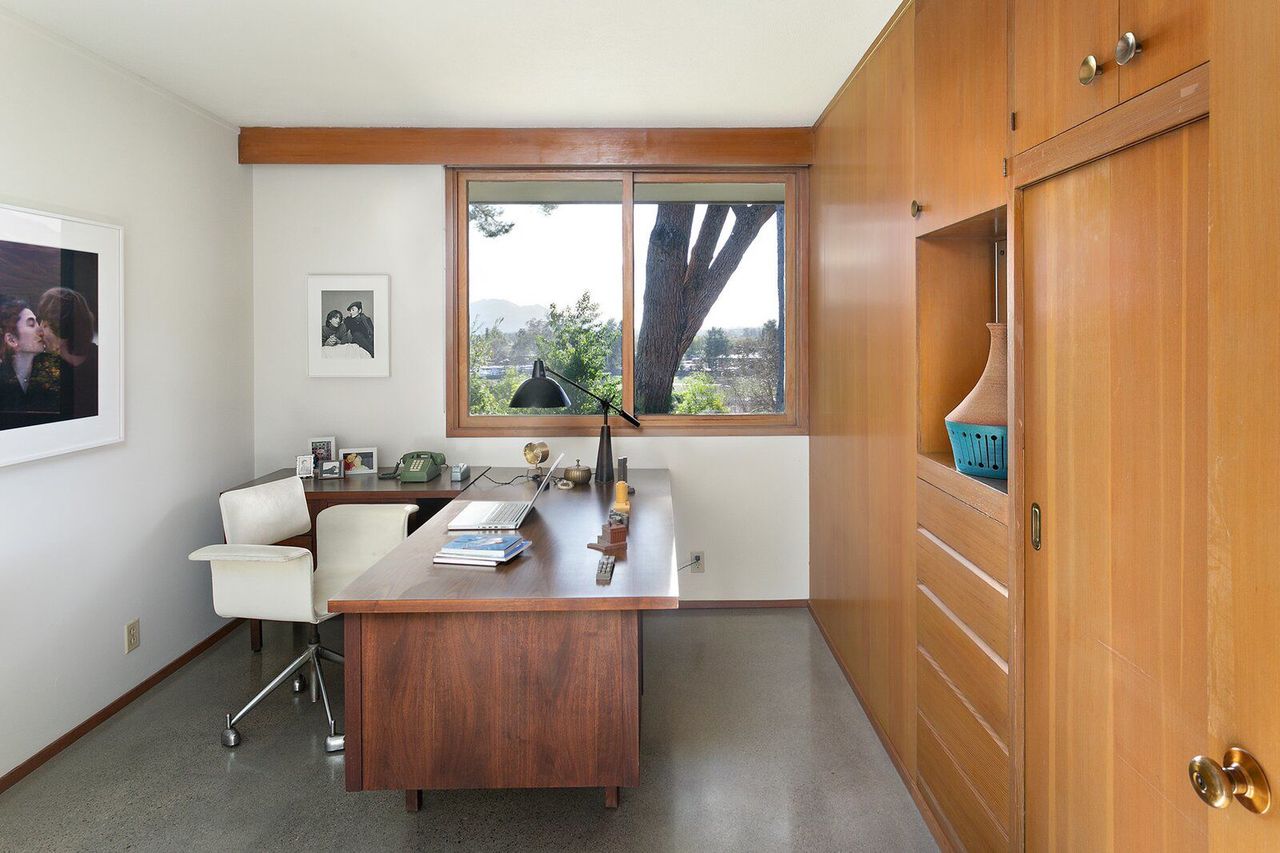
The light-filled home office is offers plenty of storage.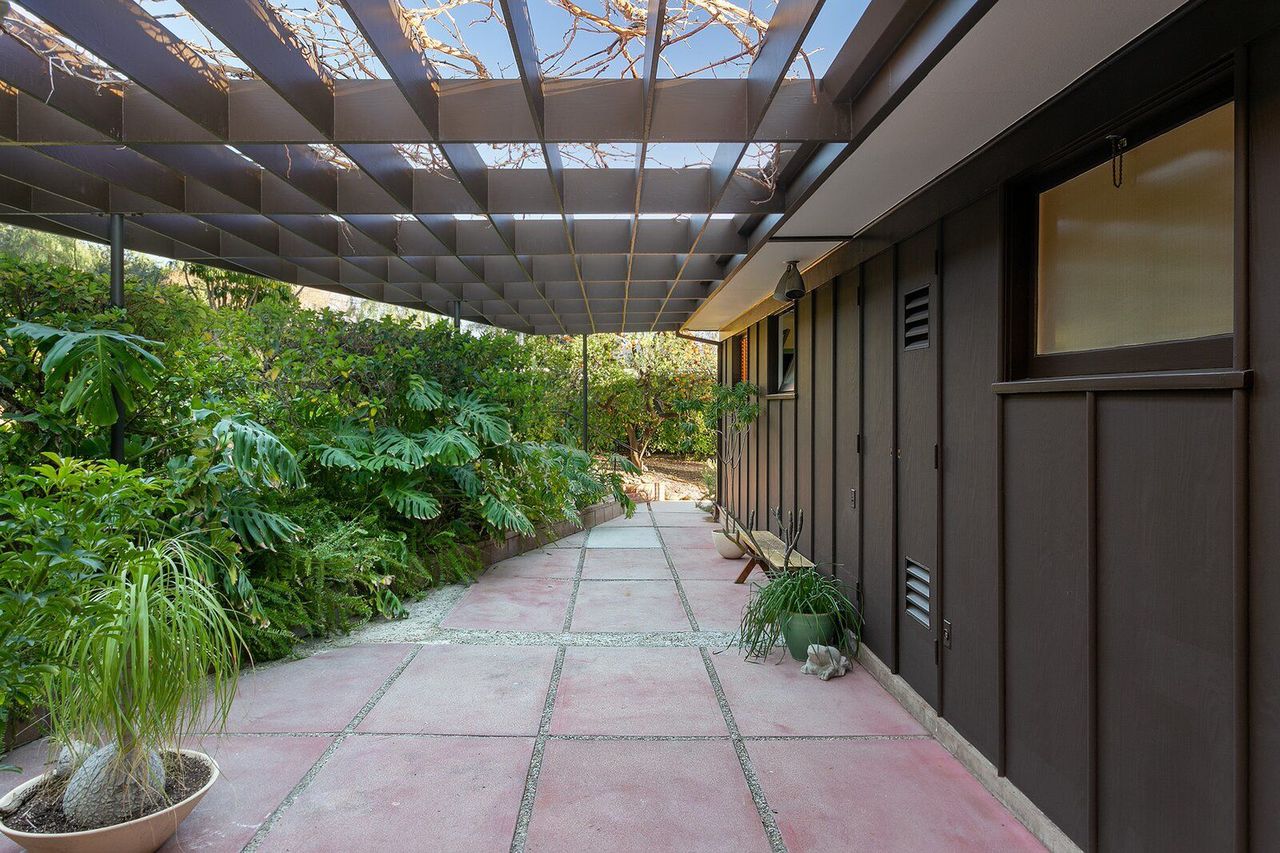
Deep eaves along the exterior create several shaded spaces for outdoor entertaining. 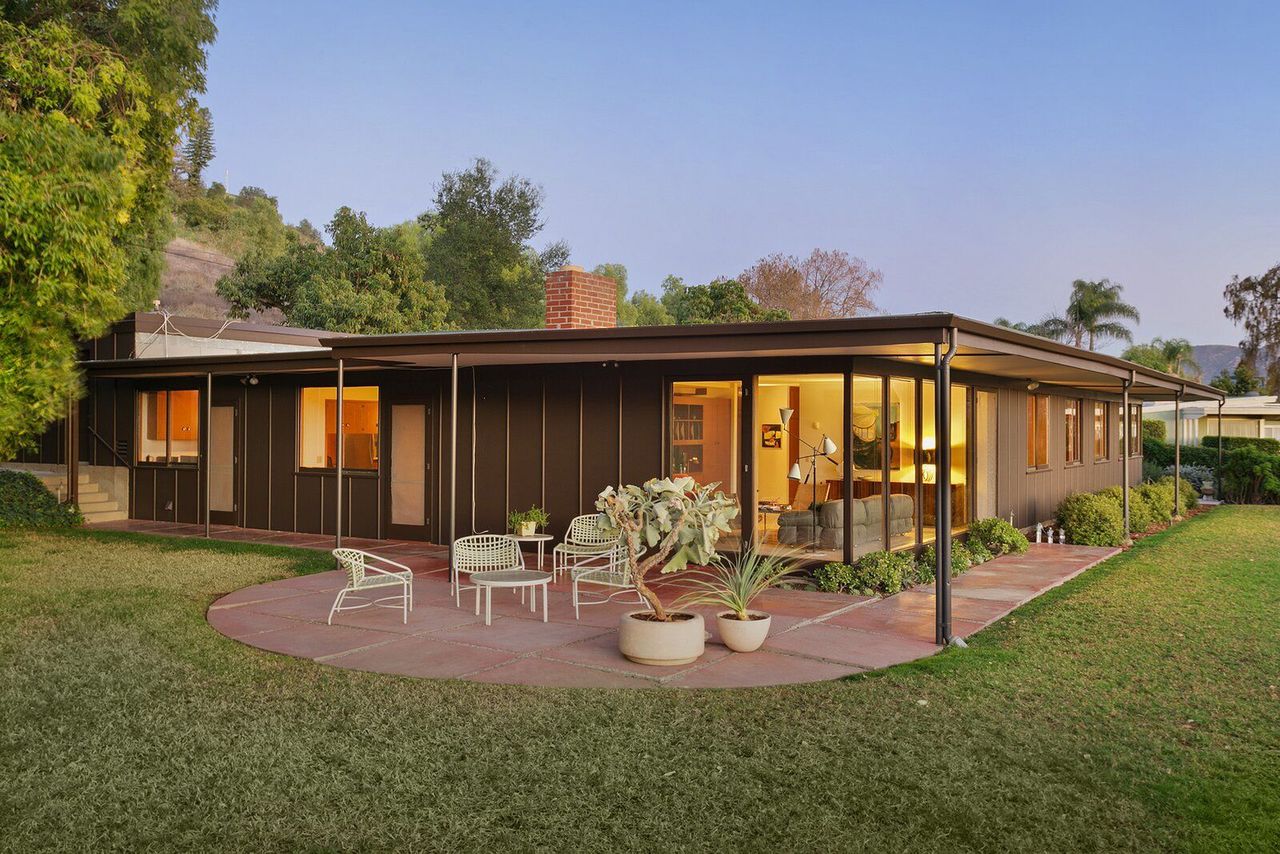
An outdoor seating area located right off the living room can be used for casual al fresco dining.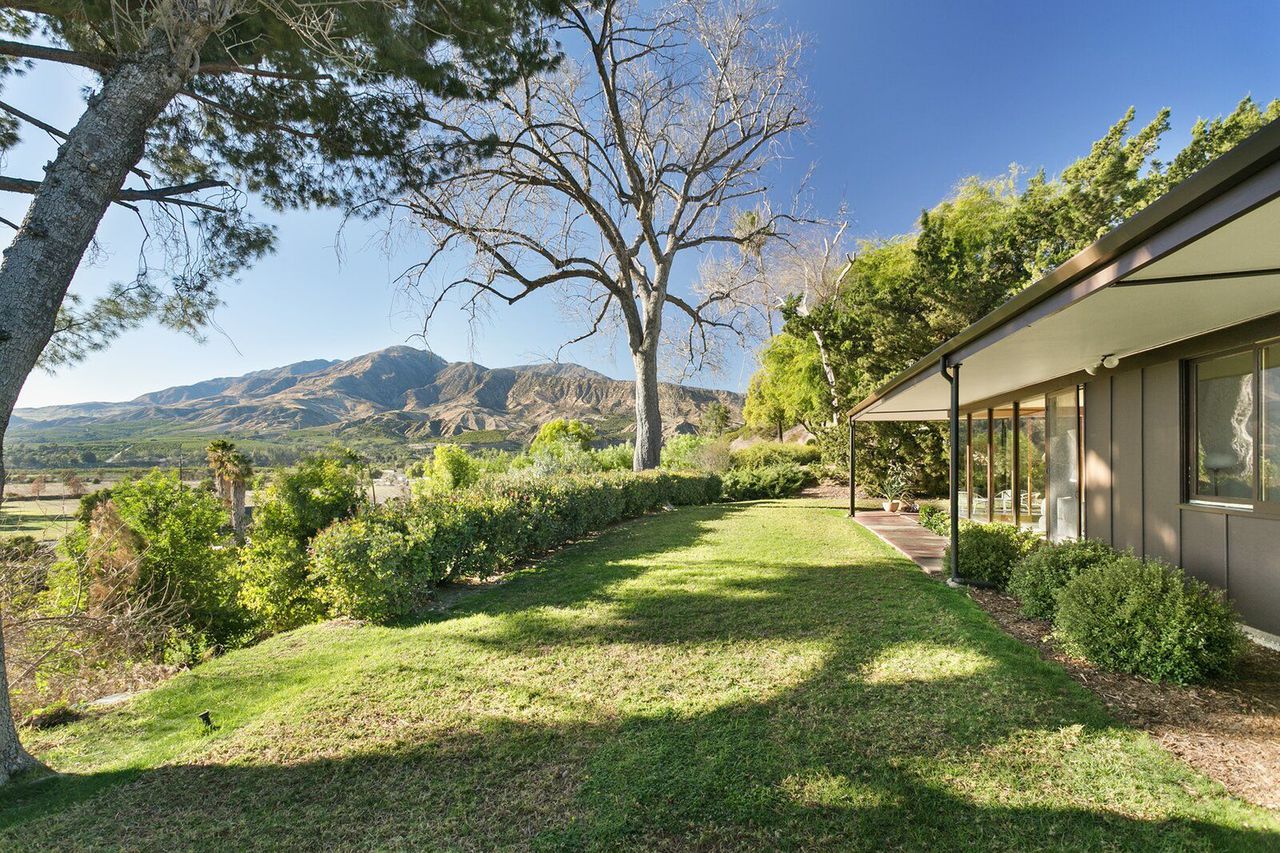
The extensive yard overlooks the valley and mountain range.















