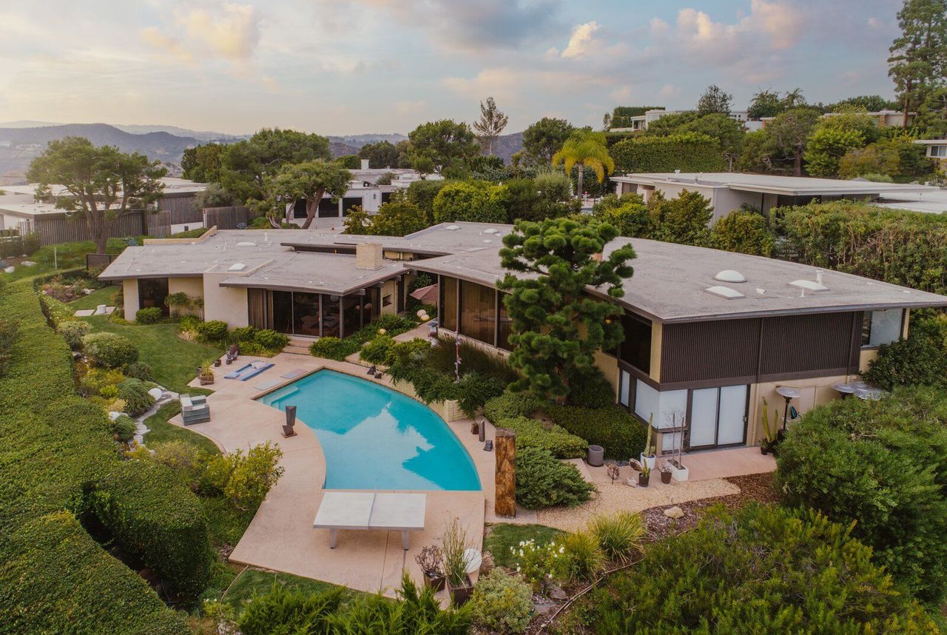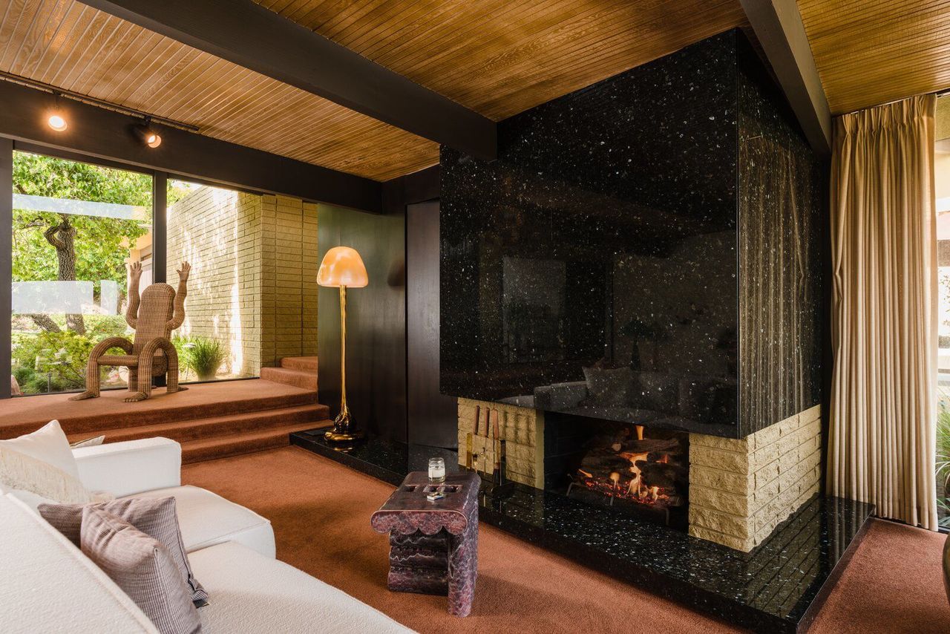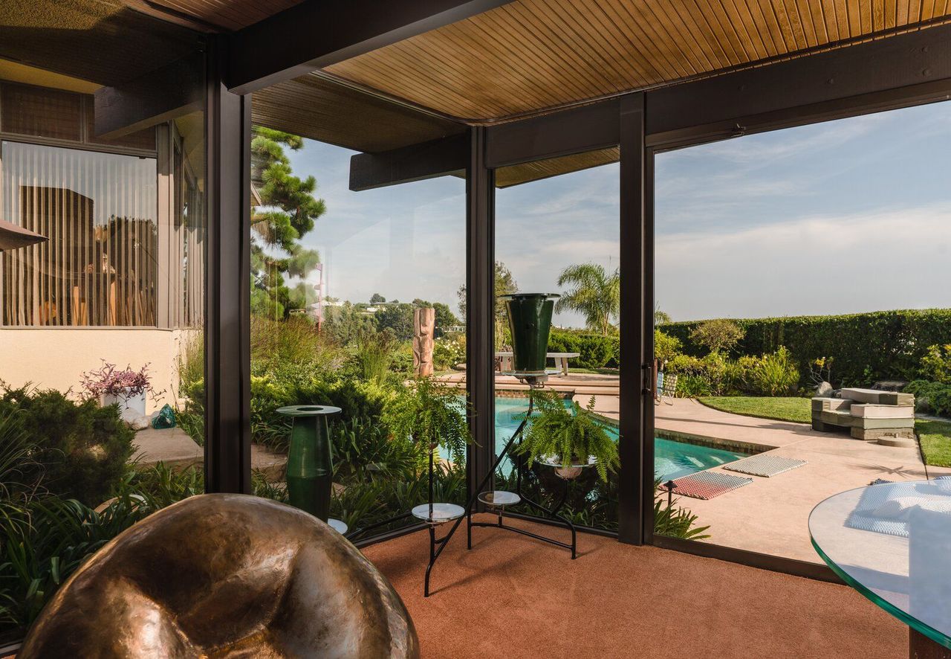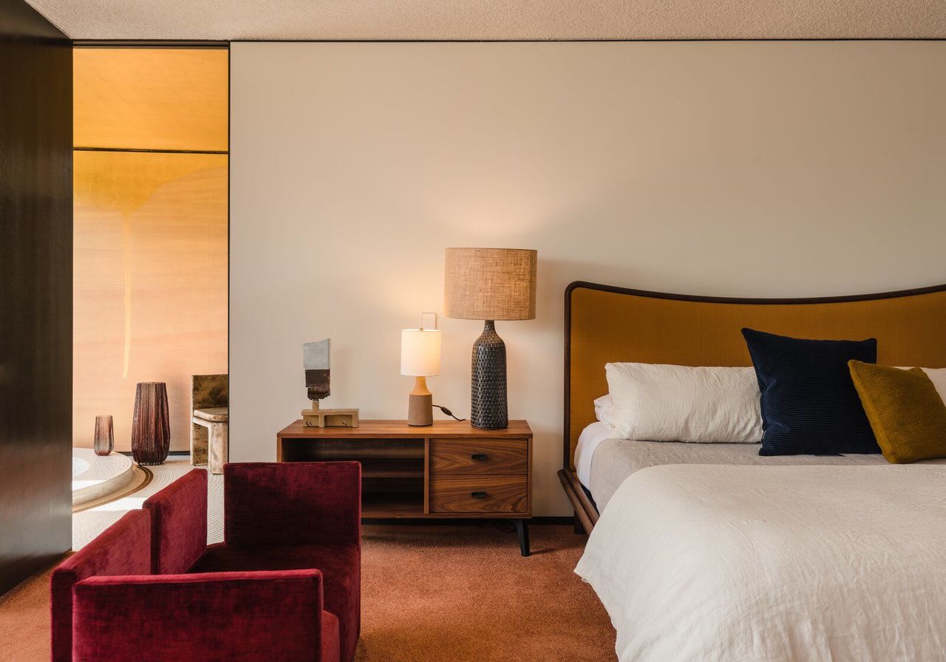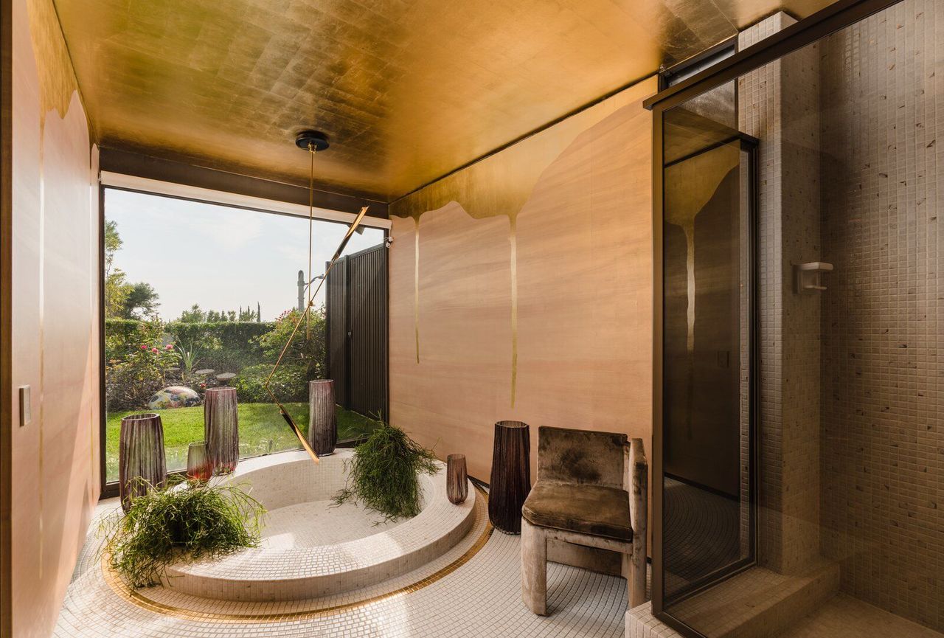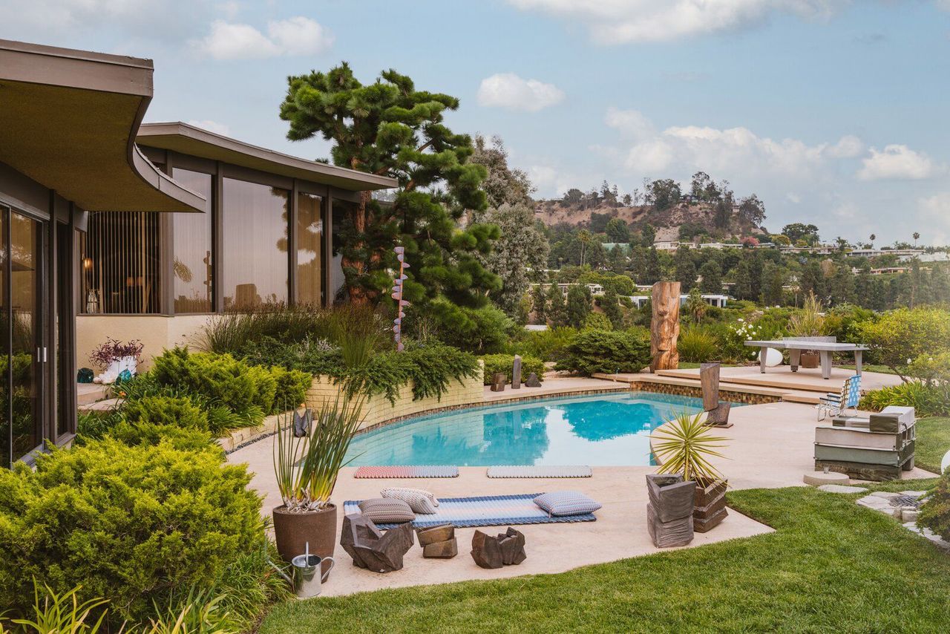The Raul F. Garduno–designed property currently houses The Future Perfect’s Los Angeles concept showroom, and it beguiles with period glamour.
Completed in 1971 by modernist architect Raul F. Garduno, this residence possesses a seductive, low-rise silhouette with long curving hallways and floor-to-ceiling windows boasting views of the canyon and city. Embracing the resurgence in seventies architecture, the highly regarded gallery, Casa Perfect, has made this home its showroom.
The home has a natural flow that includes a spacious step-down living room, gorgeous fireplace, well-placed kitchen, formal dining room, breakfast room, and den with city views. A large primary suite and three additional bedrooms are all situated on the main floor.
A lower-level space with its own bathroom is ideal for a home office, gym, playroom, or guest quarters. Outside, the curved swimming pool enhances the crescent-shaped architecture of the home. A a four-car garage and a spacious yard with an outdoor fireplace and dining area complete the grounds.
