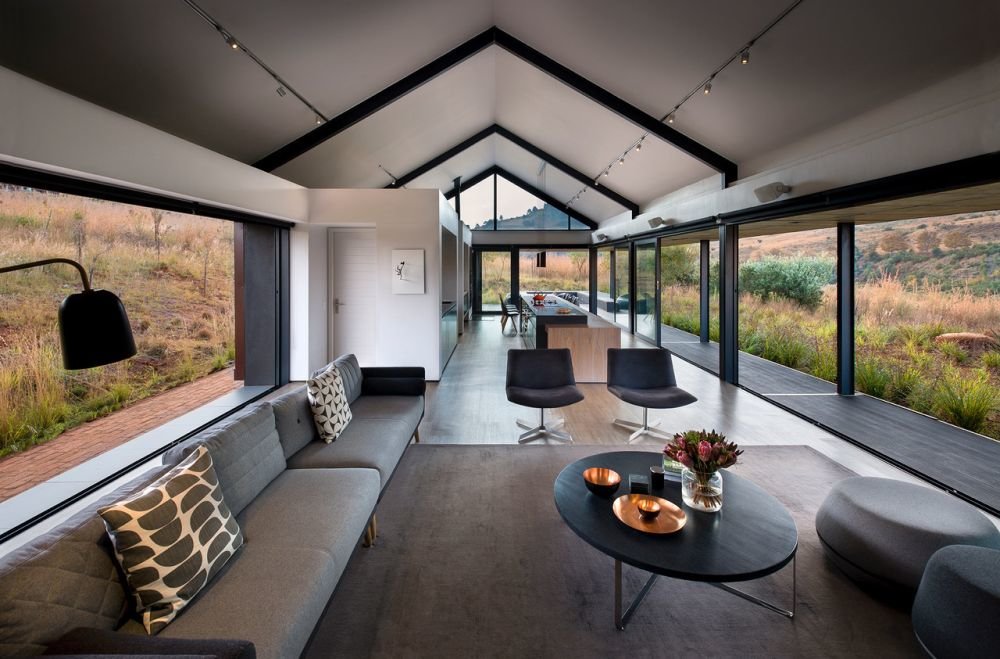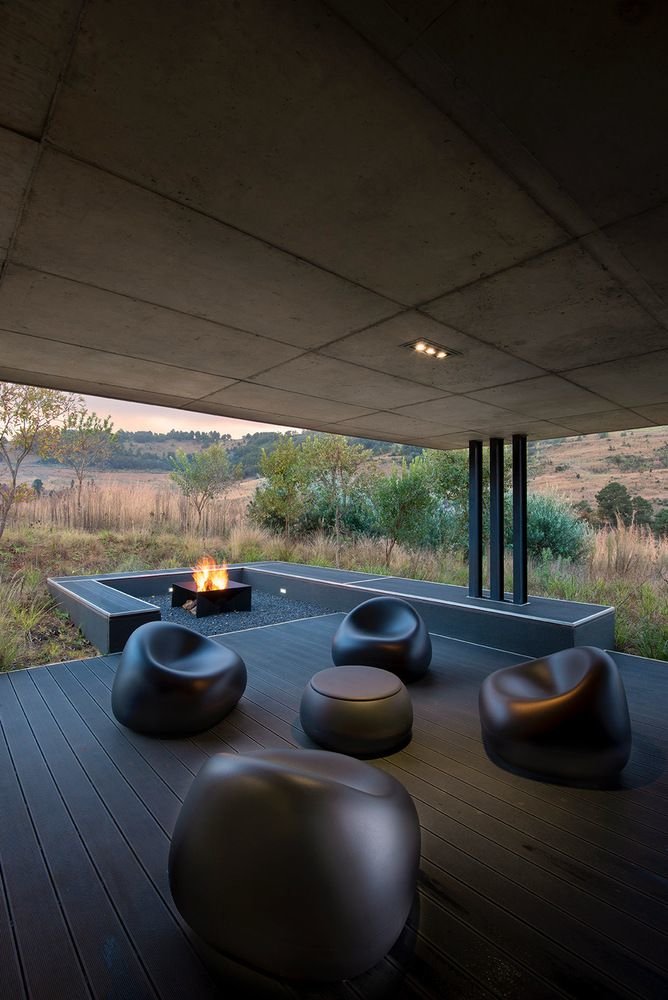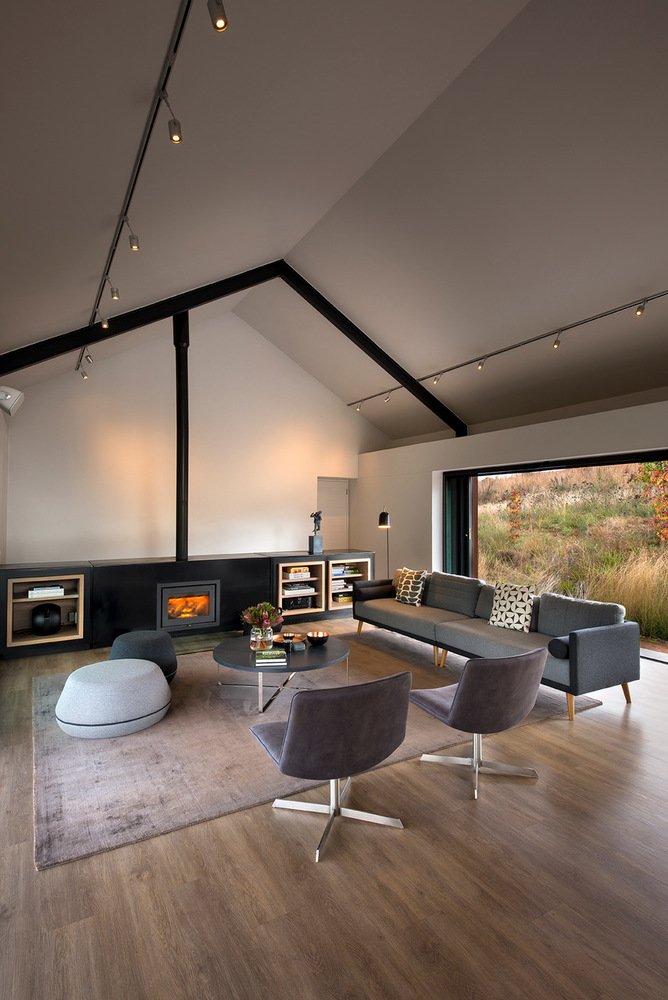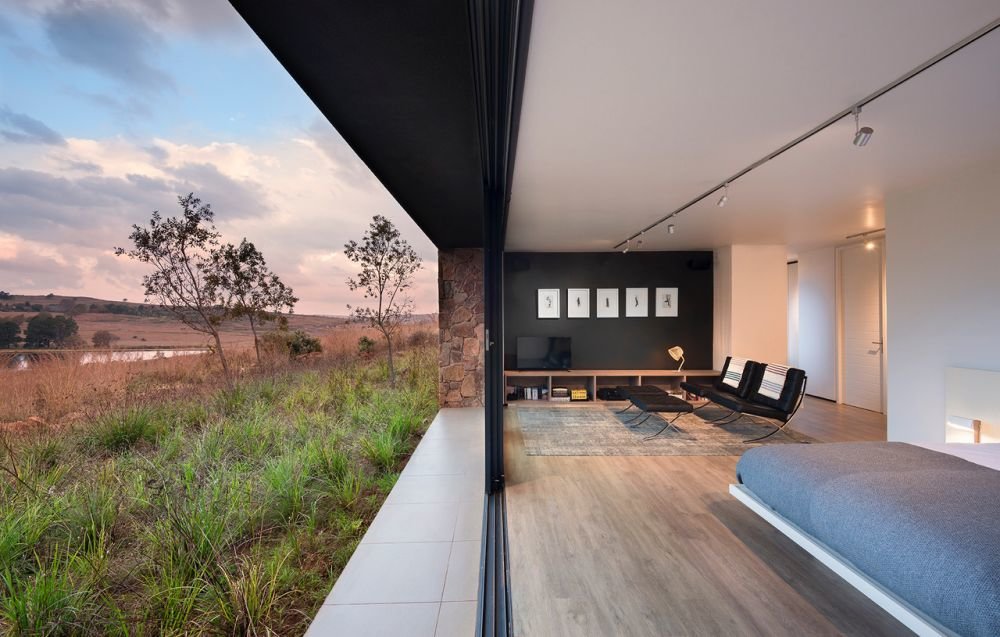Inspired by Frank Lloyd Wrights’s philosophy which said architecture and nature belong together and should coexist in harmony, studio W design created this beautiful weekend house located North of Dulskroom, in South Africa. The site is part of a beautiful valley, in a region 2100 meters above sea level with a cool, sub-alpine climate and lovely views all around it.
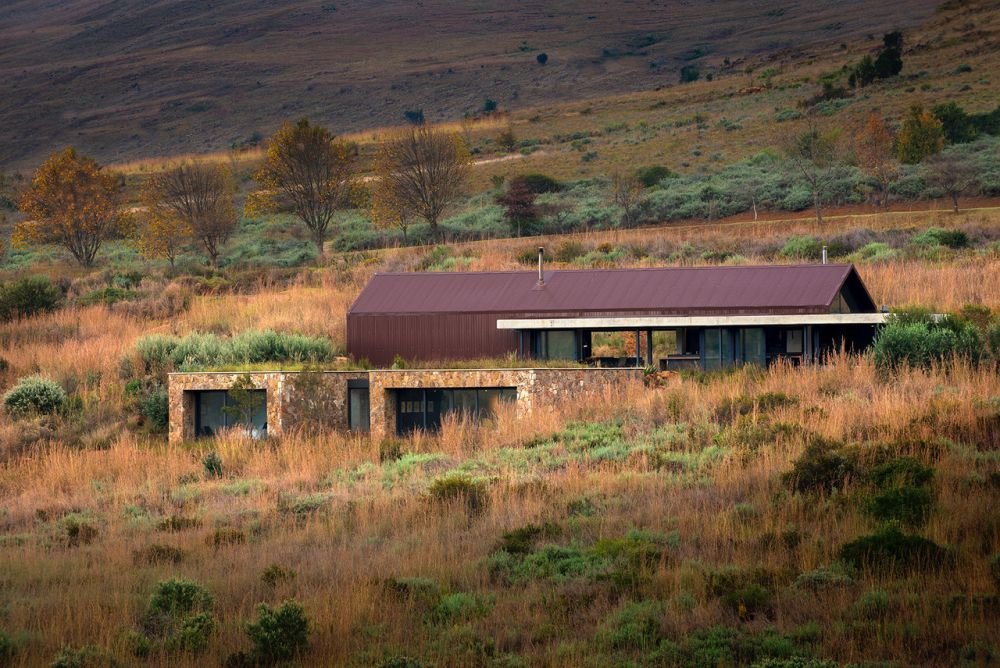
The house was designed to serve as a weekend home and holiday retreat, a place for the owners and their guests to escape the noise and stress in the city and to contemplate and admire the natural beauty which surrounds them. It follows the natural contours of the slope and maintains a low profile, celebrating the great outdoors without becoming the center of attention.
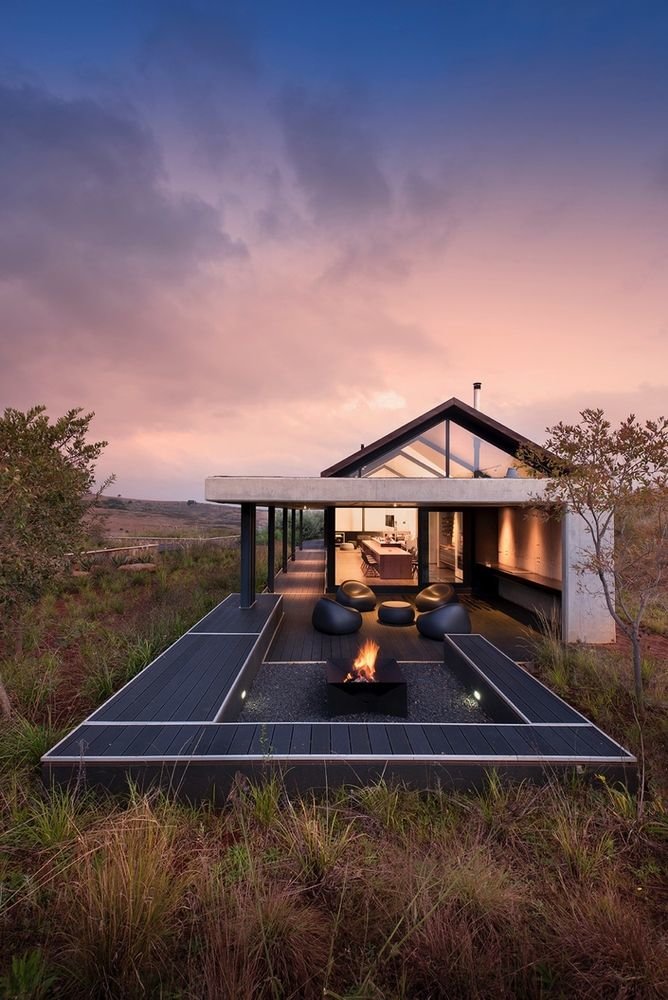
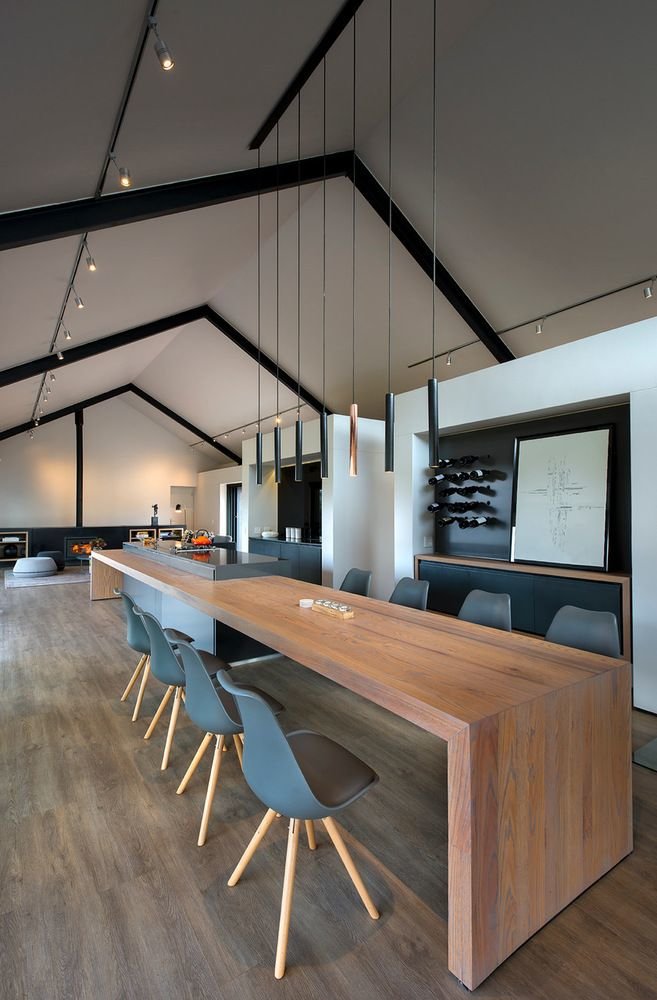
The house is structured into two main sections. One is a barn-like volume containing the living room and other social areas and the other is a box-like volume which houses two bedrooms. They have large and open rooms and large windows and glass walls which offer unobstructed views of the beautiful great outdoors while at the same time bringing in lots of natural light and ensuring a bright and airy ambiance. All the rooms are arranged on a single level and add up to a total of 350 square meters of space together with the outdoor areas. The living room opens up onto a covered outdoor lounge area and a fire pit.
