This brick-clad, three-bedroom home by Hatch Designs holds an 1860s cottage within its contemporary shell.
If you’re hunting for an eclectic home with loads of character, look no further than this "house within a house" in Toronto, Canada. Designed by architect Michael Hatch in 1982, the Cabbagetown residence offers spacious living areas, effortless indoor/outdoor flow-and a restored Victorian cottage within its multilevel interior.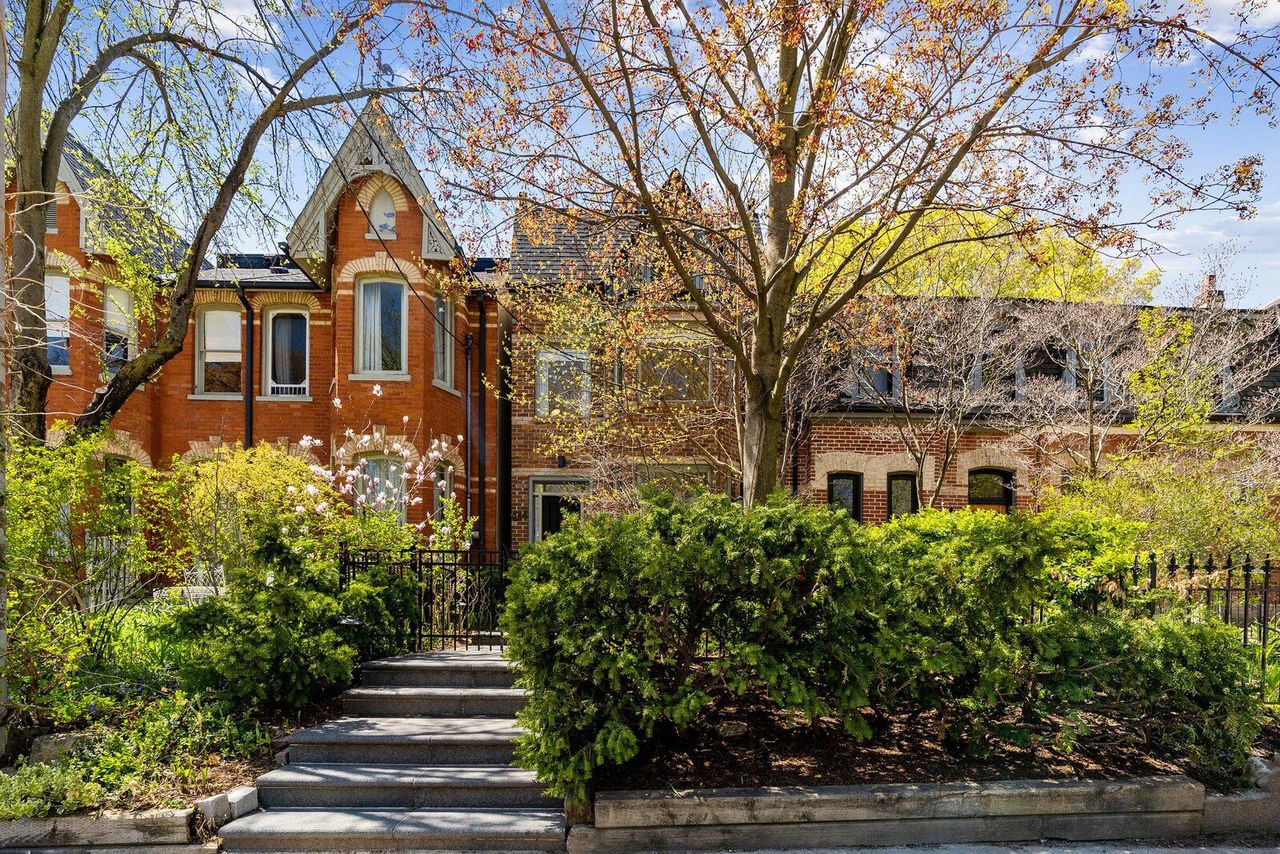
The renovated property sits on a quaint, tree-lined street, just steps away from Riverdale Farm-a working, 7.5-acre farm located in downtown Toronto which opened in 1978.
Hatch preserved the original facade of the 1860s cottage as a focal point within the new structure.
Hatch, founder of the Toronto-based, family-owned firm Hatch Designs, preserved the 19th-century structure by designing a new dwelling around it, blending the two eras while preserving the cottage’s red brick facade. "It offers an exquisite expression of contemporary architecture and design carefully curated for modern, urban living," notes listing agent Ronald Reaman.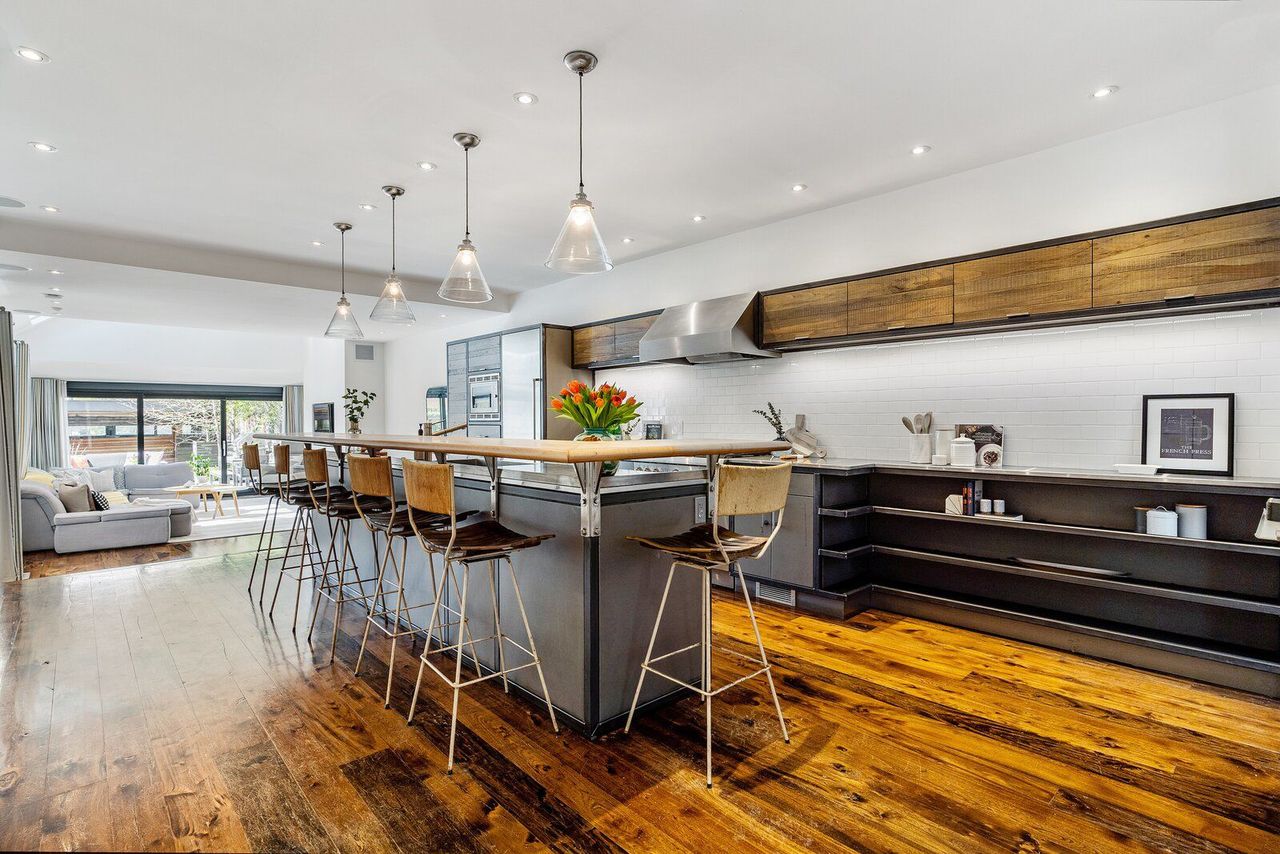
Refinished hardwood floors run throughout the ground level, connecting the living spaces. 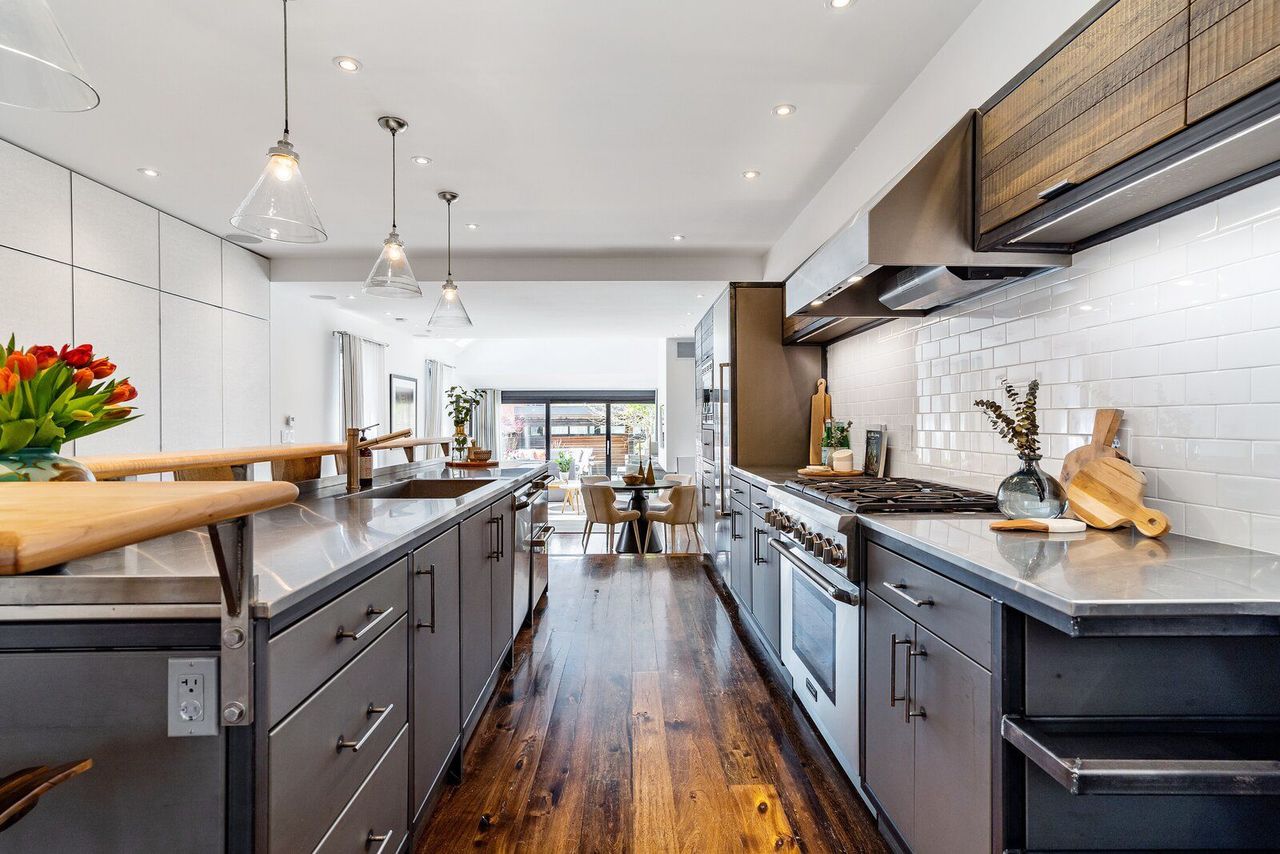
In addition to boasting all new appliances, the kitchen offers ample storage and counter space.
Spread across three levels, the property presents a spacious layout, with the main living areas nestled on the ground floor. The large, custom kitchen-fitted with stainless-steel counters and a raised breakfast bar-leads to the family room, where glass doors extend the living space out to the backyard.
Steps away, in the light-filled atrium, a spiral steel-and-glass staircase unites the various levels while amplifying the home’s industrial vibes. Located on the second floor, the primary bedroom features an ensuite bath and a private sundeck.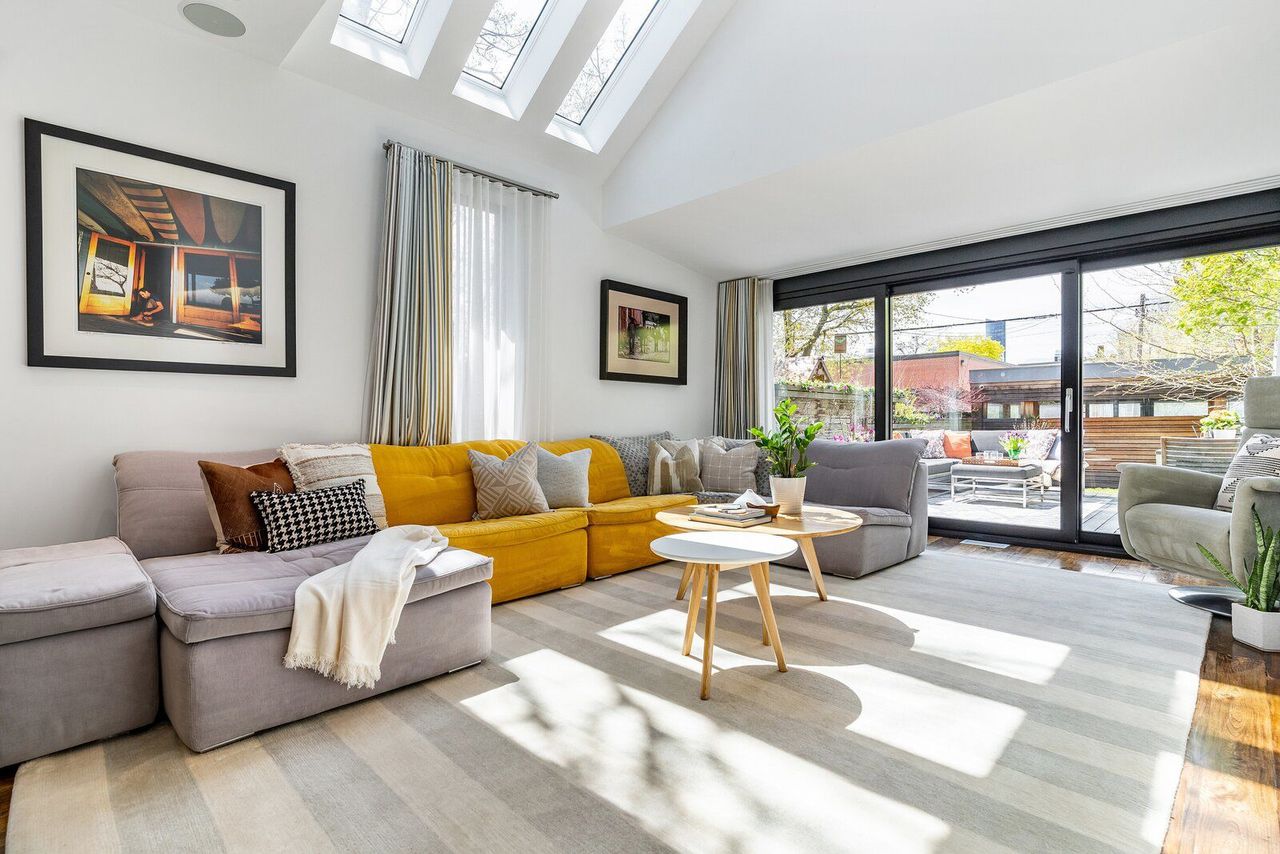
Skylights and wall-to-wall glass doors create a light-filled atmosphere in the living room.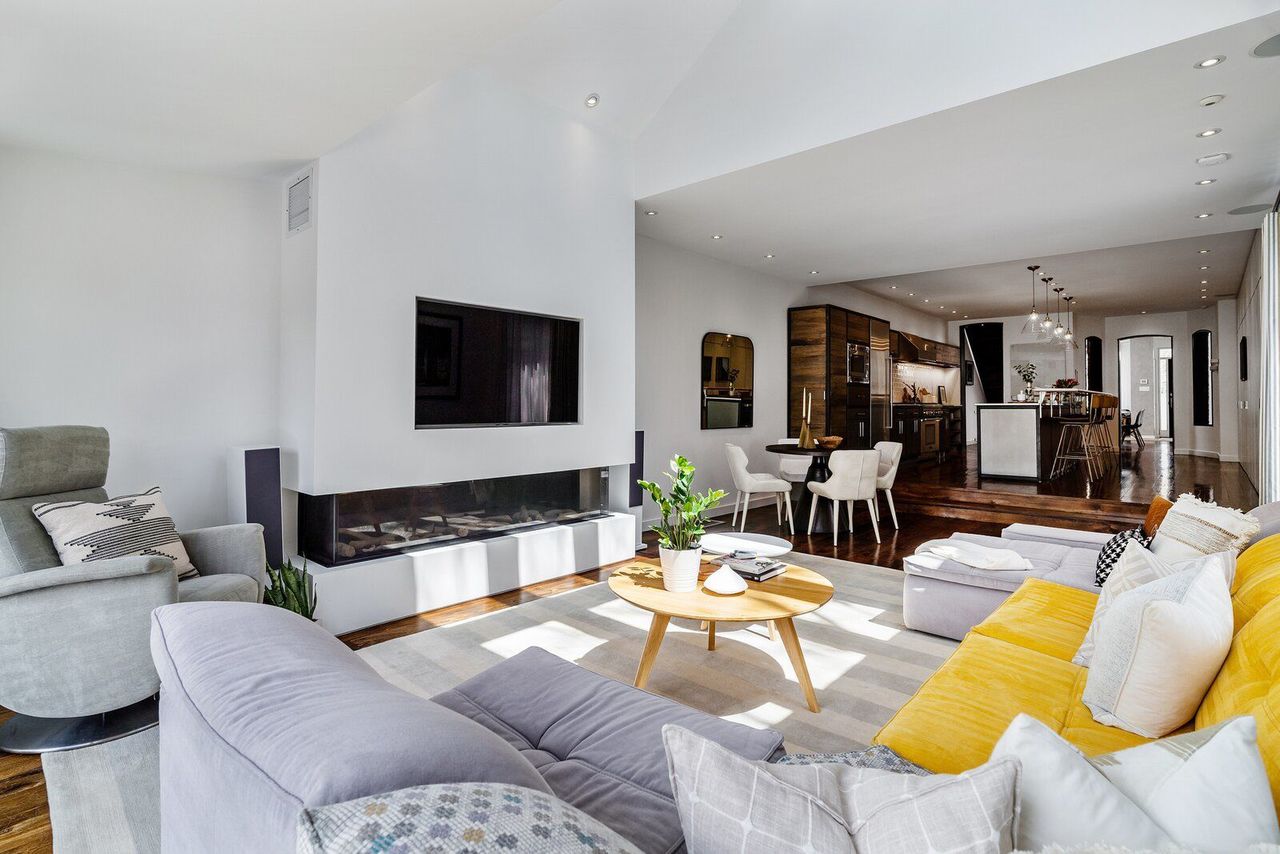
The room is anchored by a wide, central fireplace.
Outside, the property has a large, fenced-in backyard and a detached two-car garage with a TESLA charging station. Scroll ahead to see more of the renovated residence, now seeking a new owner.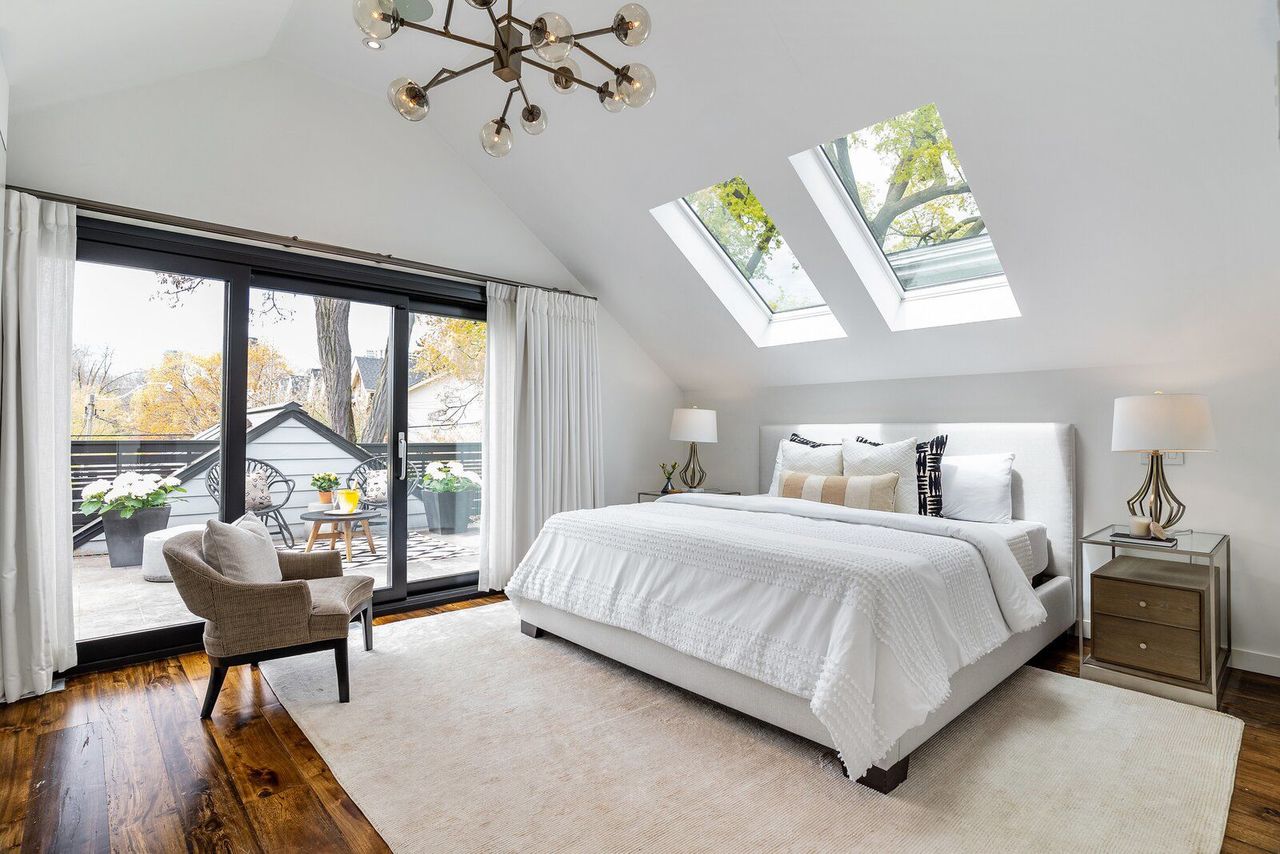
Extensive glazing can also be found in the primary bedroom, which has a private terrace.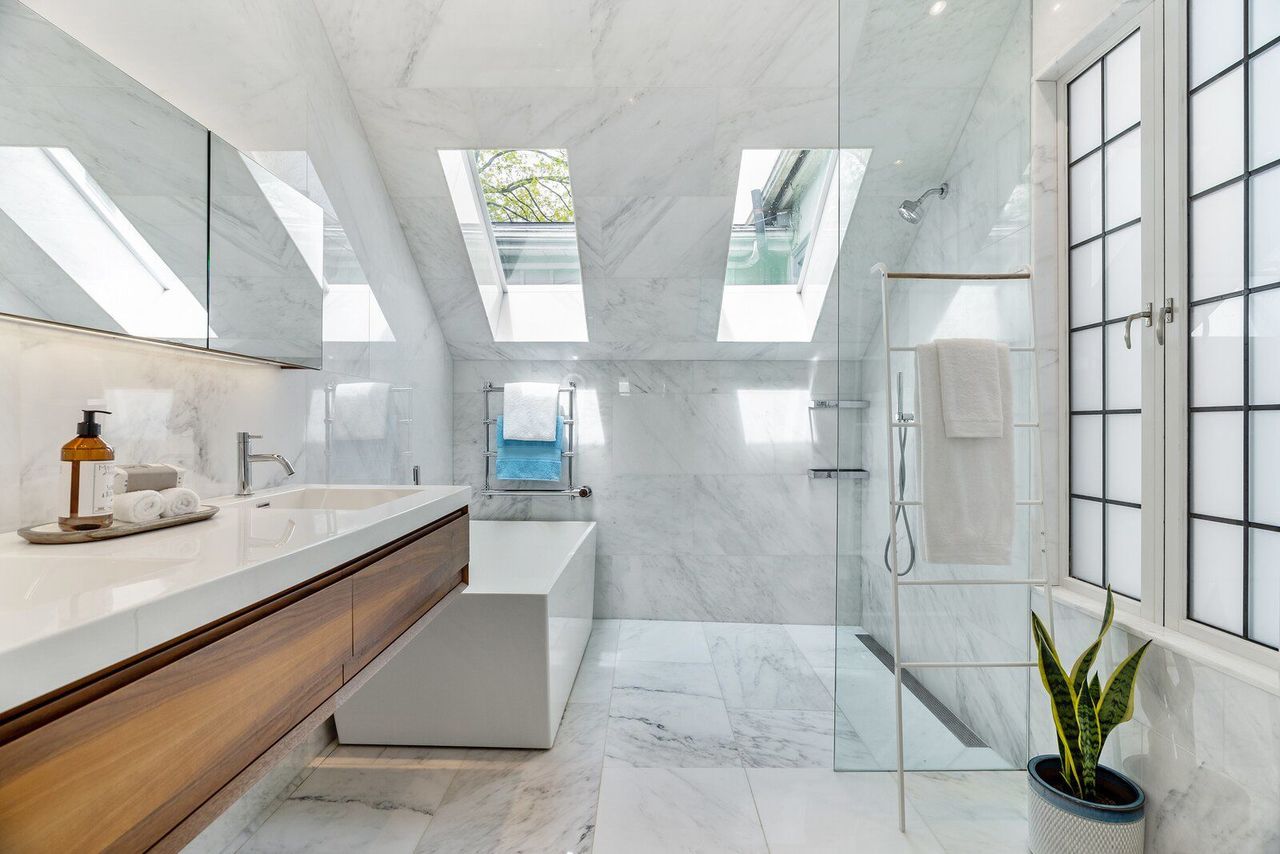
Lined with marble, the en suite bath includes a large glass shower and a soaking tub.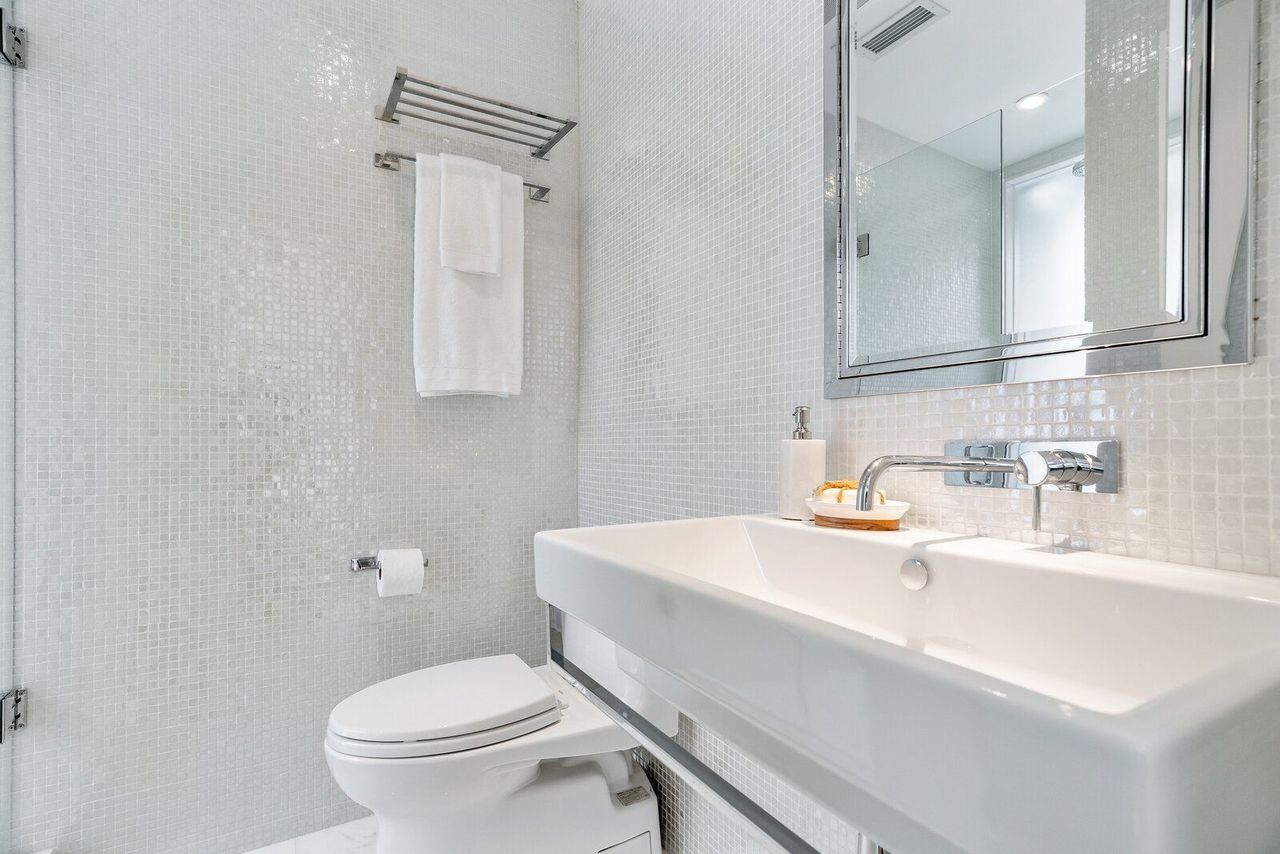
A look at another one of the home’s three bathrooms.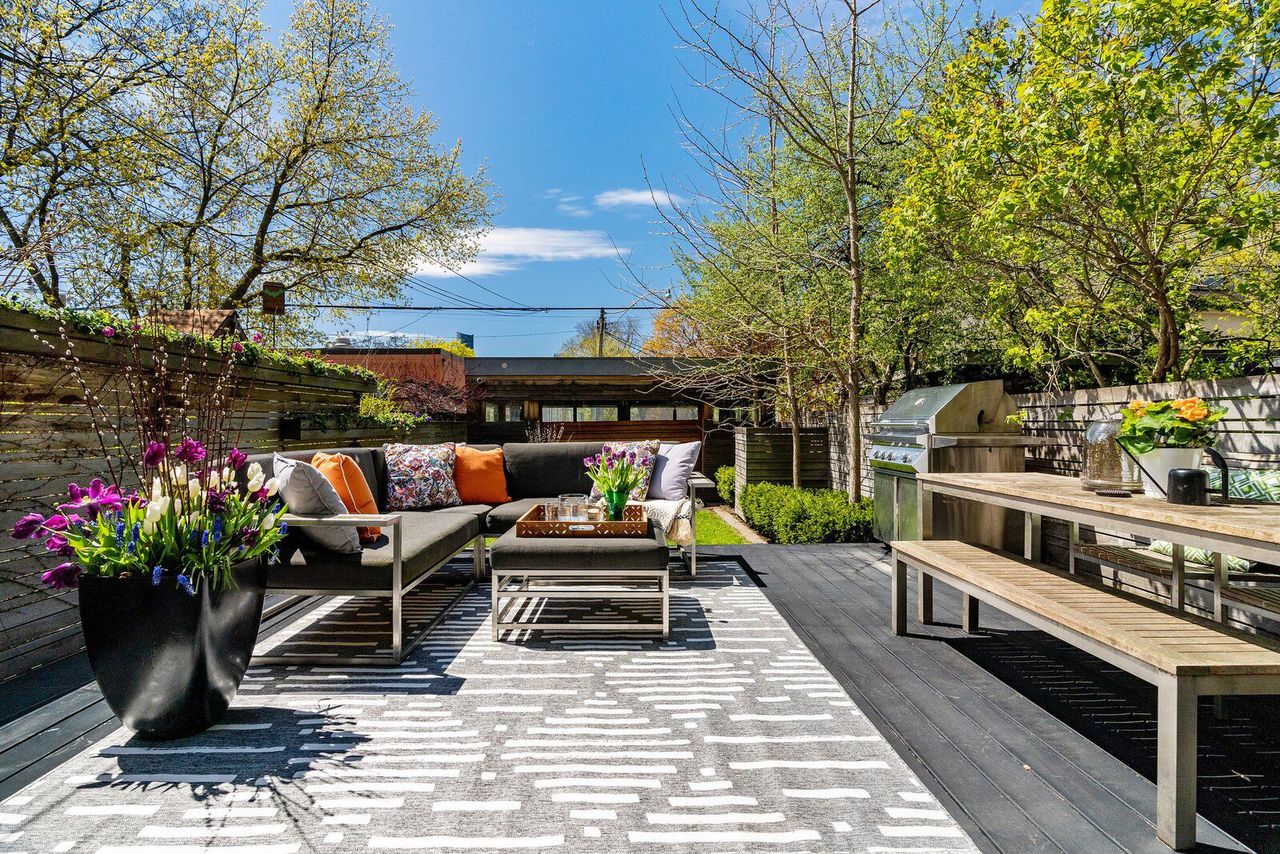
The backyard is a private city escape, complete with an outdoor lounge and dining area. 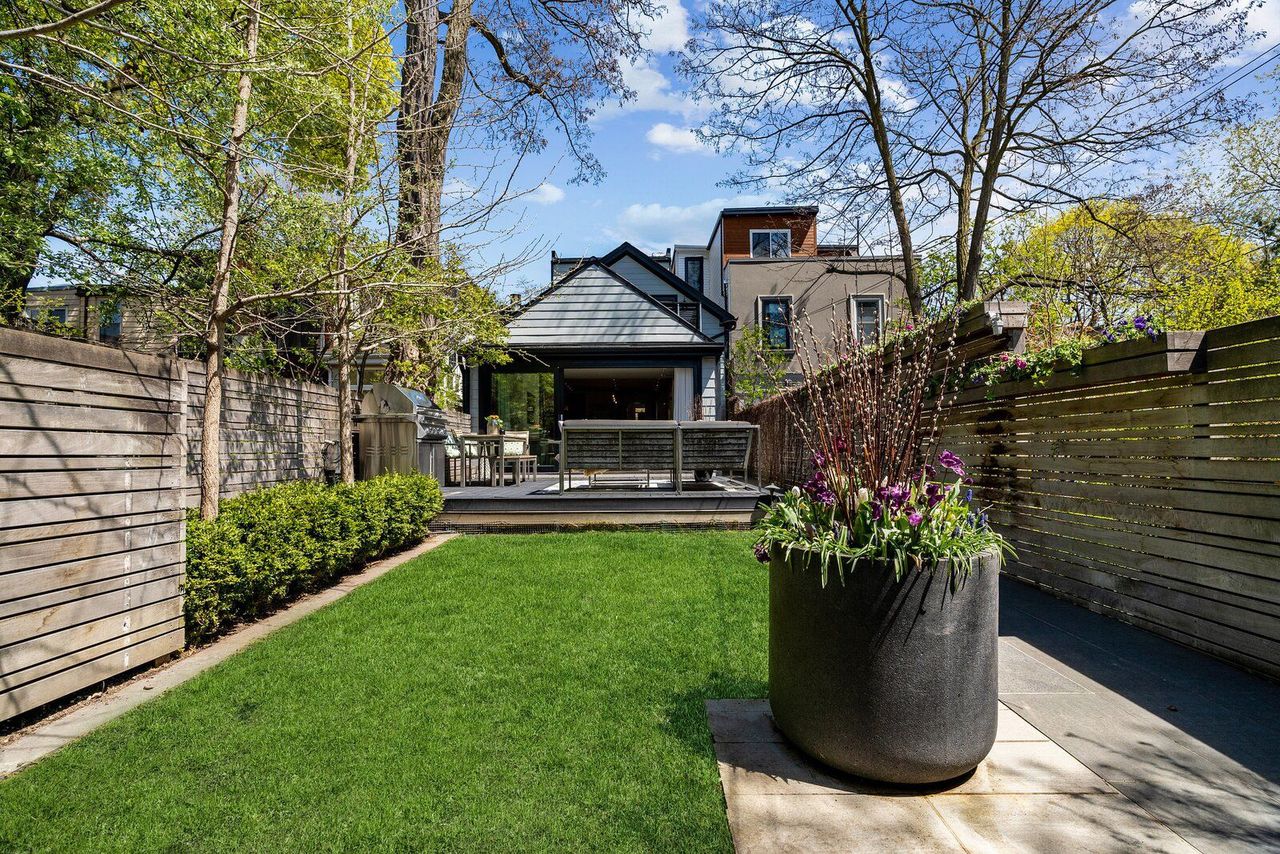
A sizable lawn is sandwiched between the backyard deck and detached garage.















