Two beautiful examples of modern linear architecture, featuring concrete home exteriors, glass walls, and luxury interiors with open plan living spaces.
In lush natural surroundings of mature trees, dense shrubs, and soft lawns, low linear architecture melds sympathetically with the environment. The sleek, man-made linear form beds peacefully into nature’s emerald cushion to create a balance of life, firmly rooted and standing strong alongside one another. Today, we’re celebrating our love of linear architecture with two contemporary home designs.
Our first is a house of two planes, great concrete slabs that sandwich a chamber of glass, open living spaces and private suites. A sparkling, rectangular pool emulates the elongated line of the build, emphasising its scale. Our second, a house in Sotogrande, demonstrates an almost invisible link with its habitat with fabulous frameless glass walls.
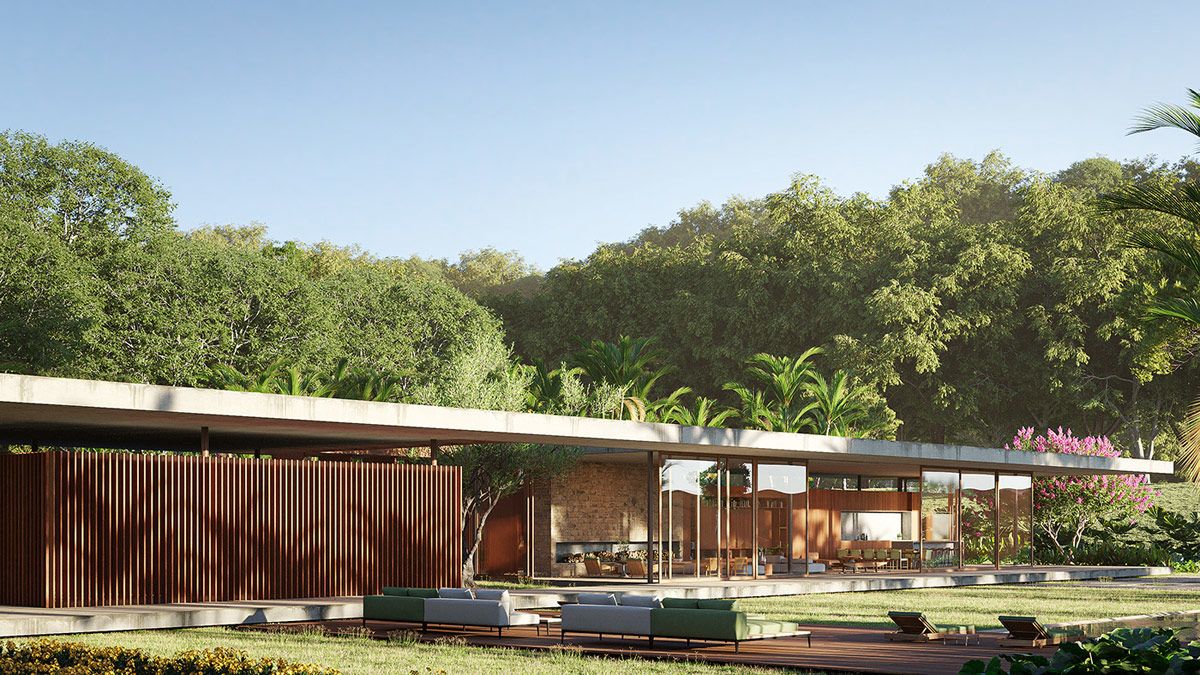
This house of two planes treads lightly upon the green land, with a construction of parallel concrete slabs that skim well below the dense tree canopy.
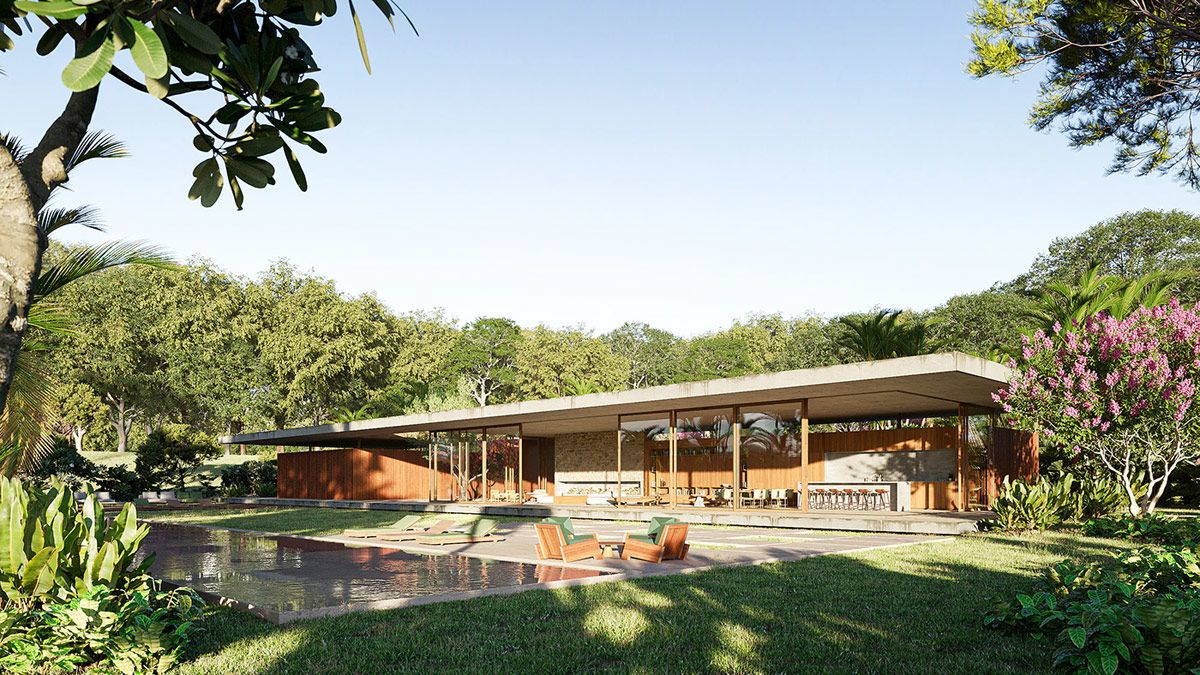
Between the two concrete planes, a series of floor to ceiling windows break open the interior spaces to the fabulous view.
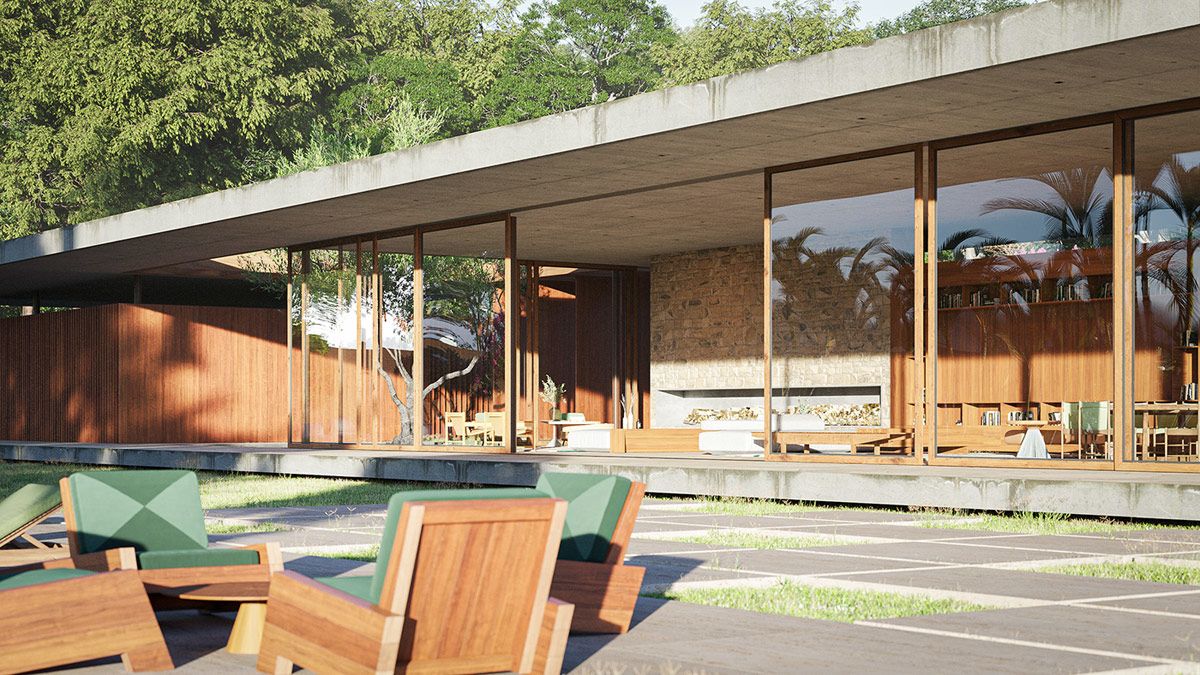
The wall of retractable glass doors also connects the indoor living spaces with a wide pool terrace to create an easy, breezy flow for life.
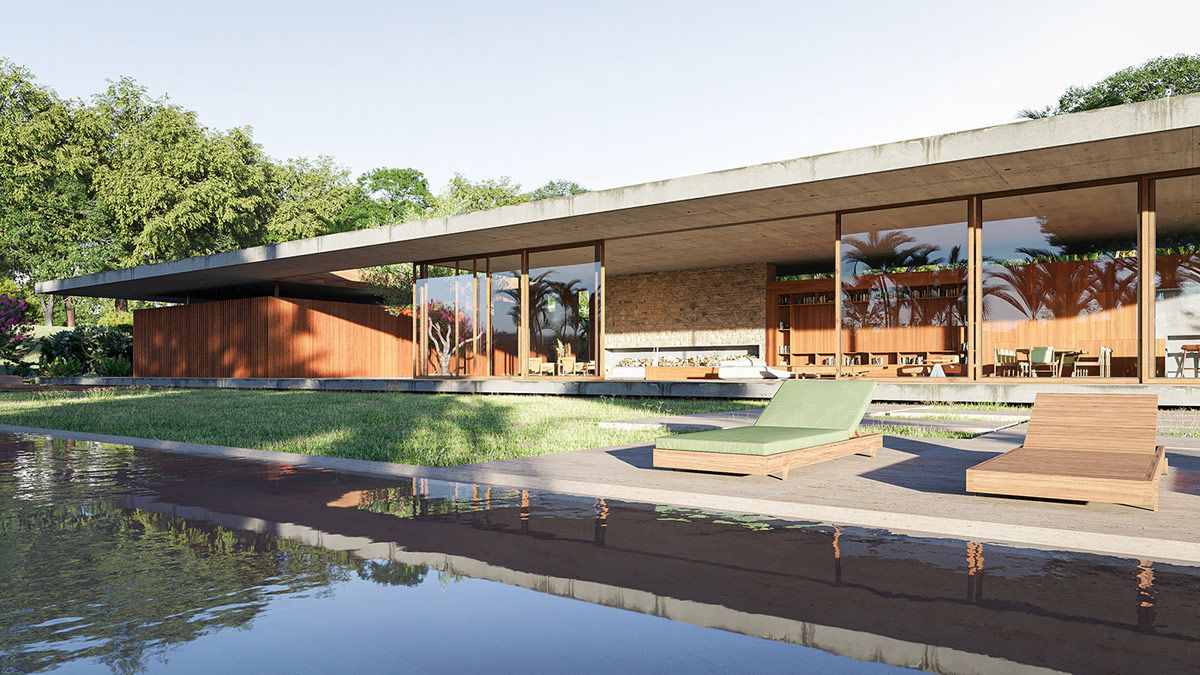
The surrounding trees provide blissful dappled shade to the pool area, whilst the patio receives full sunshine for sunbathing on a set of modern loungers.
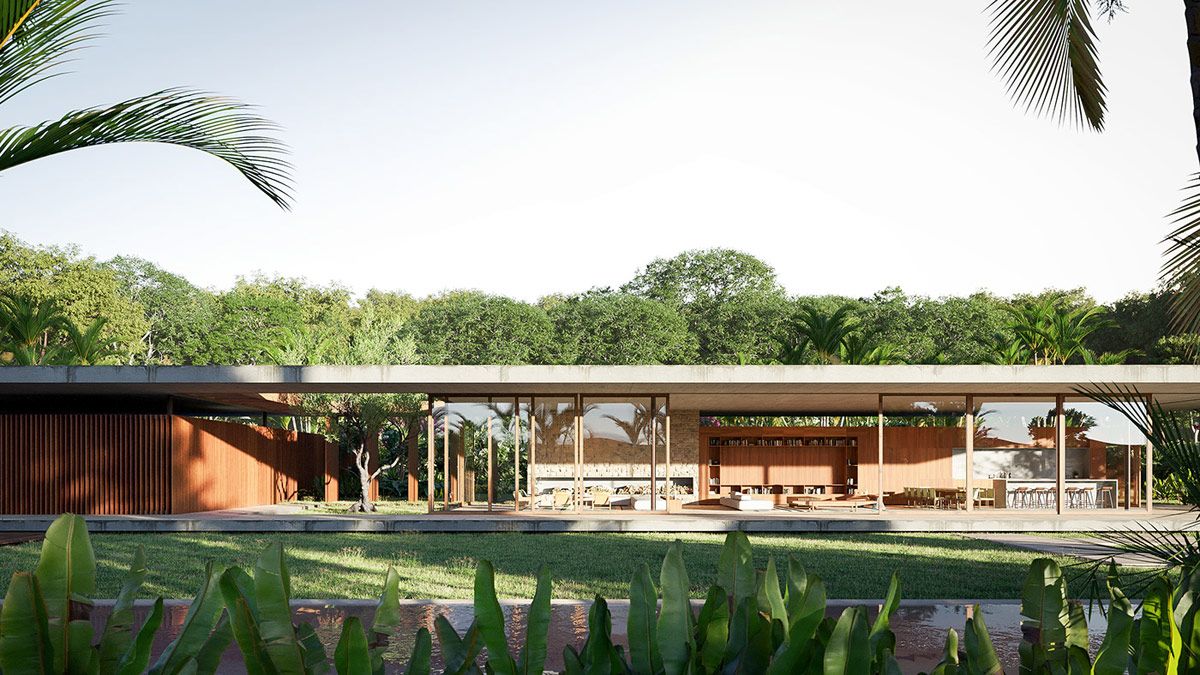
A courtyard is situated on the base plane of the concrete home. A mature tree pushes up from the courtyard and ascends through a cutaway in the concrete roof plane.
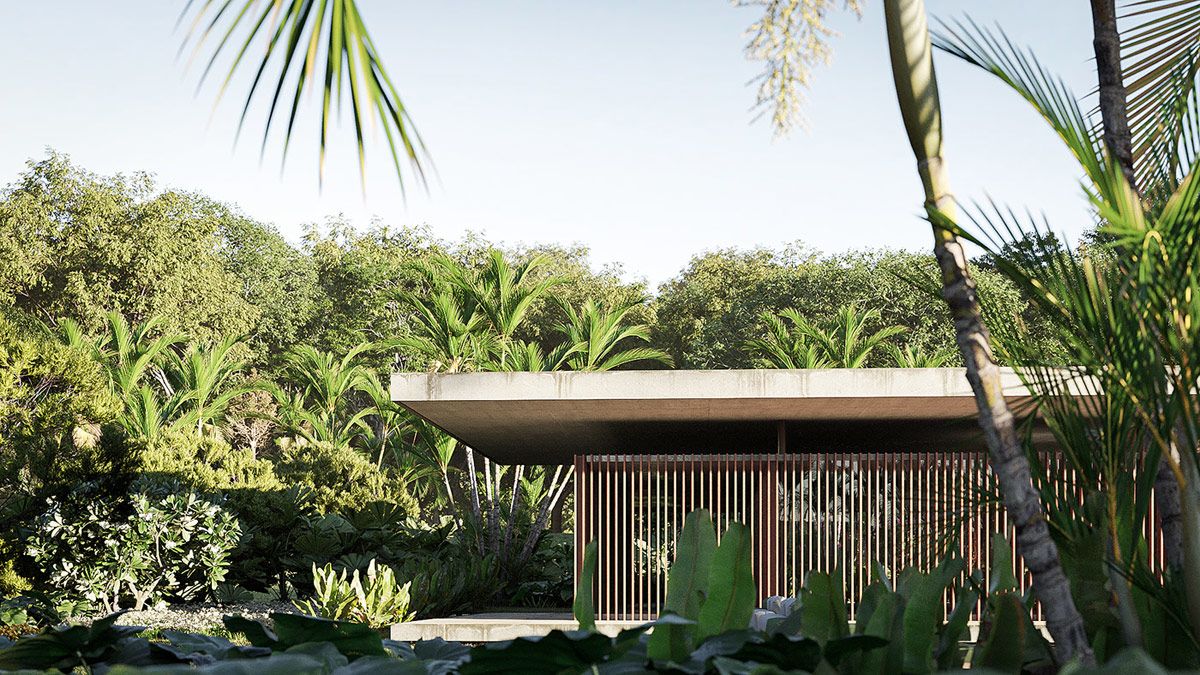
Wood slatted panels filter sunlight to create moments of cool shade, whilst also adding visual warmth to the cool grey concrete home exterior.
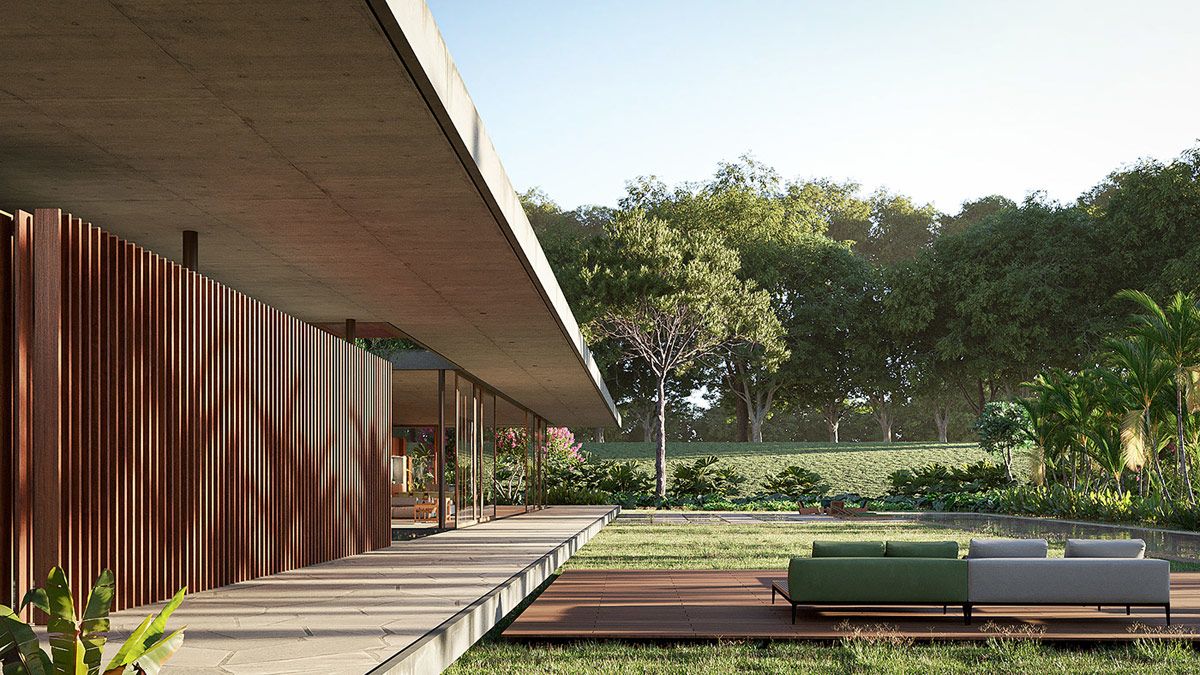
Tree shadows fall upon the wood-slatted walls, painting a living mural that sways to the breeze and shifts with the sun.
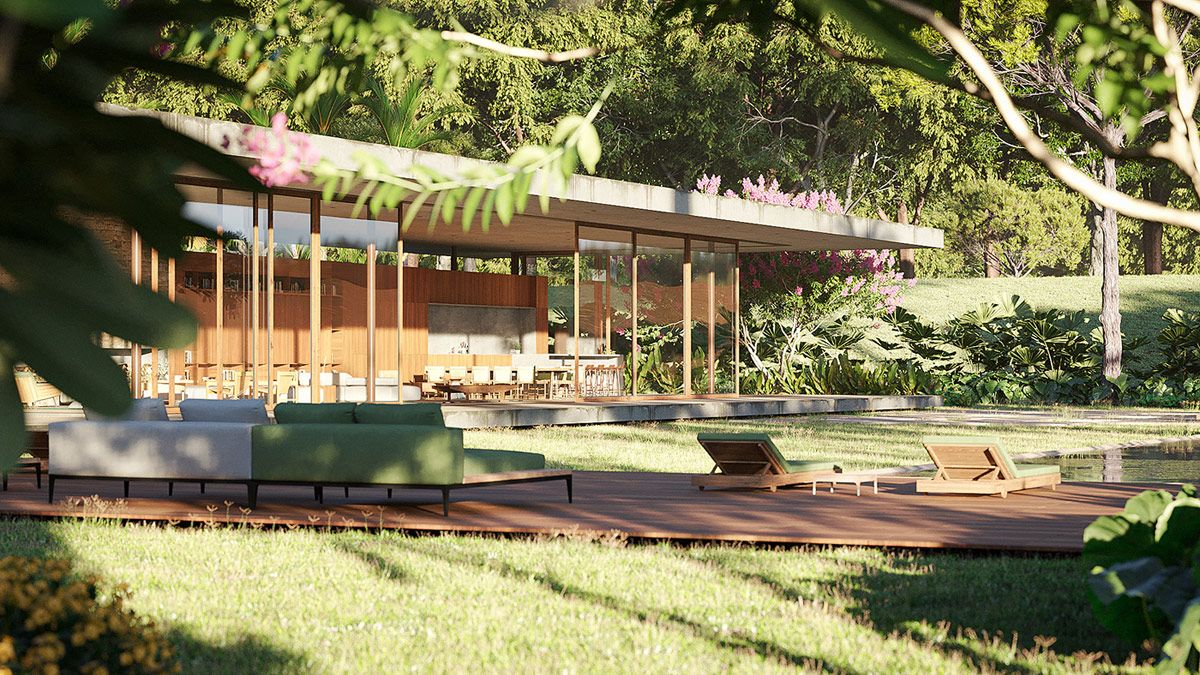
A wooden deck rounds the lawn to link with the edge of the pool. An outdoor chaise lounge chair set furnishes a relaxation zone with a magical view.
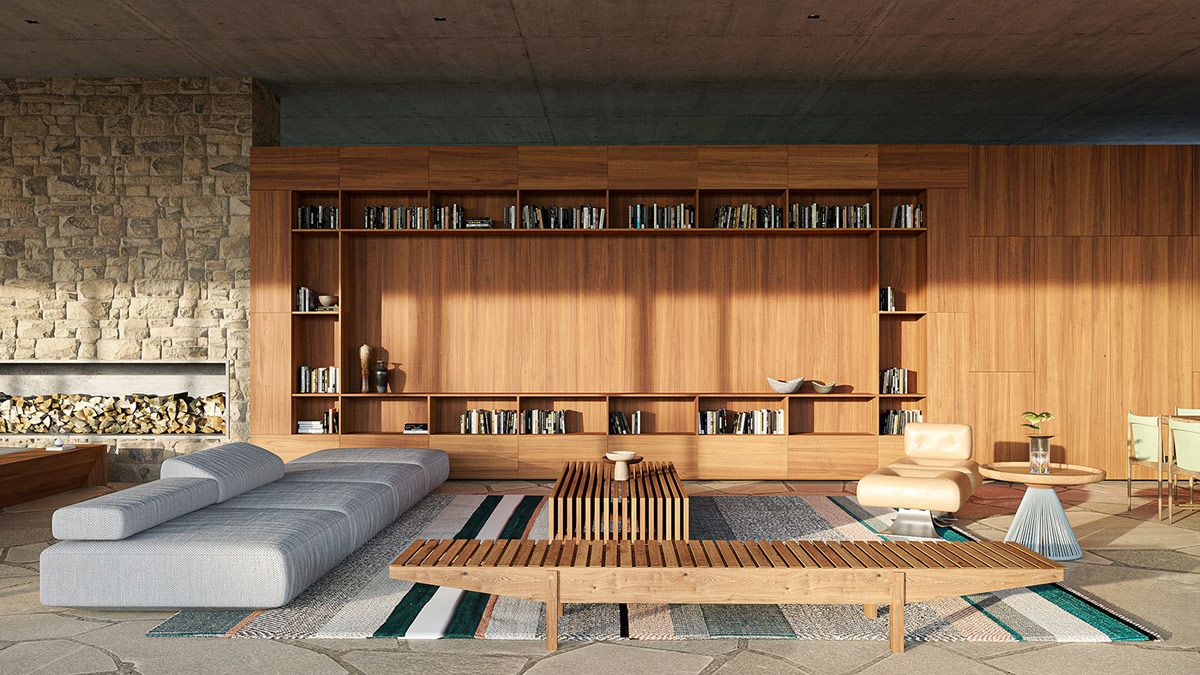
Inside the house, an airy open plan living space unfolds. A linear sectional sofa composition splits the centre of the living room into two separate lounge areas. A bespoke bookcase creates a wall of rich wood tone. A wood slat coffee table and a matching indoor bench mirror the warm backdrop.
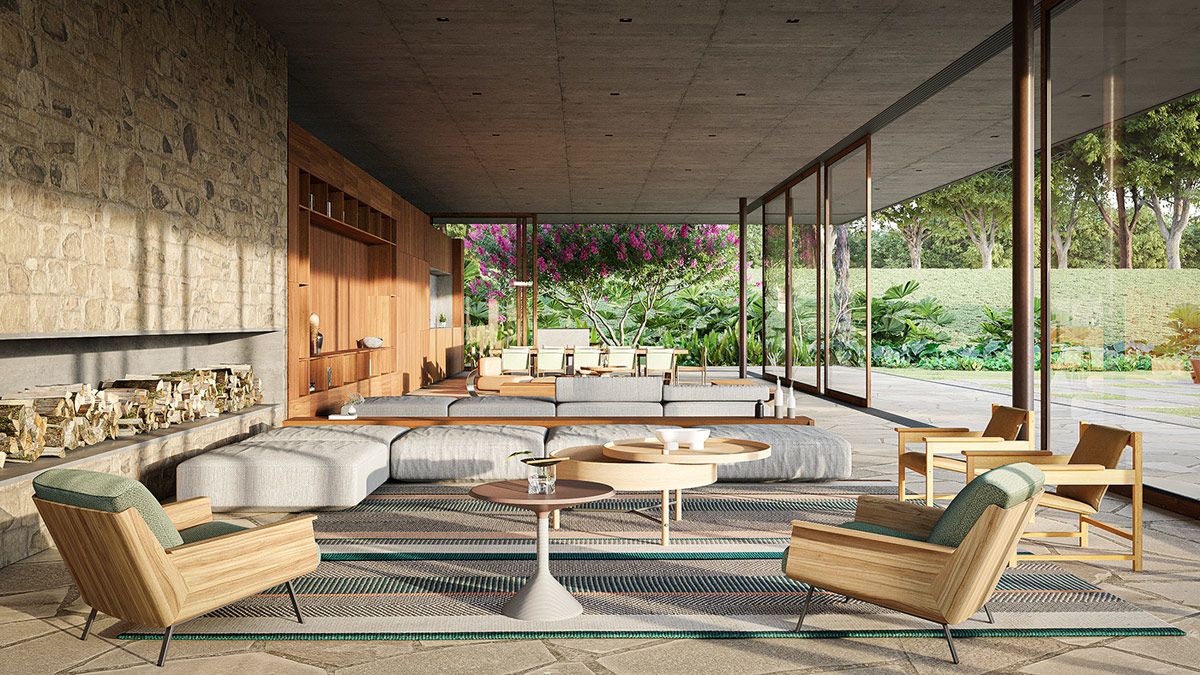
A second modular sofa arrangement runs parallel behind the first. Green upholstered lounge chairs freshly tie in with the sweeping garden vista. A rustic stone chimney breast houses a decorative log store in the firebox opening.
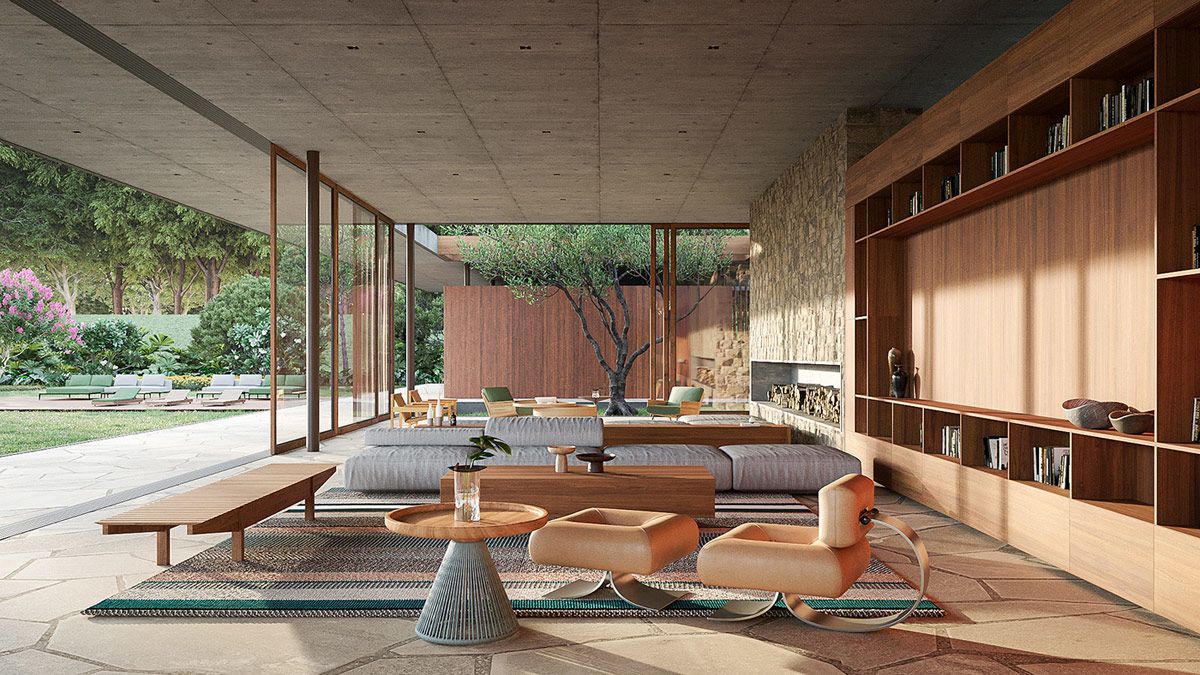
A unique chair with ottoman set makes a stylish reading area in the corner of the living room.
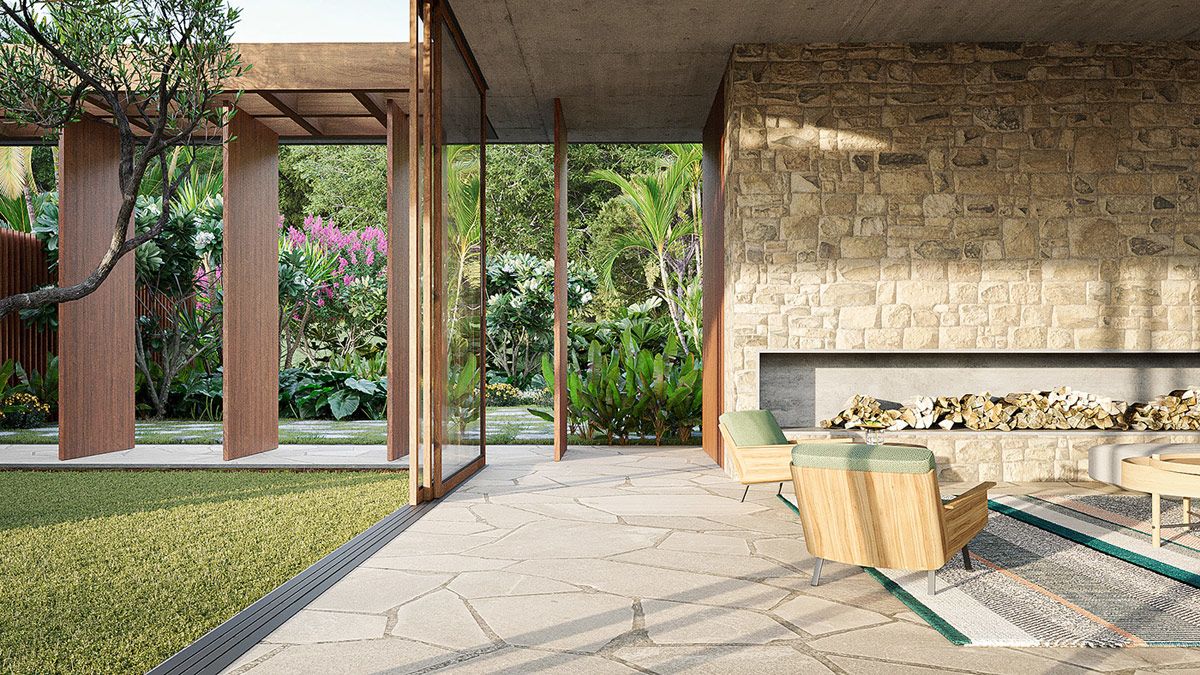
Floors are paved with stone slabs to seamlessly meld the indoor living spaces with the outer patios.
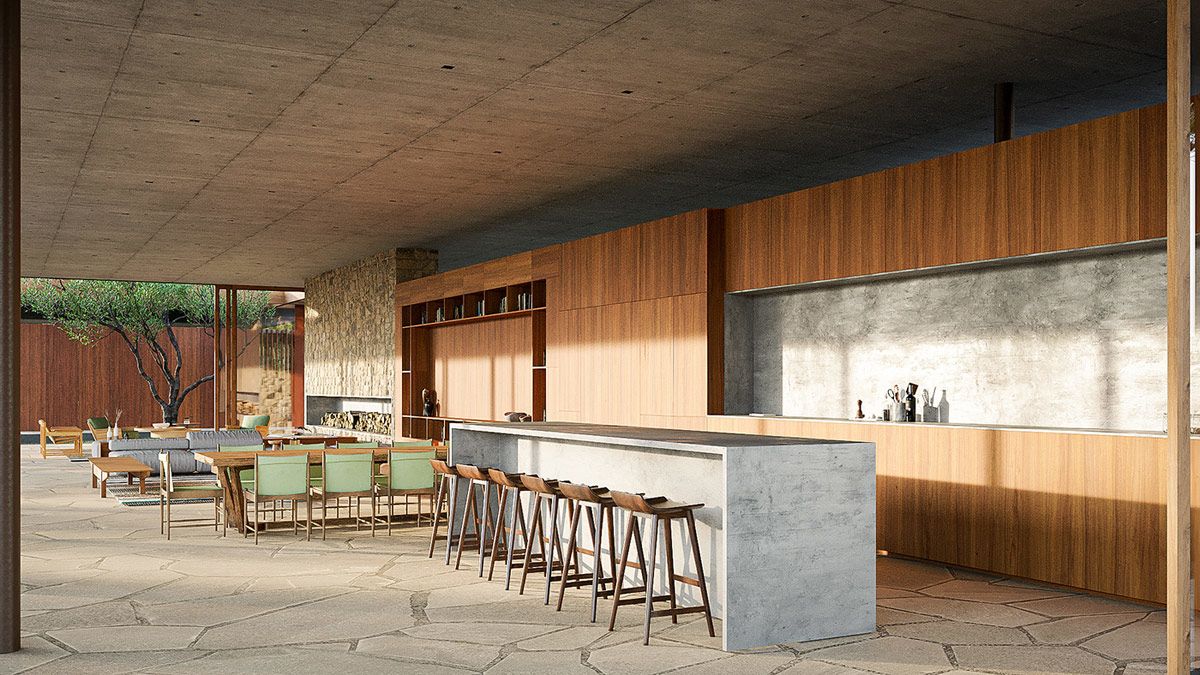
A modern dining area splits the open plan lounge spaces from the kitchen. Light green dining chairs provide a pop of colour around a natural wood dining table. In the culinary space, a large concrete kitchen island commands the floor. SIx kitchen bar stools line up along the edge of its spacious dining bar. A concrete backsplash mirrors the island’s cool finish.
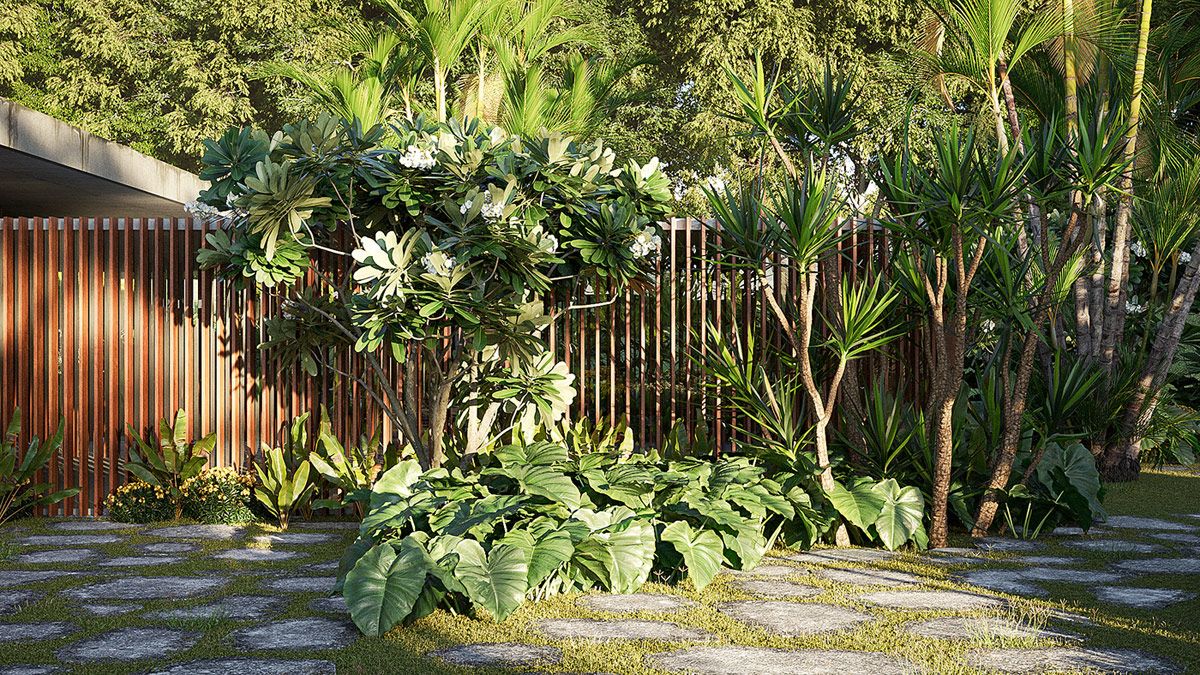
Lush groundcover thrives around the garden’s paving stones, giving the property an appearance of permanence in the landscape.
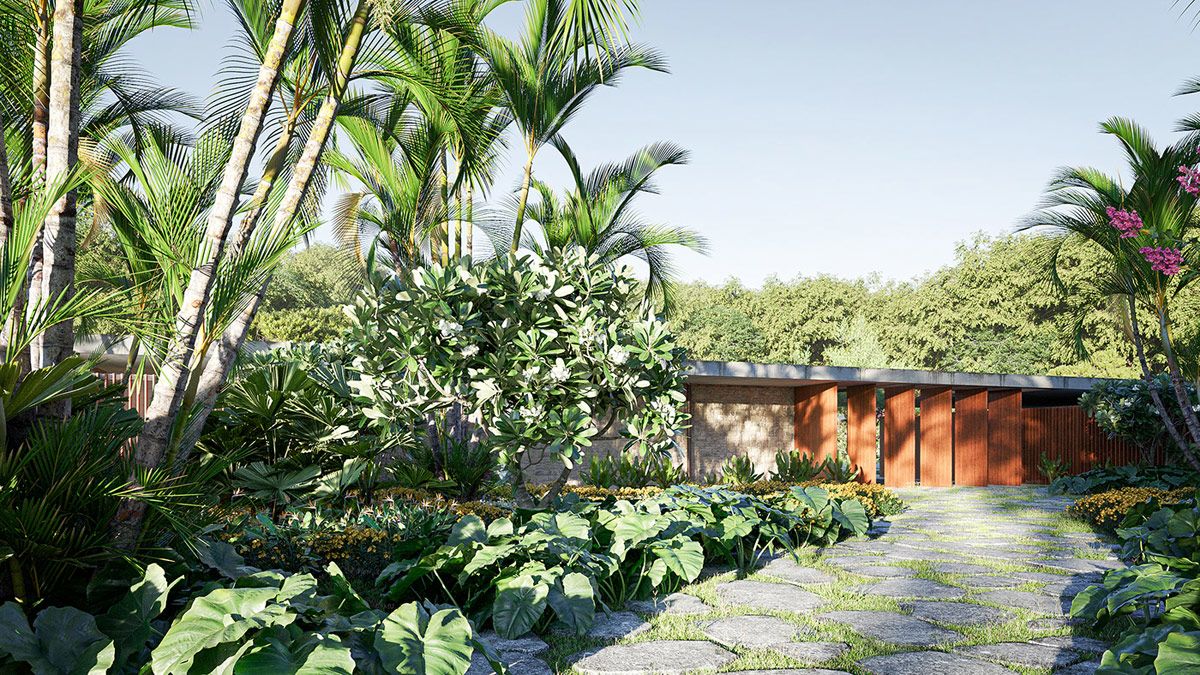
Tropical plant beds border the pathway.
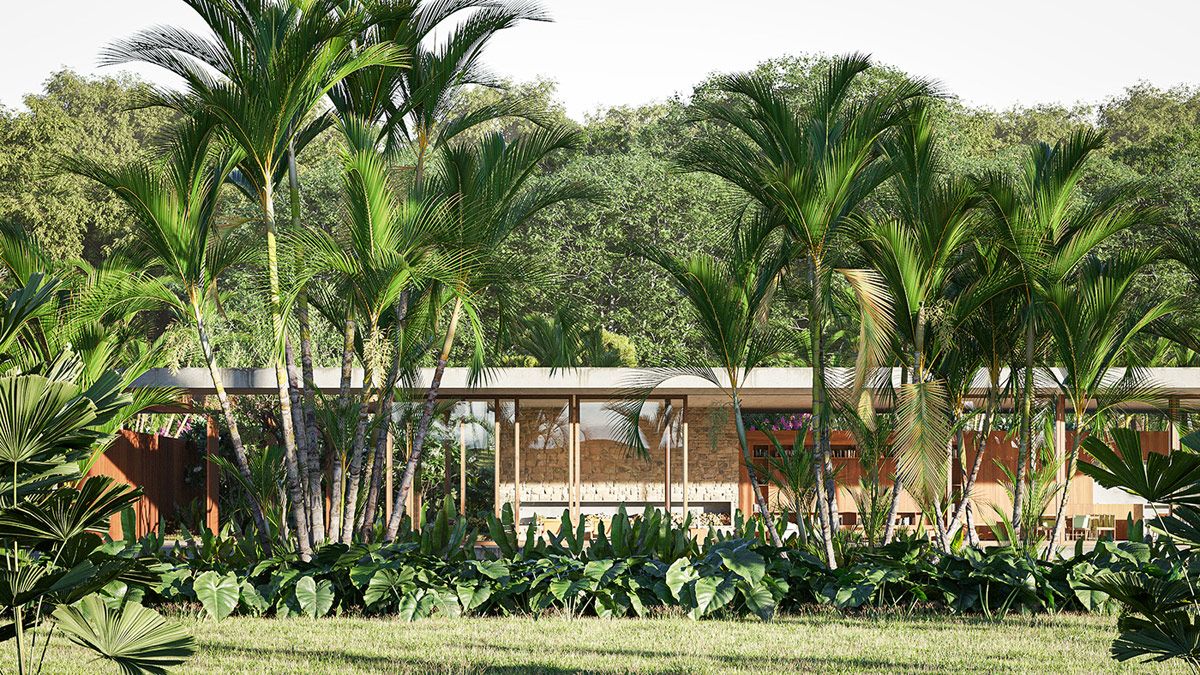
Wooden window frames blend easily behind slender palm tree trunks.
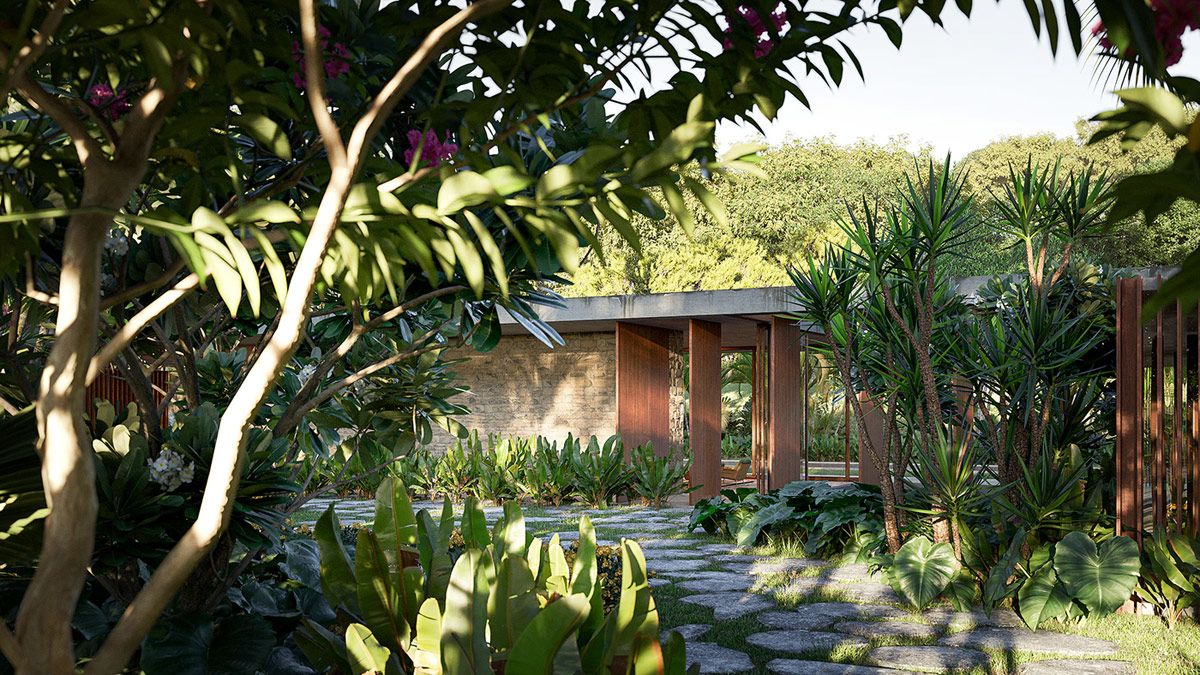
Wood slatted walls make a mellow merge with the tree bark in the yard.
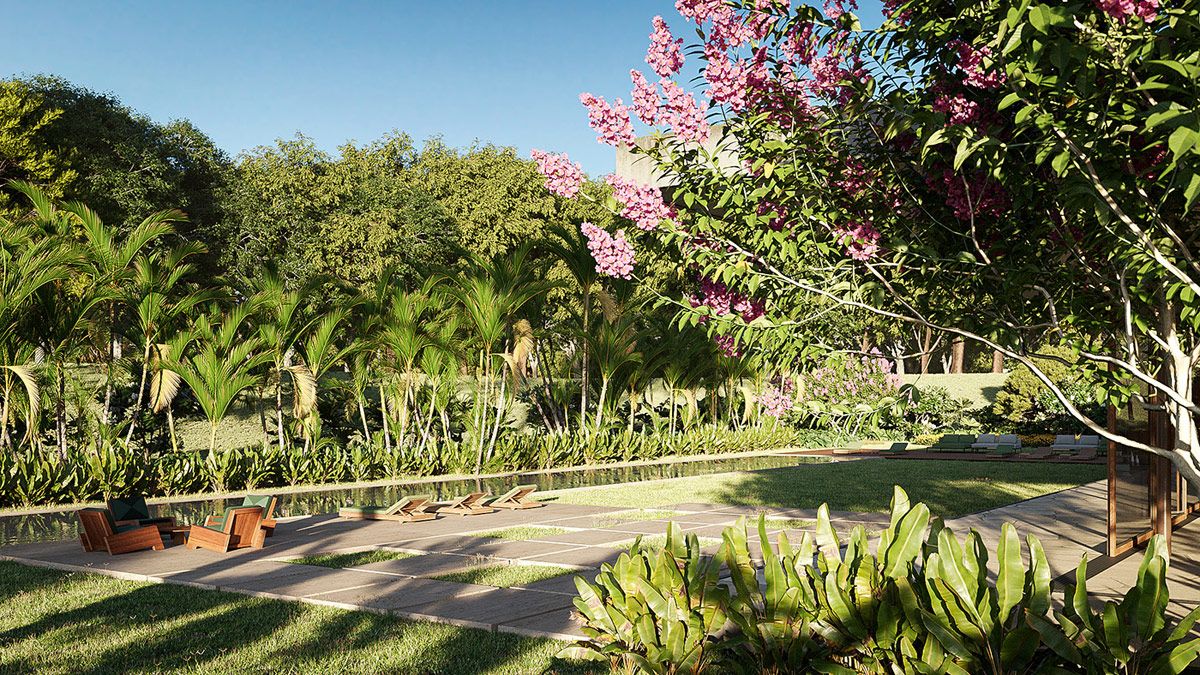
The density of trees and shrubs grow a jungle-like shield around the home that provides complete privacy.
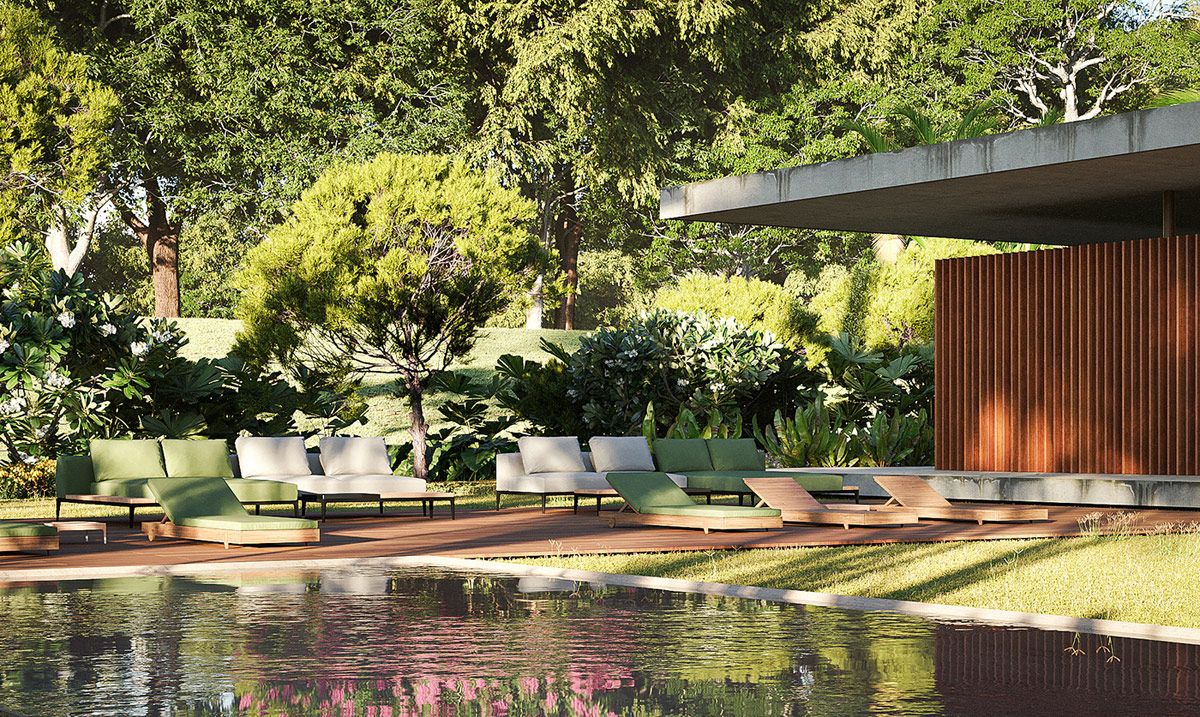
The shimmering water in the swimming pool reflects the beauty of the garden like a great mirror.
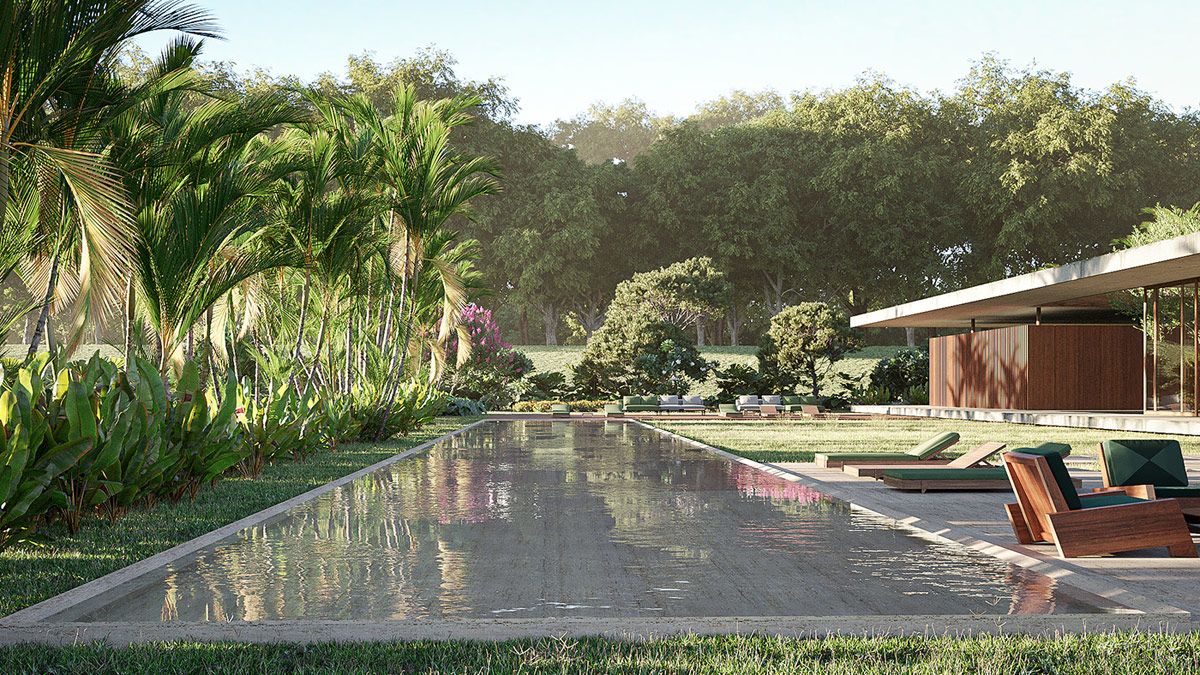
The pool stretches the full length of the property, echoing its long linear shape.
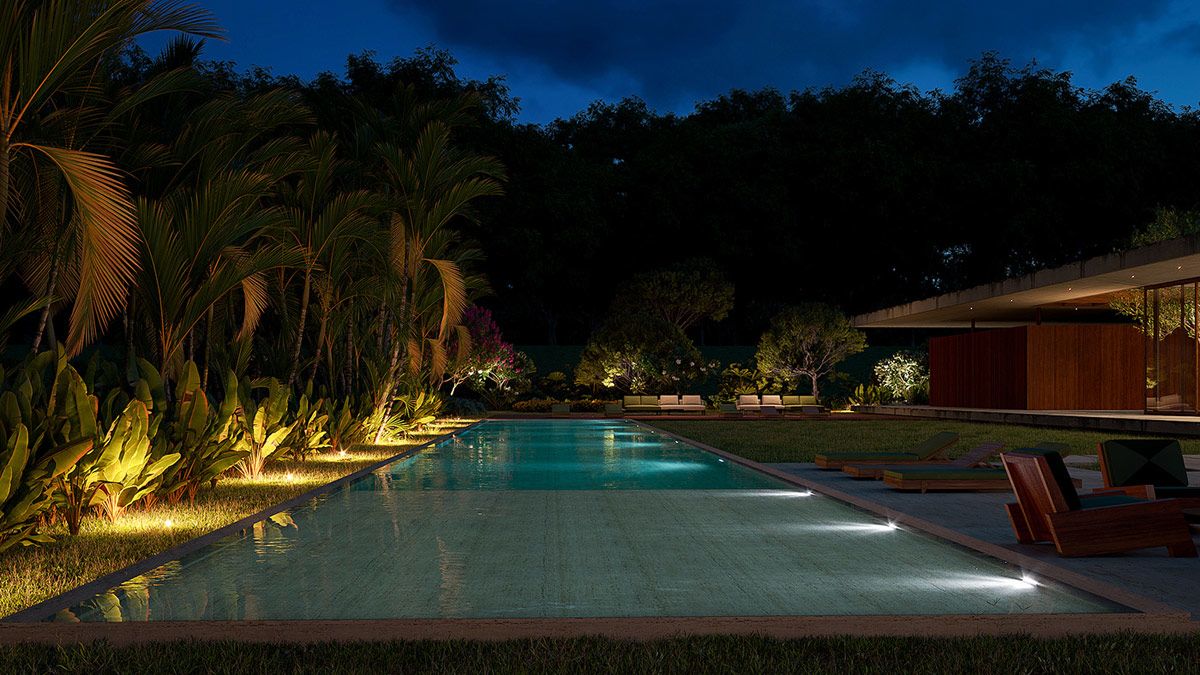
By night, outdoor uplighters illuminate the border of plants.
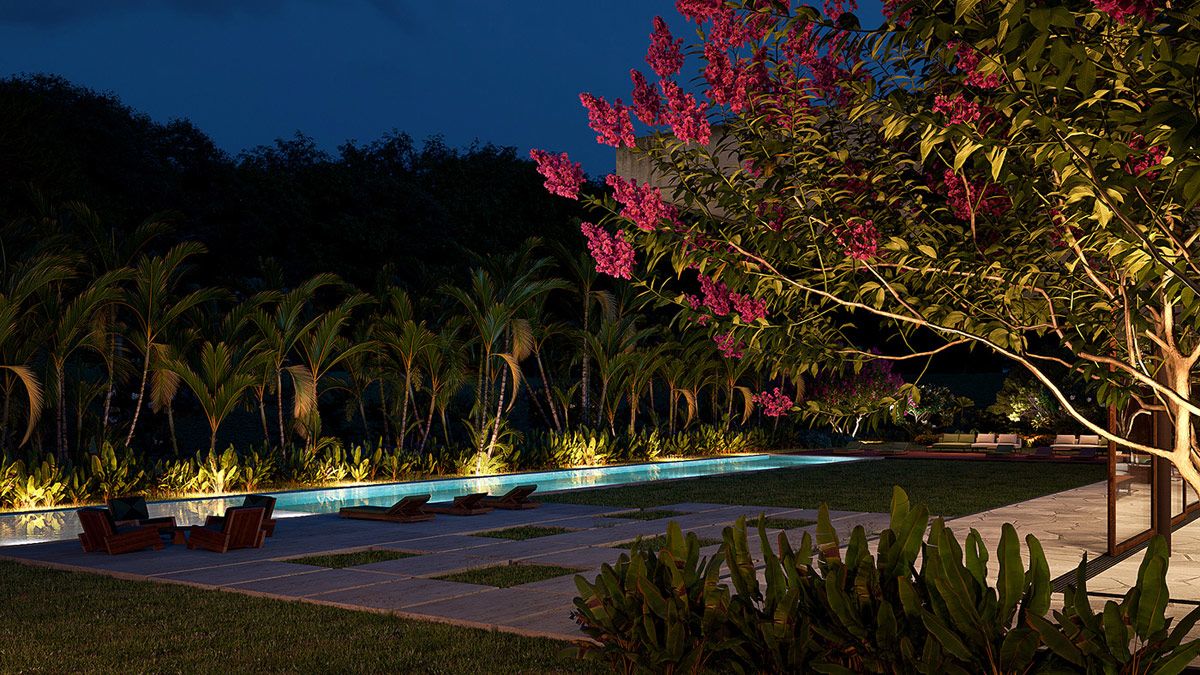
Pool lights illuminate an azure horizon.
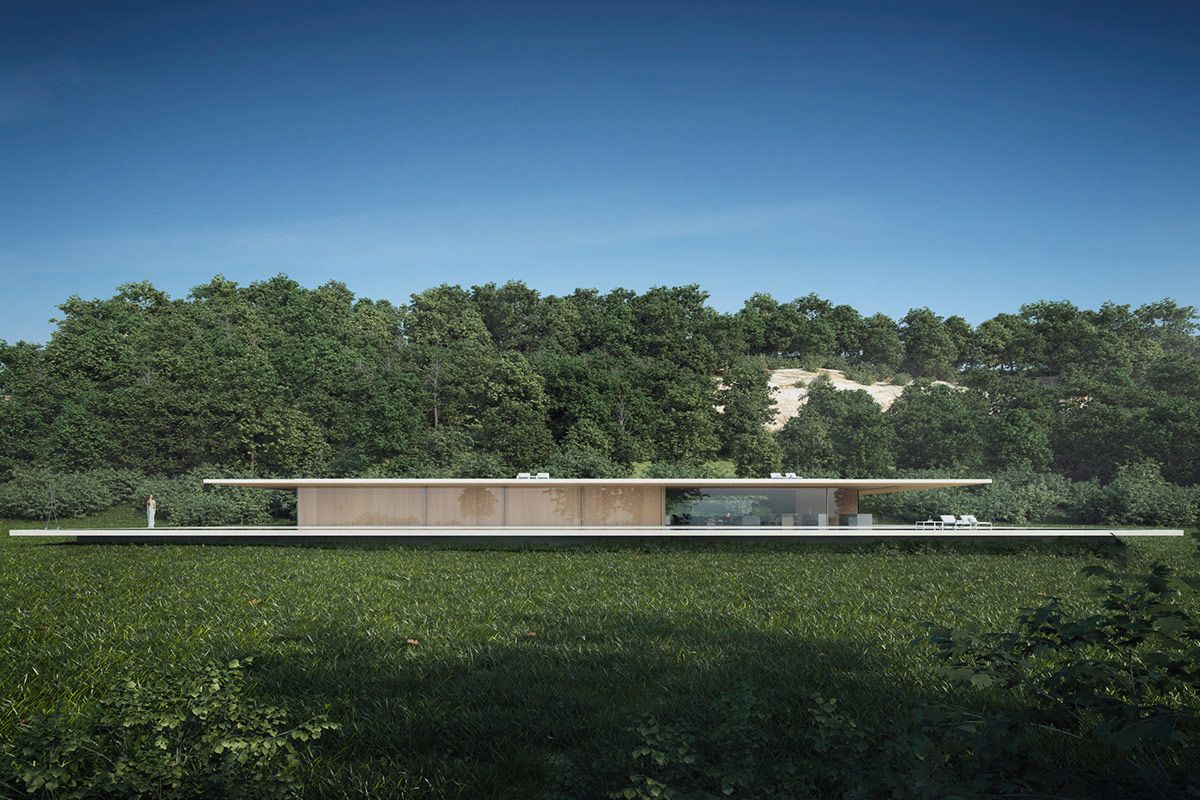
Our second linear home design is a luxury house in Sotogrande. Its straight silhouette cuts cleanly through the landscape like a dart.
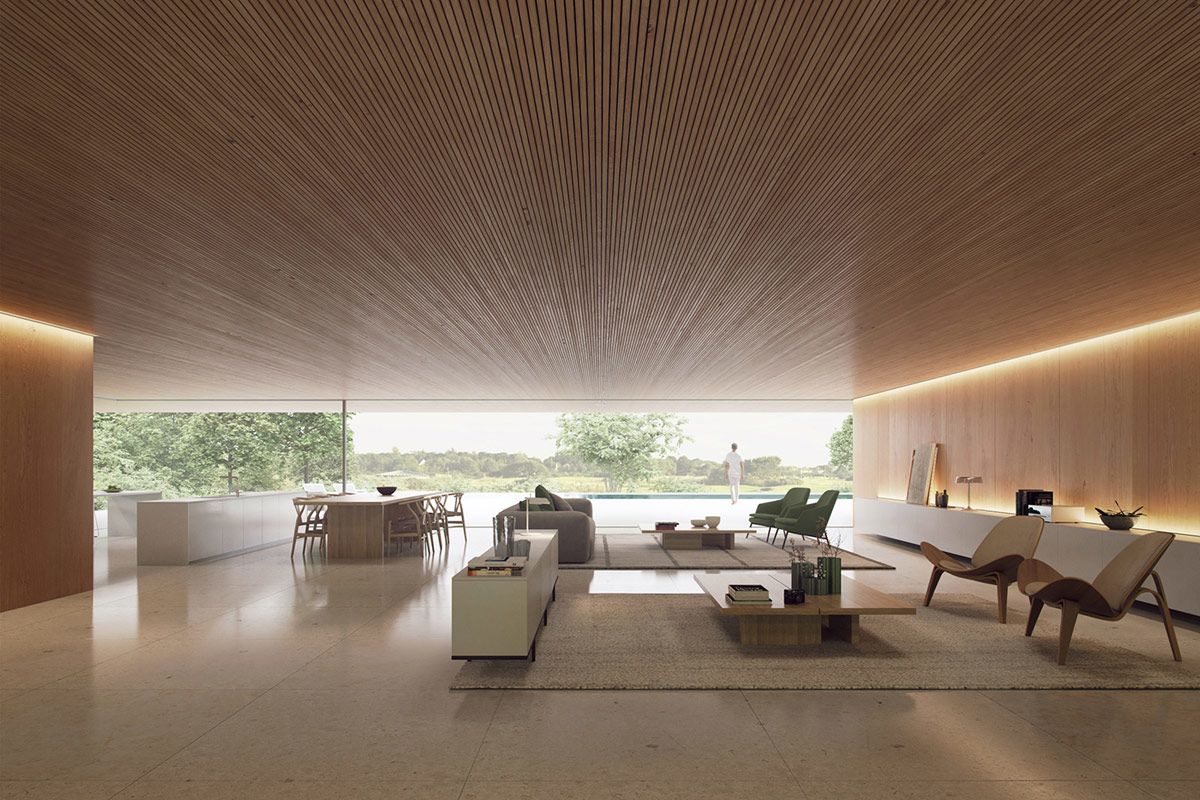
Inside the luxury living room, a fully wood slatted ceiling exaggerates the scale of the vast space.
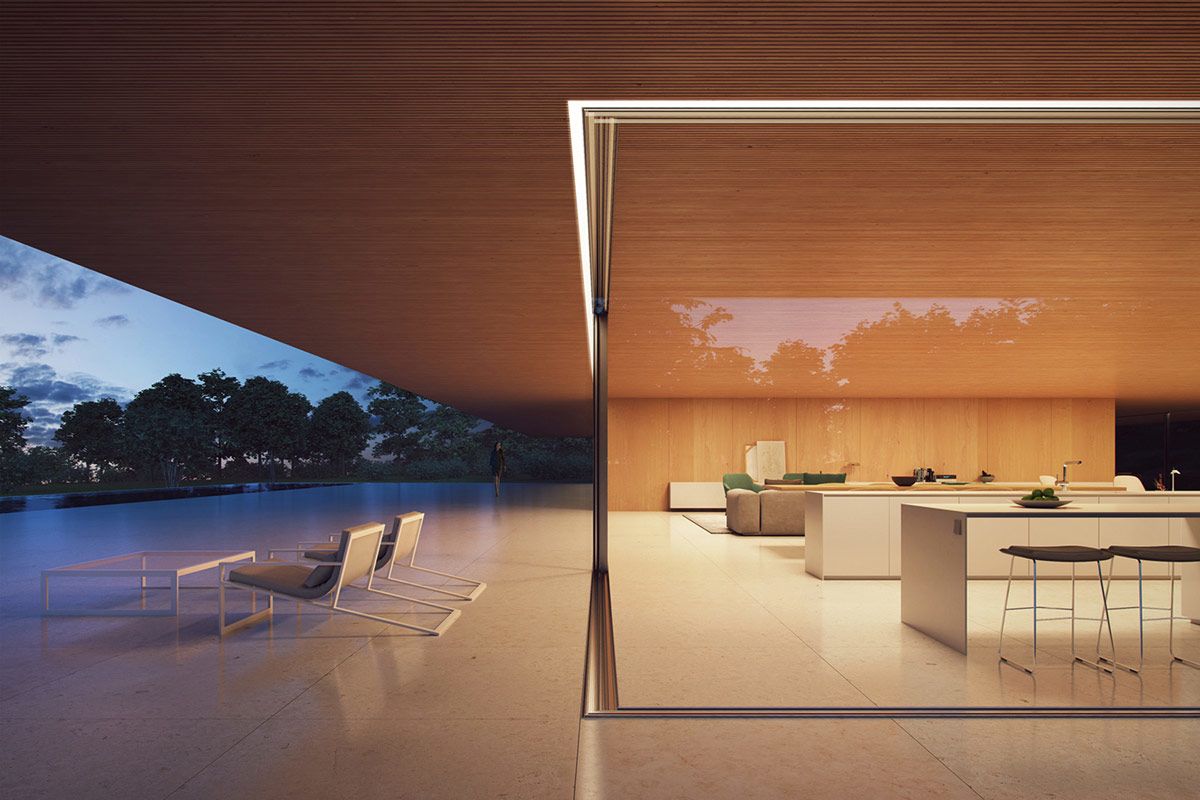
The wood-slatted ceiling treatment extends to the outside of the home where it clads the underside of the roof overhang.
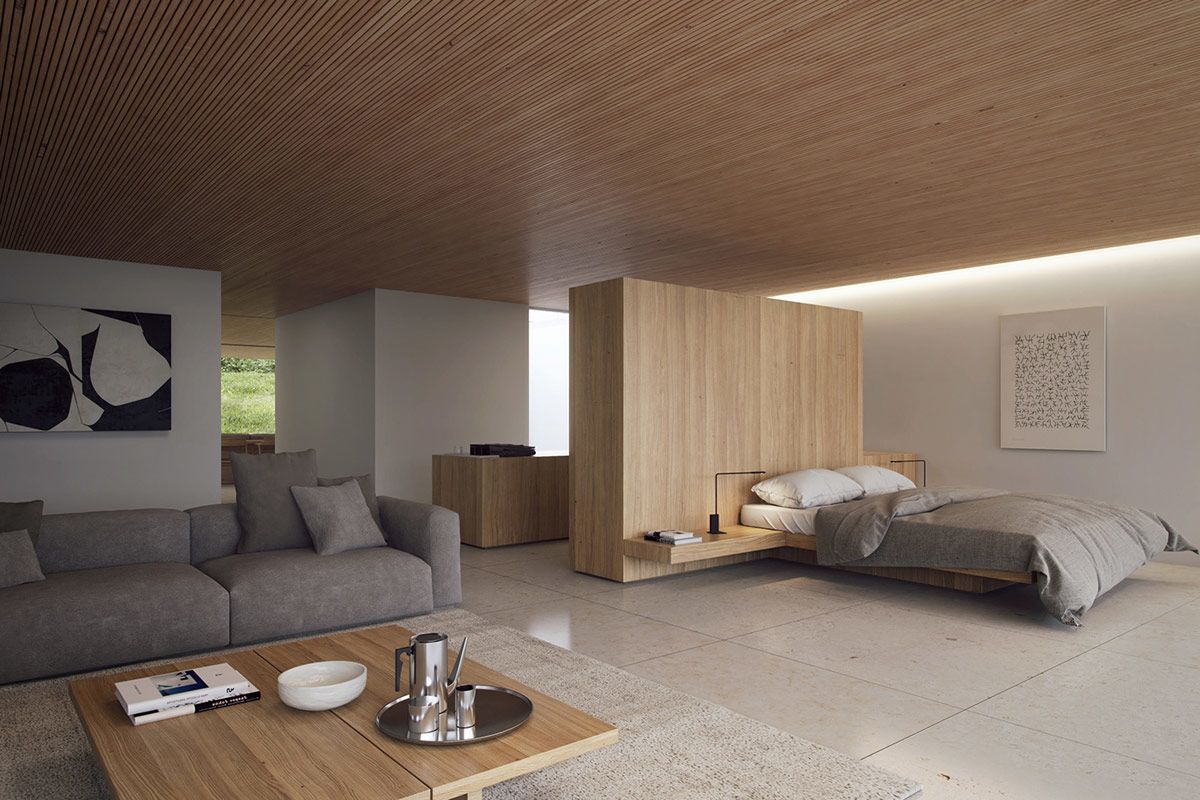
The master bedroom suite is furnished with its own lounge space, creating an ideal spot for morning coffee or late-night cocoa. A bespoke headboard features integrated floating bedside units and storage in the back for clothing.
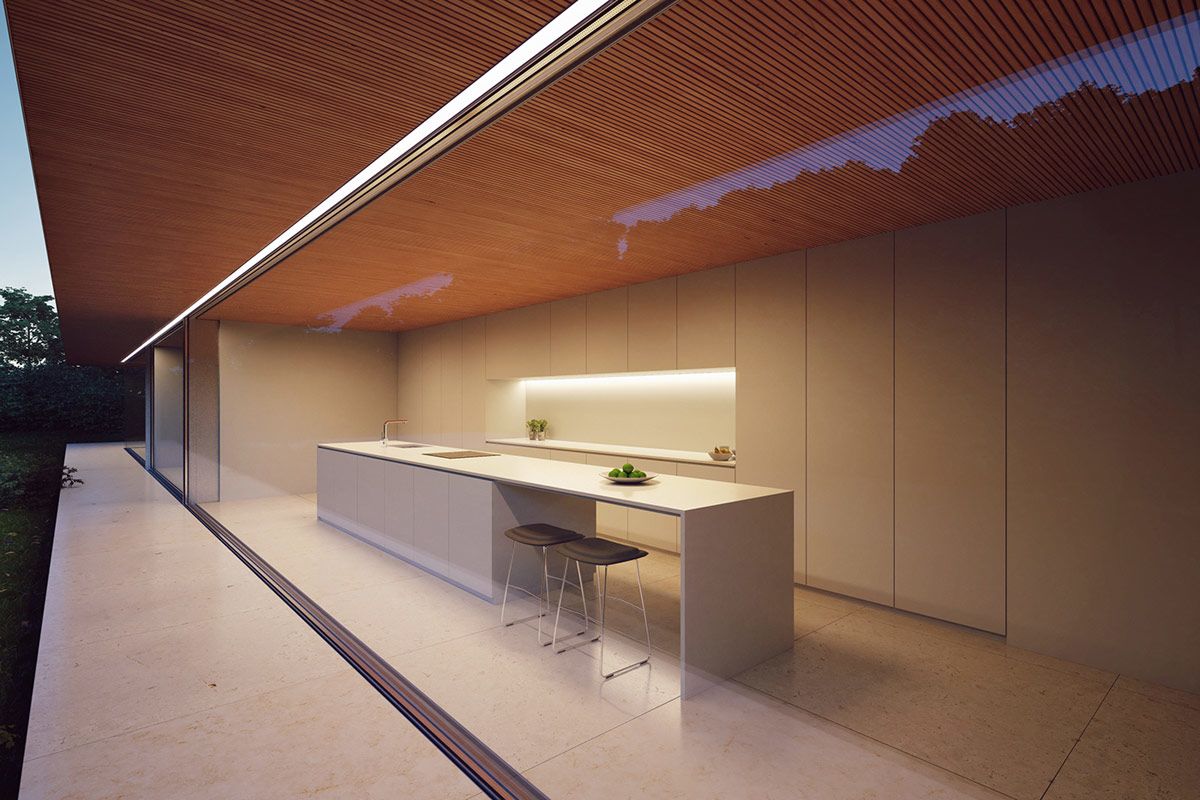
The modern kitchen is a clean minimalist design, with a laconic colour palette and sleek, handle-free units. A long kitchen island threads through the centre of the narrow room, with a dining bar at one end. All appliances are hidden away inside of the featureless white units to maintain the immaculate, fuss-free aesthetic.
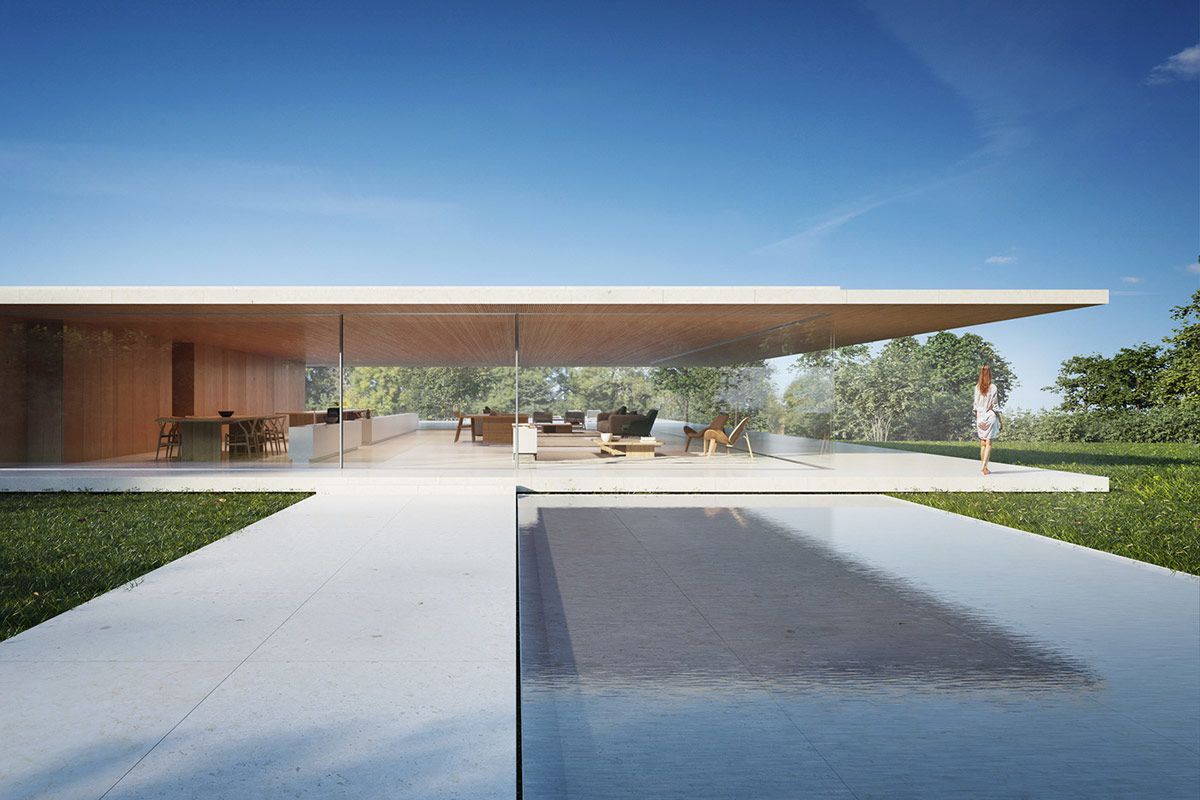
Frameless glass windows encase the living space and bedrooms, creating a seamless connection with the outdoor living spaces.
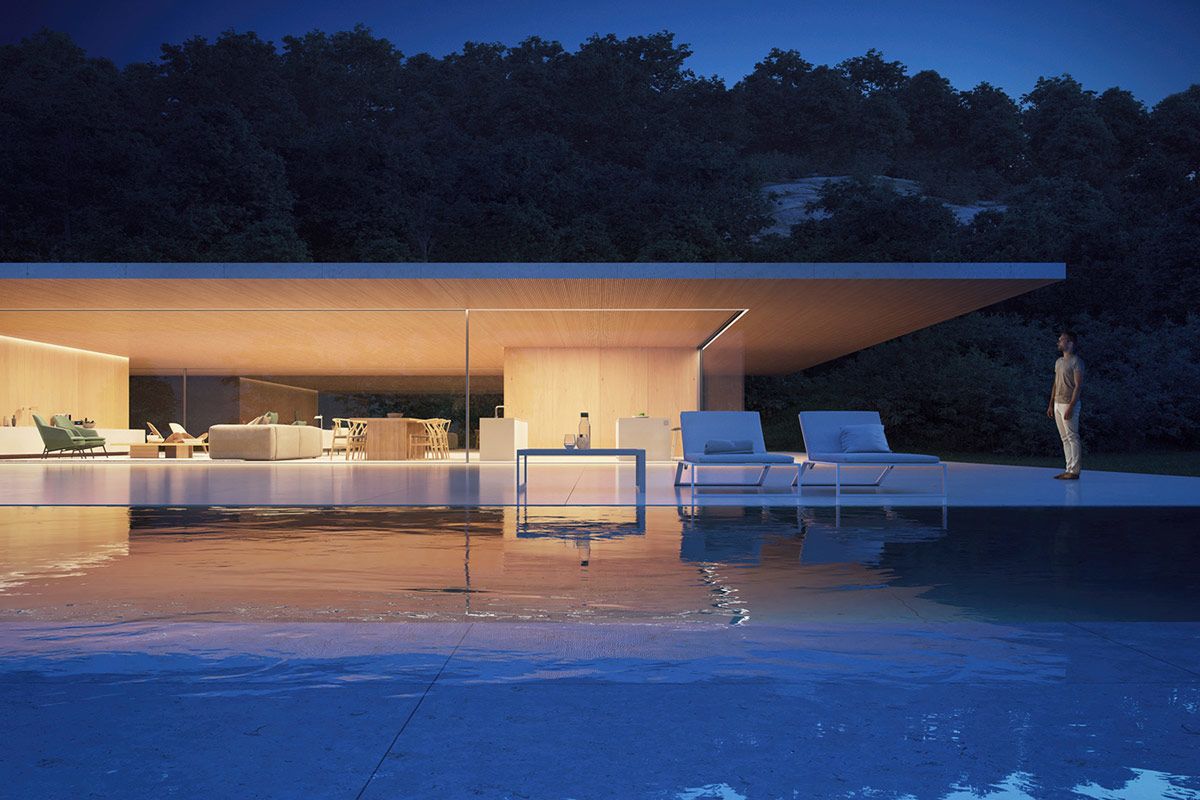
A large swimming pool washes along the length of the linear property. A couple of modern sun loungers lie by the side of the water, along with an outdoor coffee table for cold drinks.
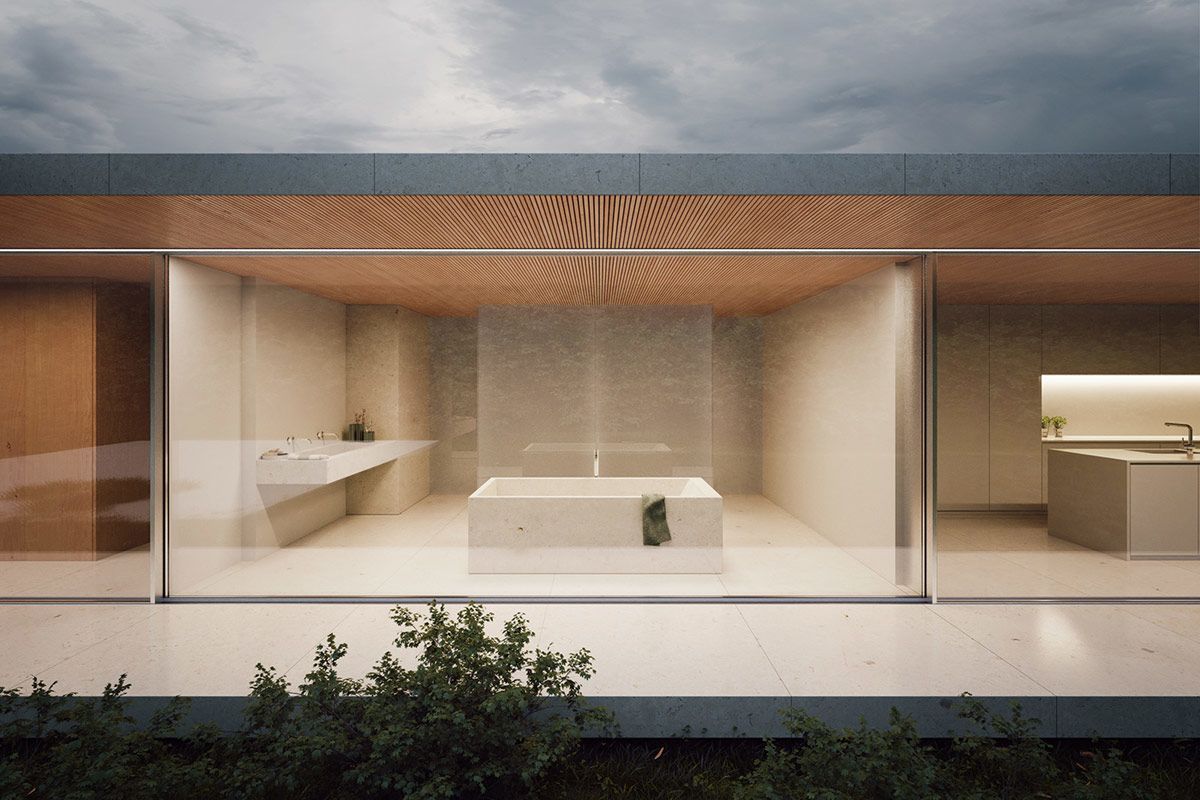
Even the bathroom is given a wide panorama of the garden via an enormous edge-to-edge window. A luxury bathtub is given prime position for a privileged view. A double sink vanity unit appears to extrude from the shade-matched microcement walls.
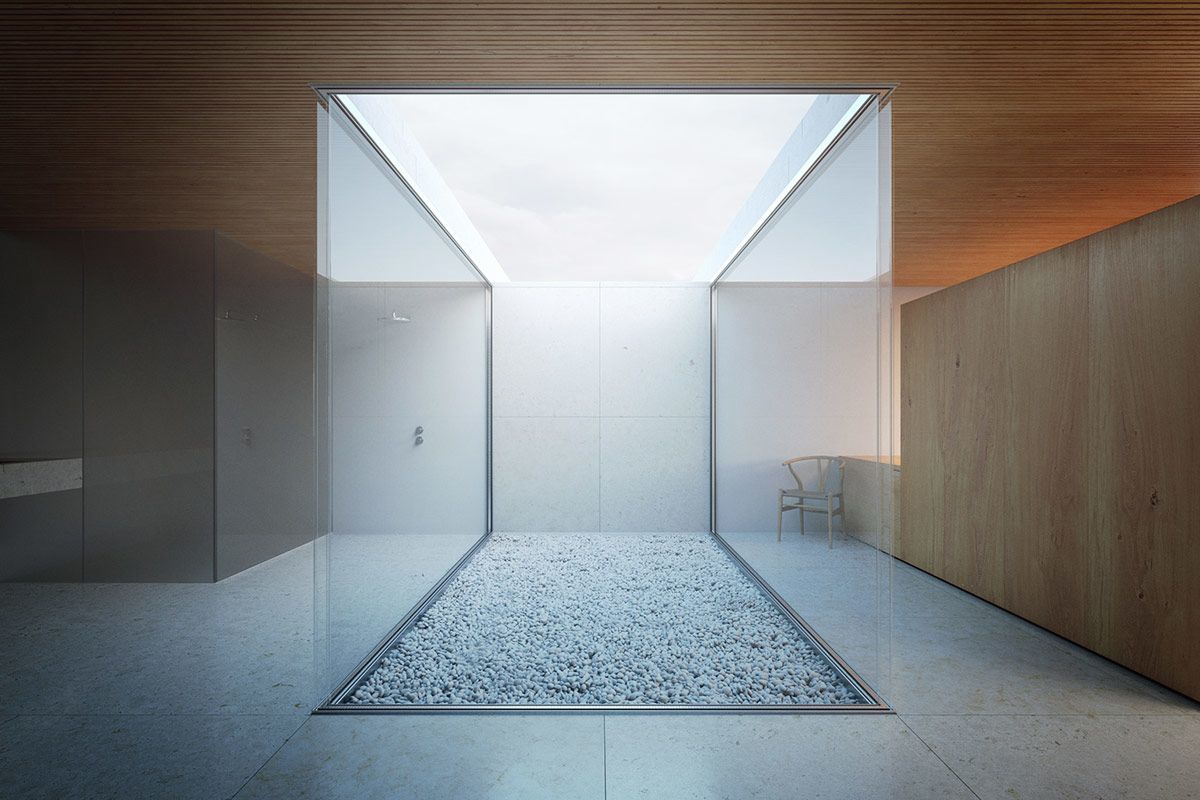
A huge skylight brings a column of light into the depths of the property.
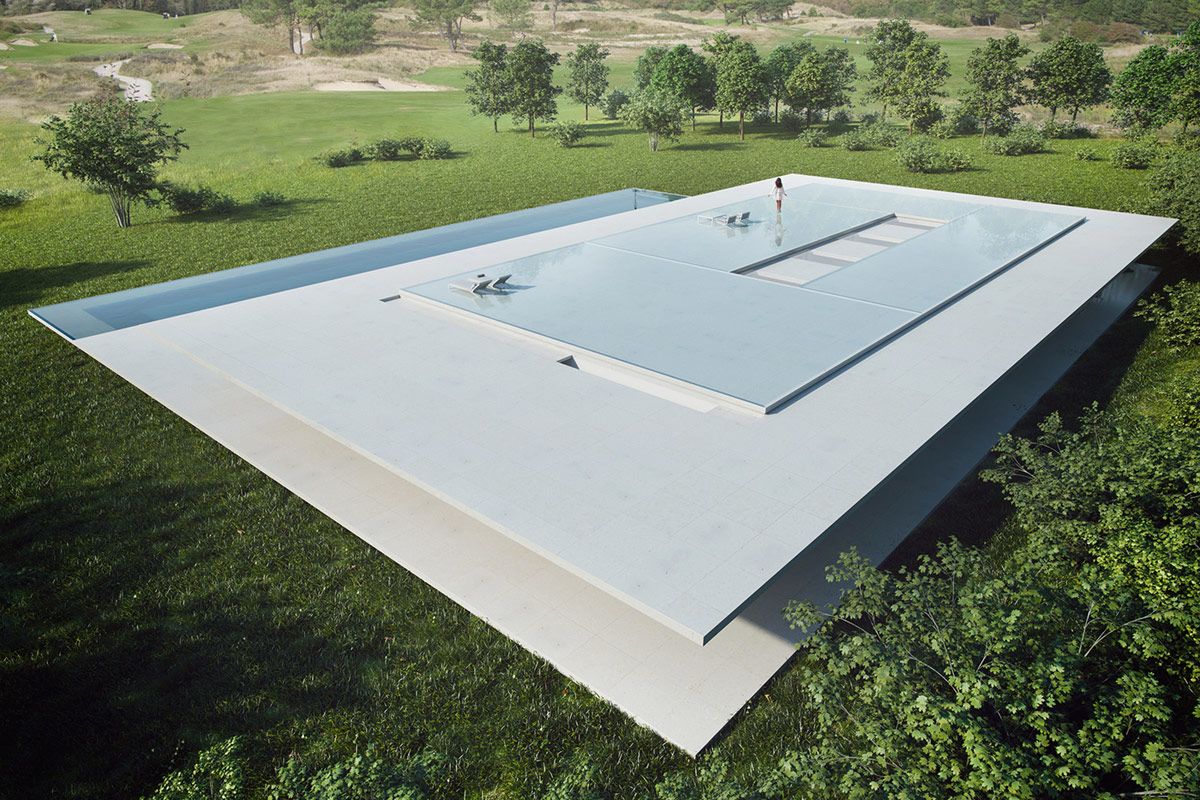
The flat concrete roof of the property serves as a roof terrace. Sun loungers are positioned to look out over the far-reaching vista.















