Double Roof House in Ho Chi Minh City opens onto a front courtyard that holds the family’s drink stall business.
Built for a family that runs a small business out of their home, Double Roof House by Khuon Studio is slotted between two buildings in Ho Chi Minh City, Vietnam. The house is set back on the narrow lot, making space for a front courtyard and the drink stall that the family operates. Aside from this commercial aspect, the architects Huynh Anh Tuan, Ngo Quang Hau, and Le Dinh Tan devised a family-friendly plan that would help mitigate heat and humidity.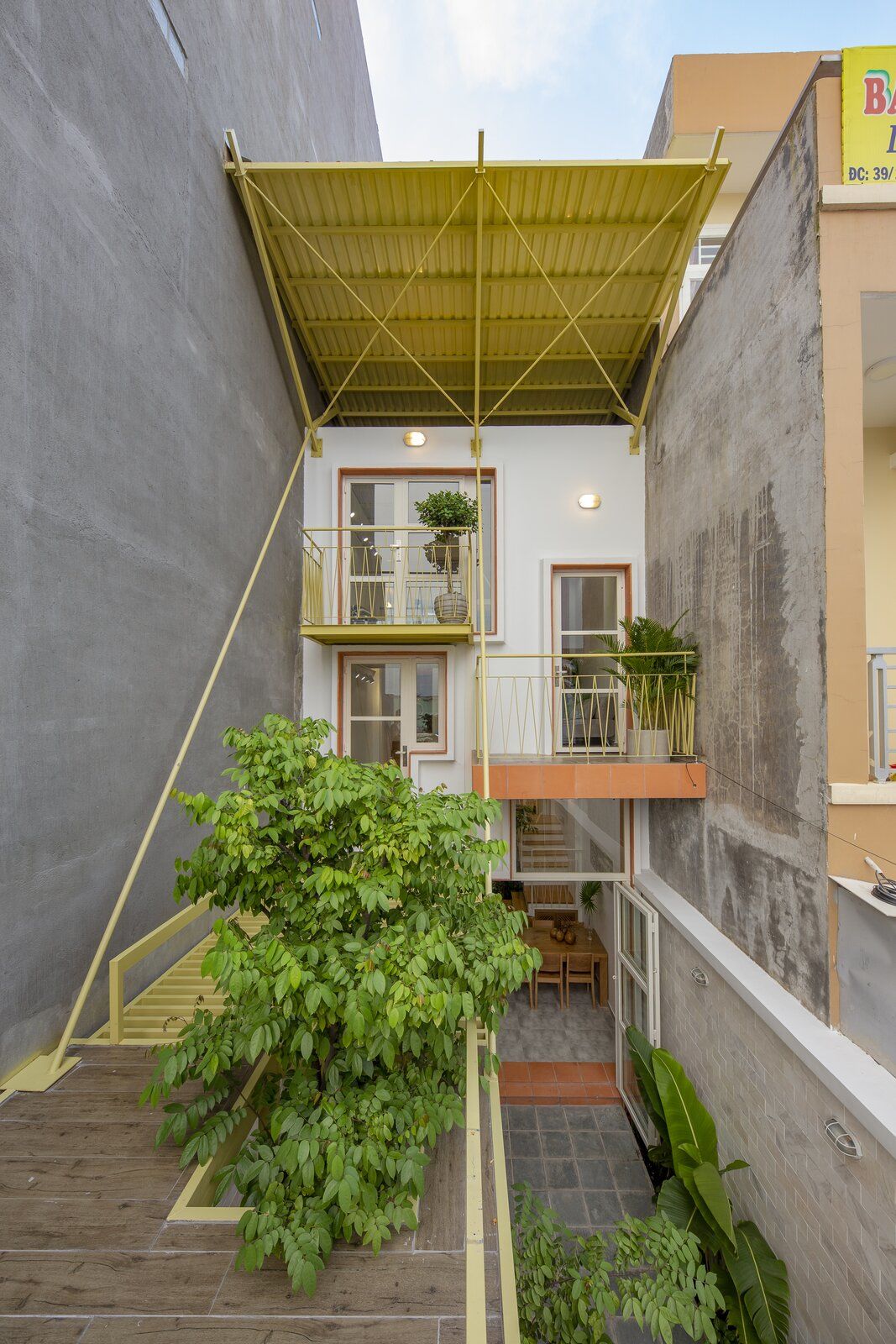
Double Roof House, a residence and small business designed by Khuon Studio, sits on a narrow lot that measures 44 by 183 feet in Ho Chi Minh City.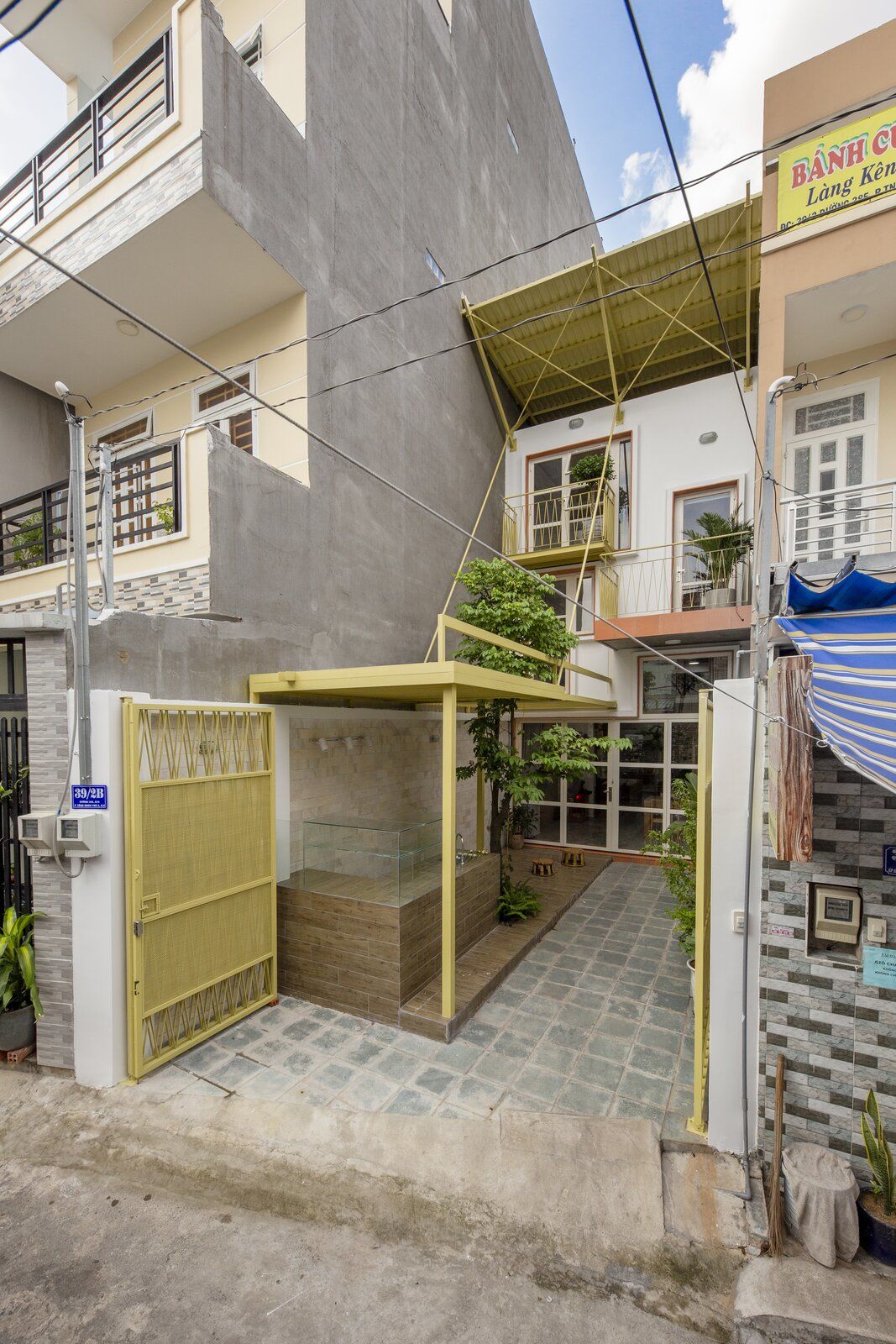
The home, which features two corrugated metal roofs that create natural ventilation for the interior, is set toward the rear of the lot, providing courtyard space for the owners’ drink stall business.
The front facade of the dynamic, multilevel home is characterized by a series of balconies and window frames painted bright yellow and orange. "The elevation is [visually] complicated, so we tried to balance this by using color," Tuan says. A sunshine yellow, corrugated metal roof extends to shade the balconies and a portion of the courtyard, where the drink stall is situated. "The overhang roof is painted yellow for emphasis while the rest of the facade is simply white," Tuan says. "The white walls, yellow and orange accents, and greenery are a simple yet effective combination."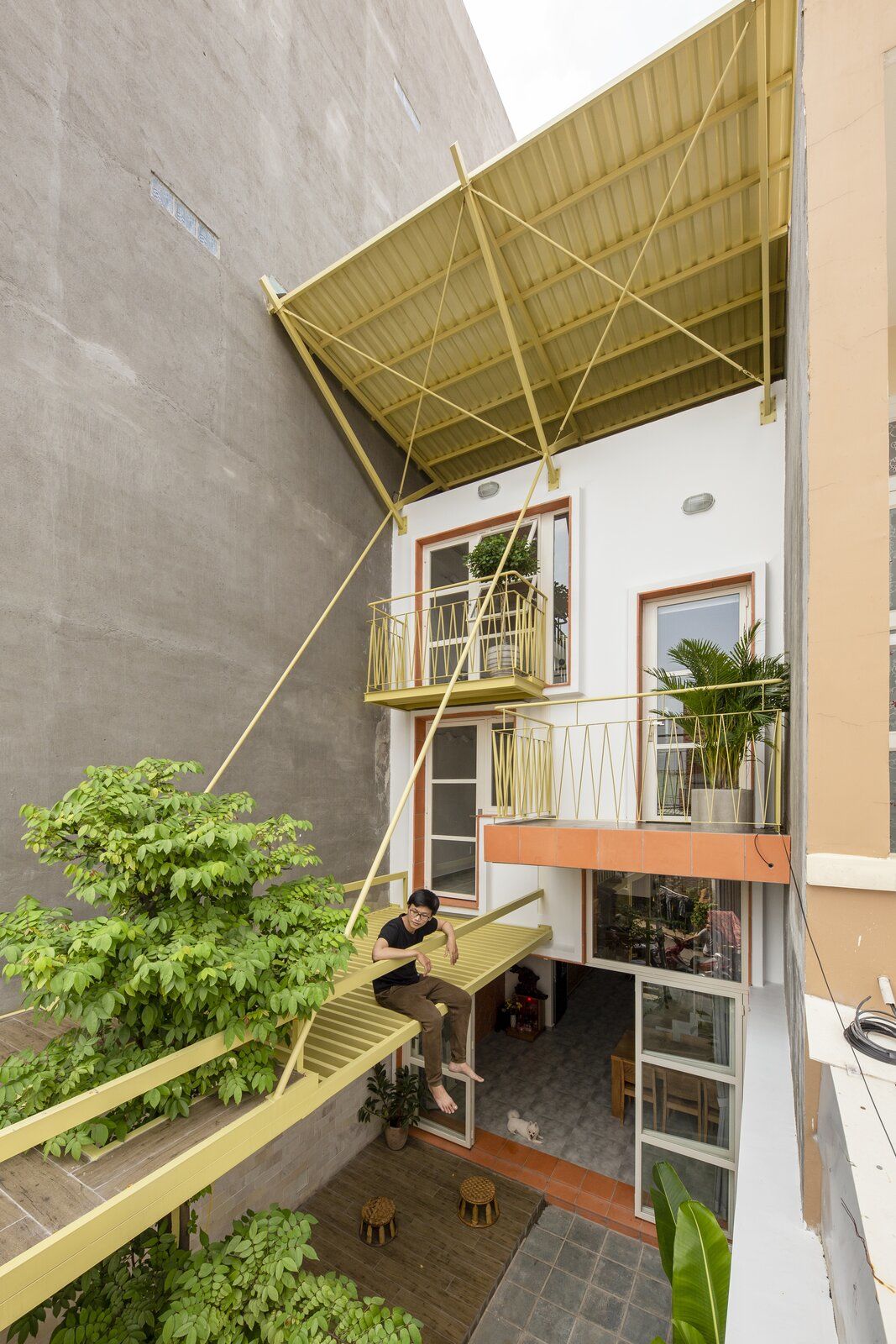
Three brightly colored balconies and an overhanging roof define the home’s front facade.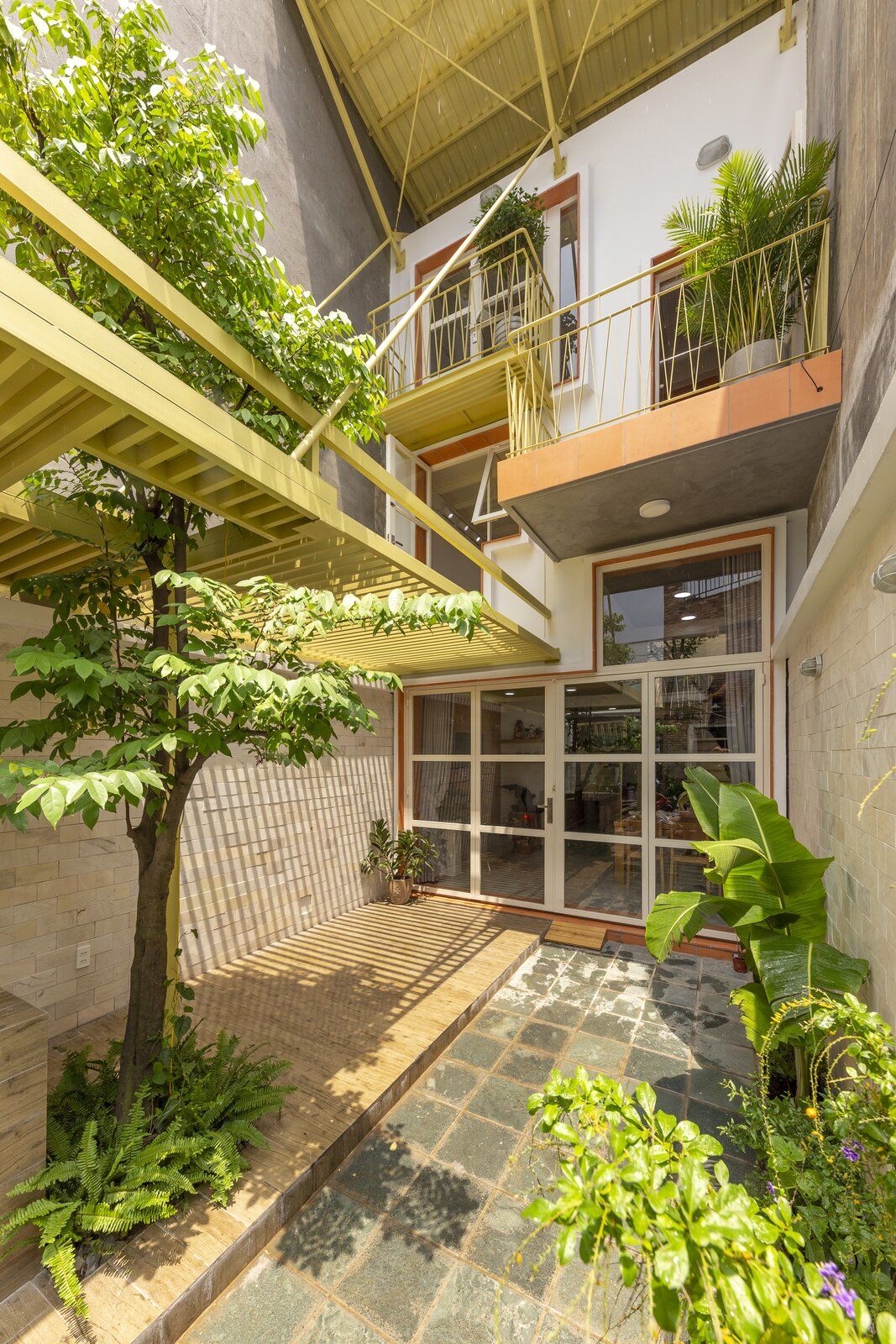
The front courtyard is filled with lush greenery, creating an inviting storefront for the business.
The yellow metal roof is a secondary layer that floats above the innermost roof, which was also constructed with corrugated metal. "The double roof creates natural ventilation," Tuan explains. "It’s light and provides excellent insulation-the buffer gap between the roofs greatly reduces the influx of heat into the house by convection."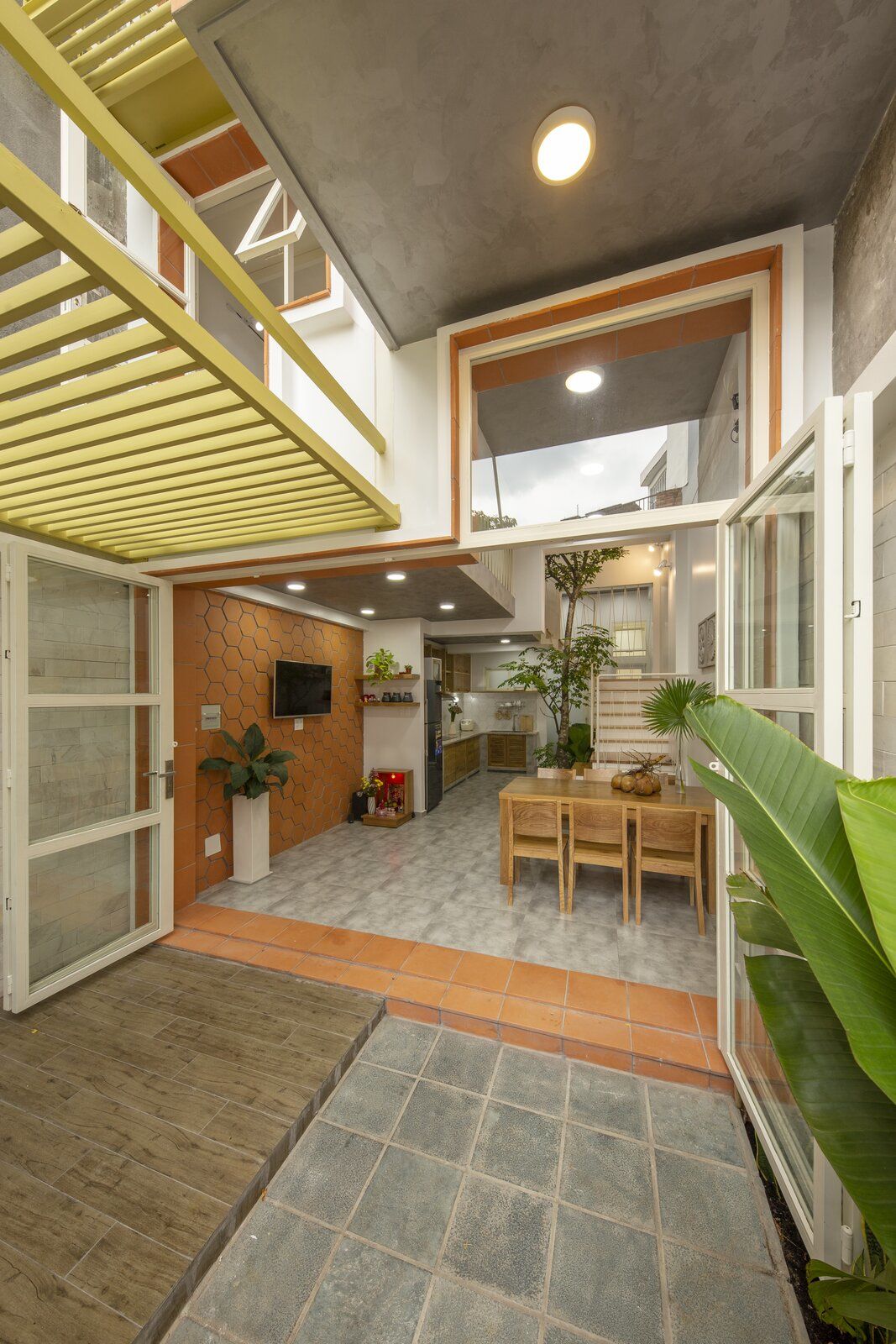
Large glass doors fold open, joining the living room and kitchen with the front courtyard.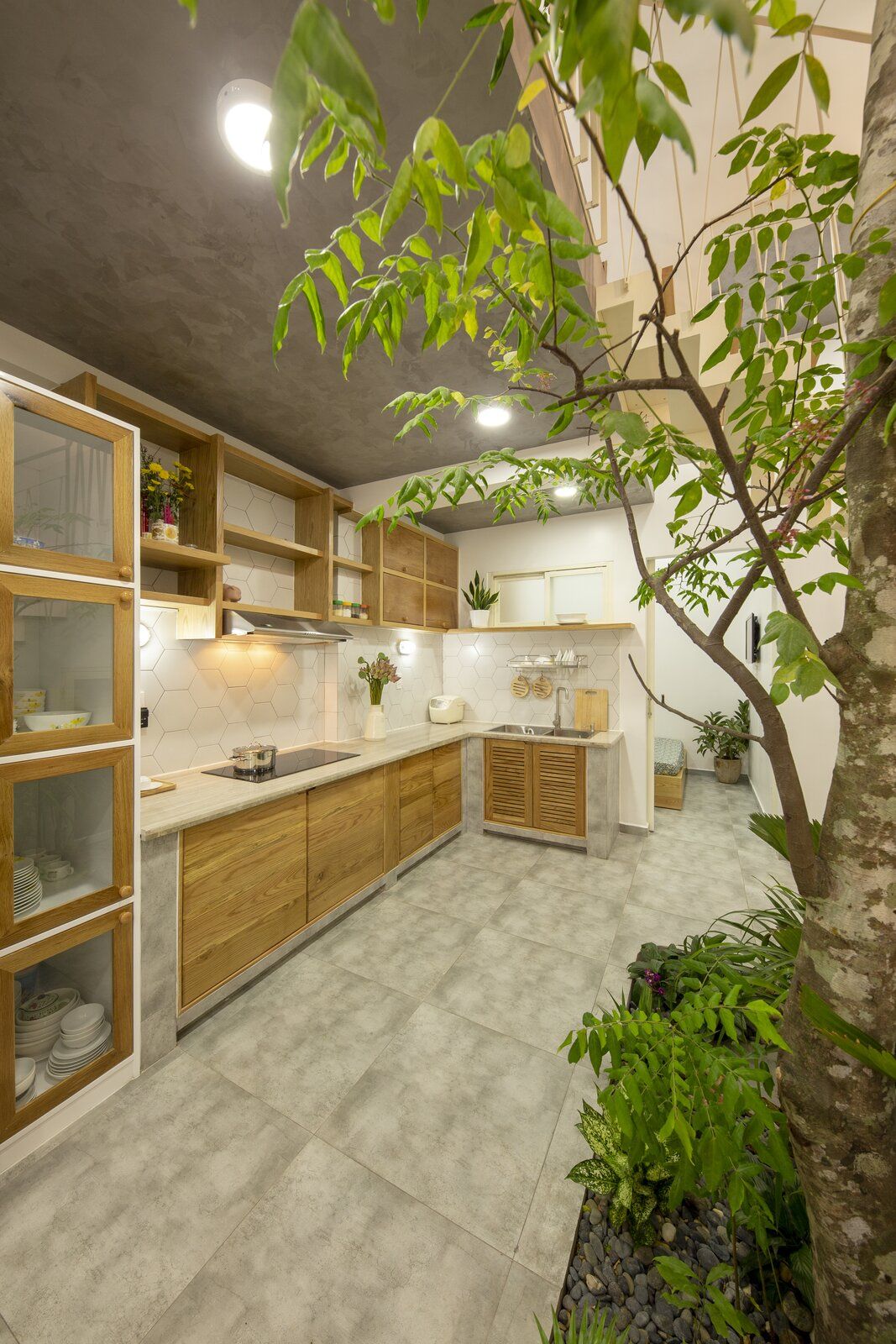
The open-plan kitchen is finished with wood cabinetry, a bright white tile backsplash, and concrete flooring.
Massive glass doors that fold open link the interior with the courtyard and drink stall, creating one fluid space between indoors and out. "The full-width doors allow the expansion of the drink shop when necessary," Tuan explains. 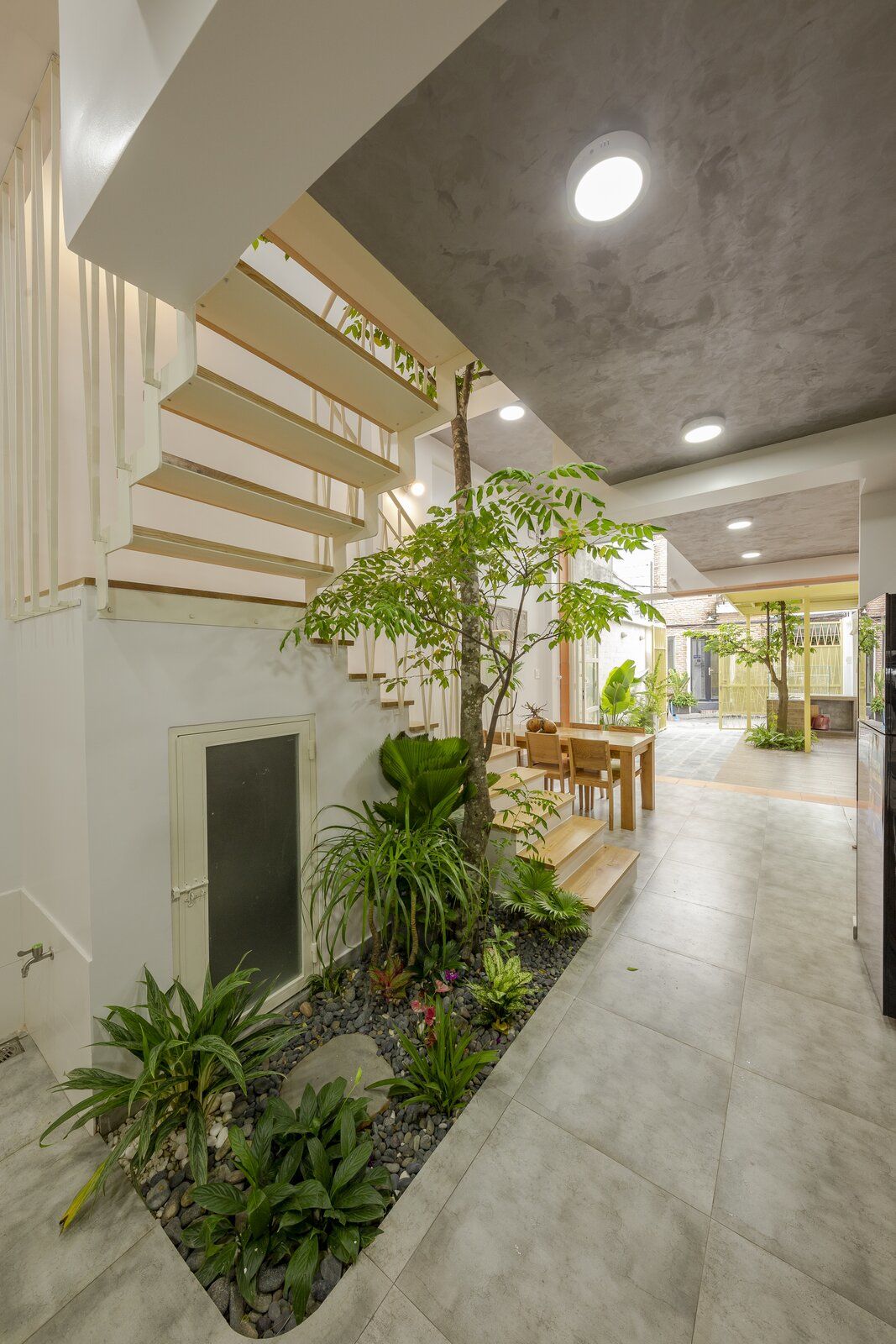
A skylight at the top of the staircase, which winds around a carambola tree, floods the interior with sunlight.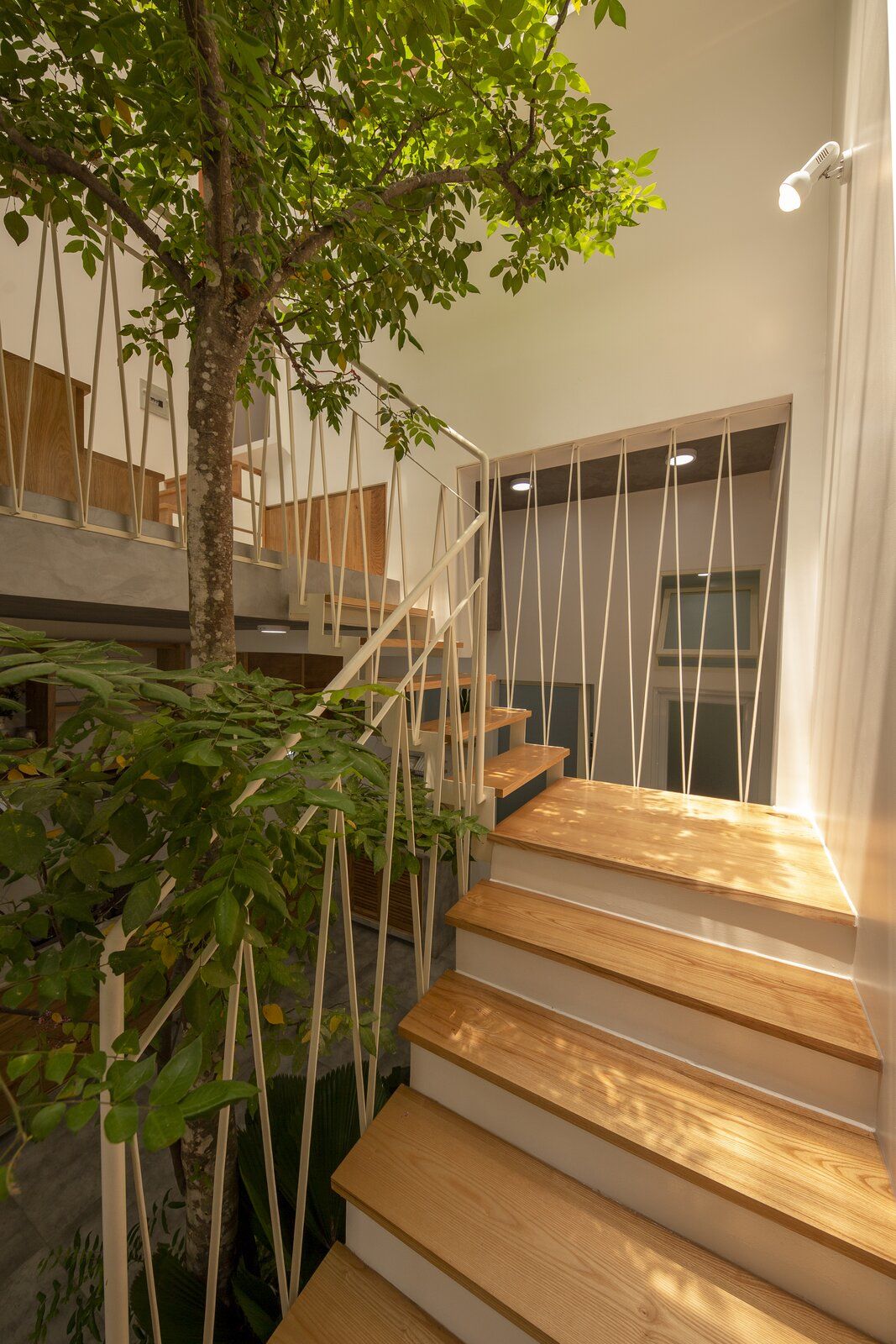
Sunlight interacts with the carambola tree, casting shadows onto the wooden stair treads.
Sunlight pours into the living room via an atrium, where a staircase wraps around a carambola, or star fruit, tree. "The atrium acts as a green core for the house," Tuan says. The other common areas are left open to enjoy this influx of light and create a more family-oriented atmosphere. "We used partial levels to ensure that the areas feel more connected, spacious, airy, and a bit more interesting," says the architect. 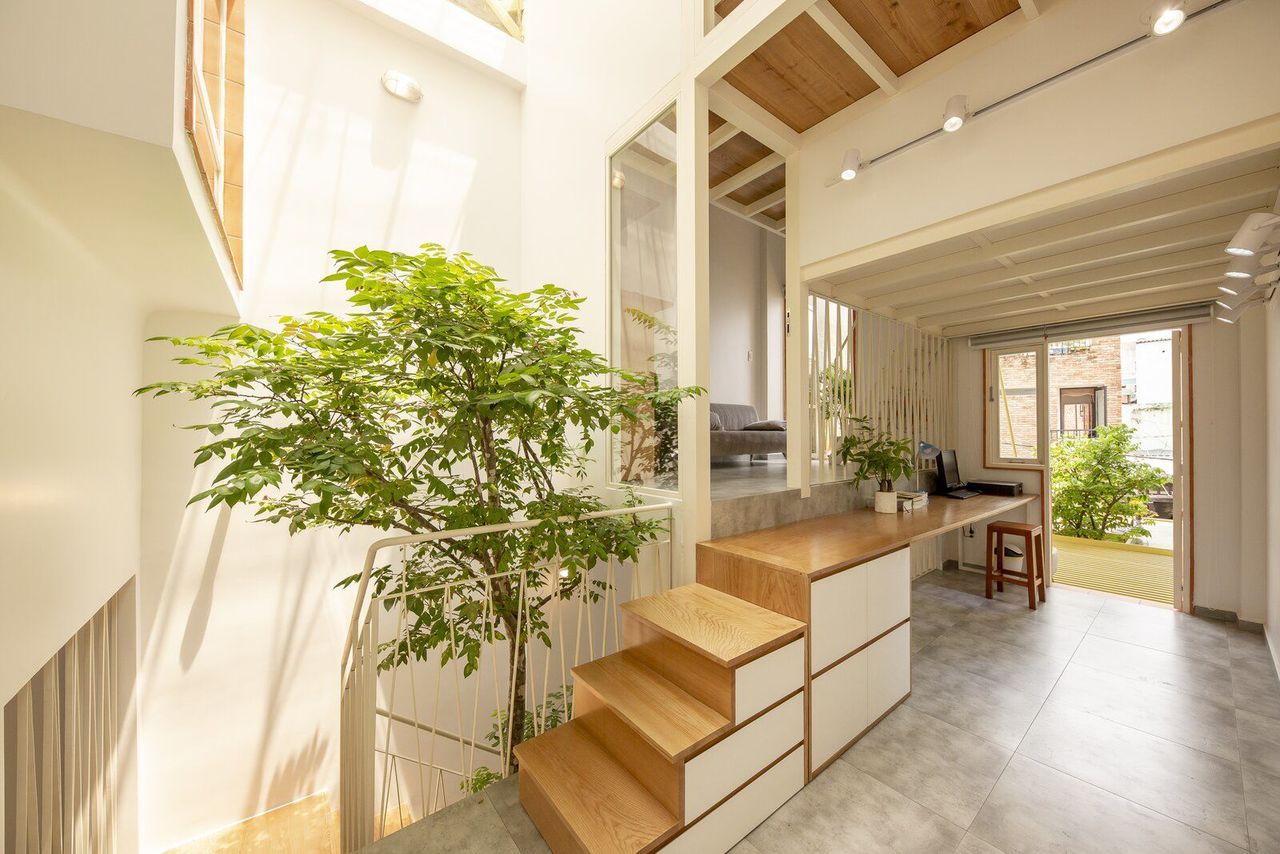
The living area and the office are arranged on split levels, adding an open, convivial quality to the home. A small staircase is incorporated into the desk and accesses the living area.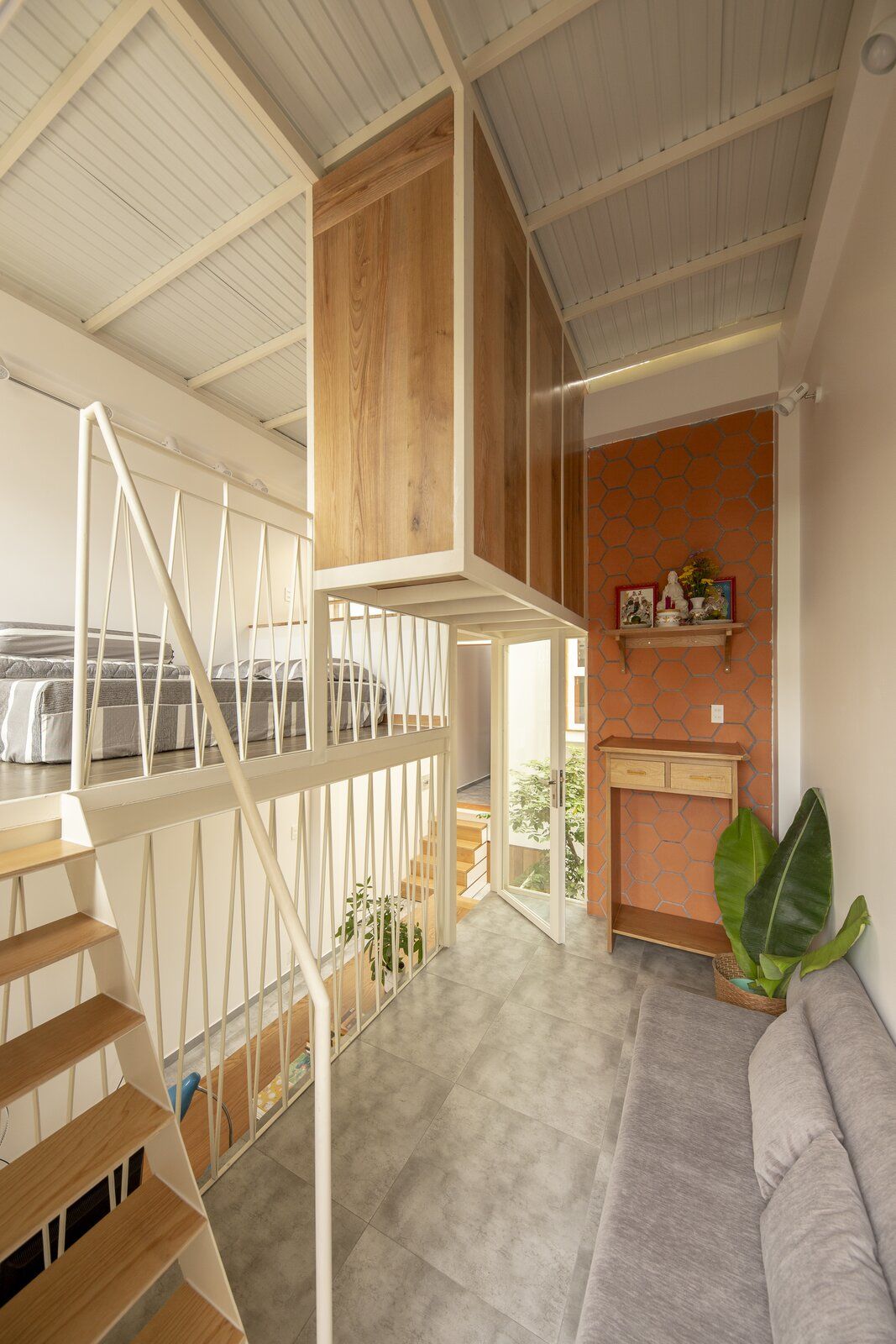
The child’s bedroom loft is situated on a split level and overlooks the living area.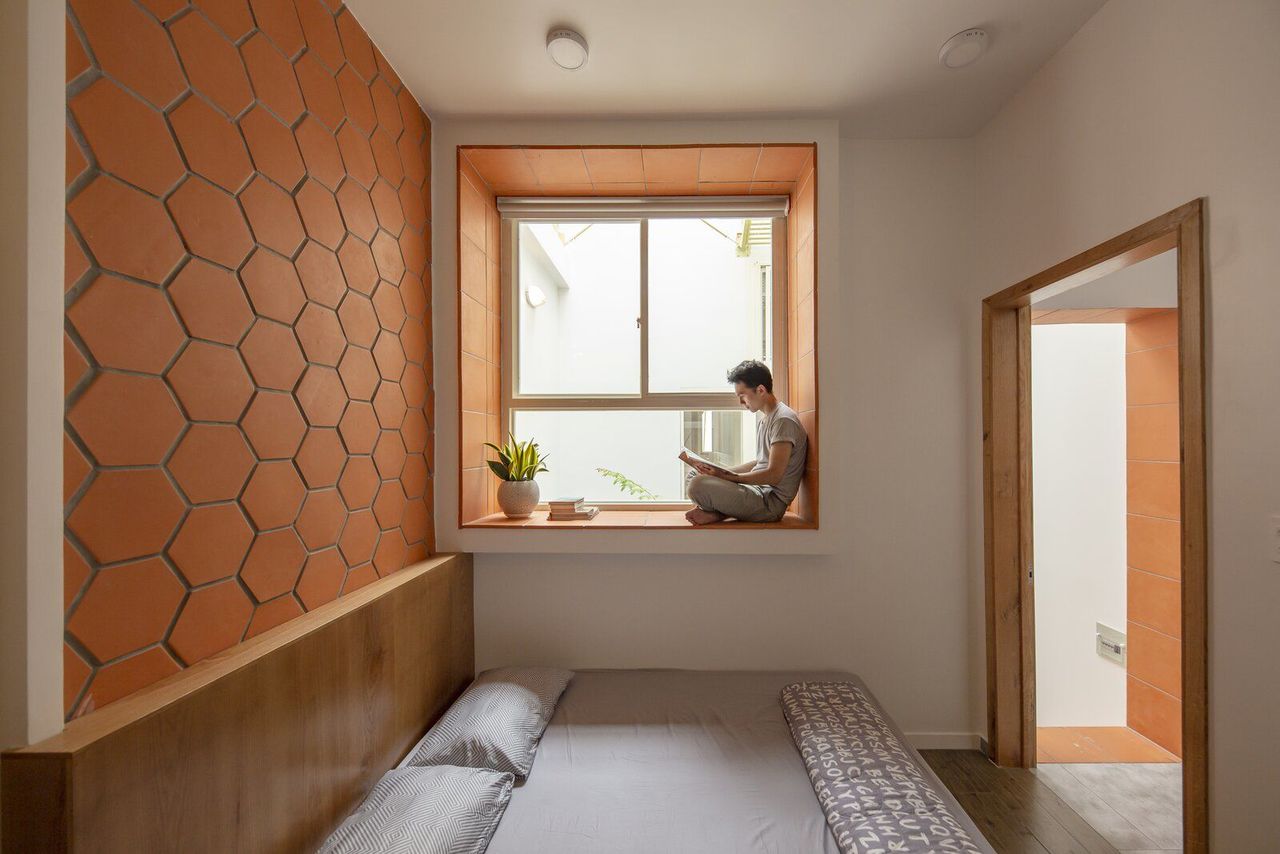
A reading nook is built into a window frame in the primary bedroom, where hexagonal terracotta tile lends color and texture.
The architects created more interest in the primary bedroom by including a reading nook by a large window that overlooks the atrium and the child’s study. To maximize living space and create whimsy, the child’s bedroom and study are arranged on split levels.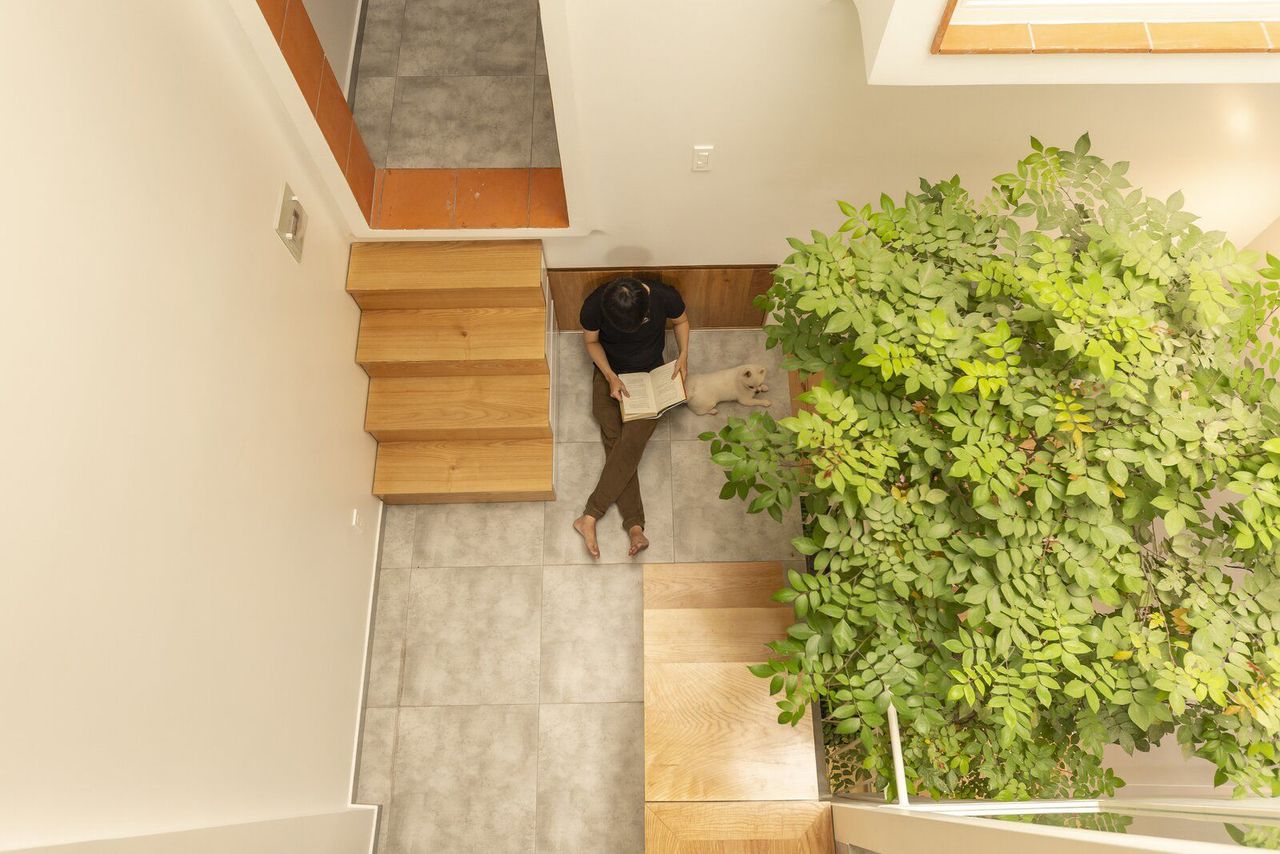
The tall and slender home’s split levels and indoor/outdoor quality make it feel larger than its modest size.
"The design, though simple, successfully addresses the issue of a microclimate," Tuan says. "The double-roof system of the house has proven effective, giving the family great comfort during summer days in Ho Chi Minh City."















