This 475-square-foot home in Eton, England, is made almost entirely of reconstituted waste cork-a by-product of the cork industry in Portugal.
When architect Matthew Barnett Howland finished finessing the design of his experimental Cork house, he transported the specially cut cork bricks to construct it in the back garden of his family home, a former mill house on the banks of the River Thames.
The open-plan structure has five pyramid-like roofs, and it’s built using an ingenious tongue-and-groove system-no glue or mortar is needed to hold together the 1,268 blocks that form the 1.5-foot-thick walls. "It’s like a plant-based LEGO system," says Barnett Howland.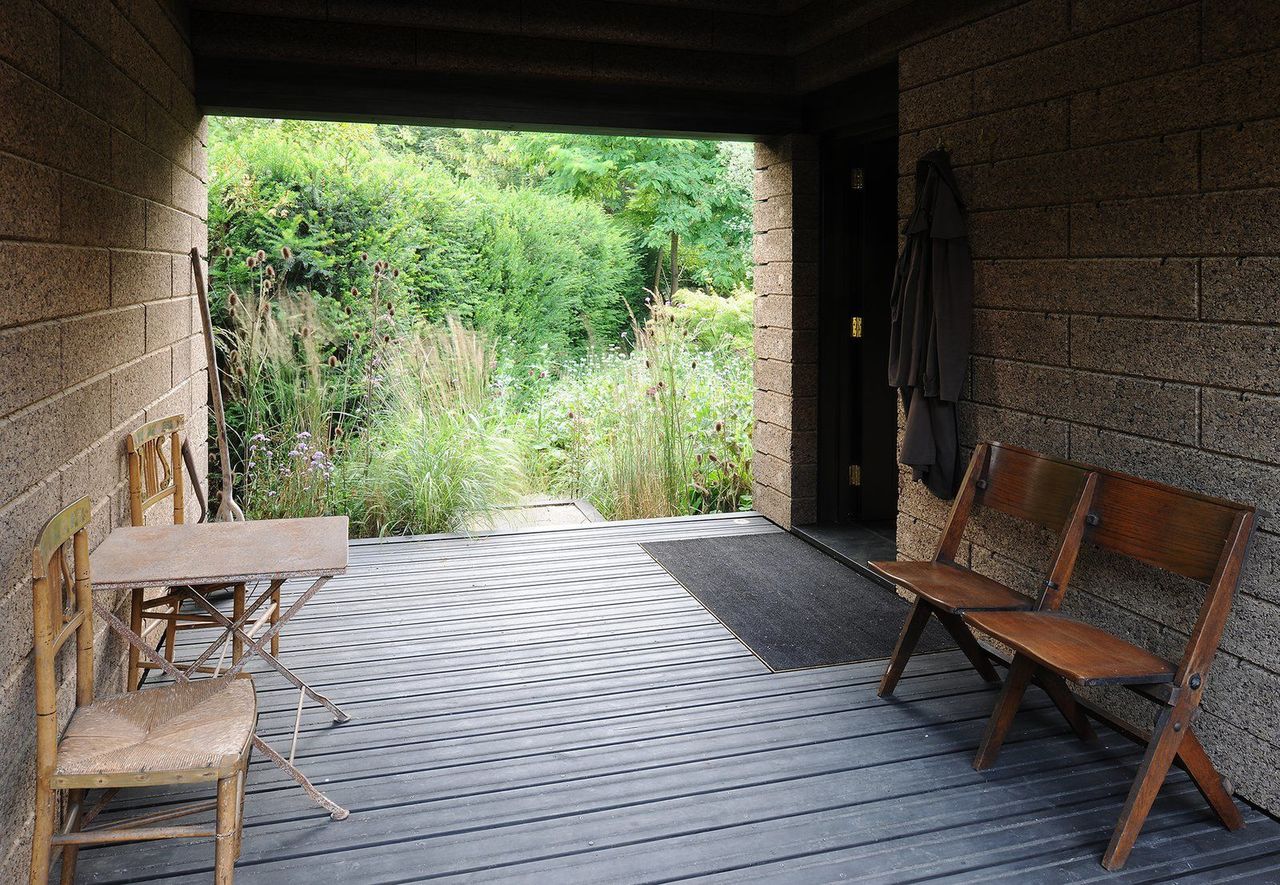
A covered bay serves as an outdoor living space and an antechamber for the house.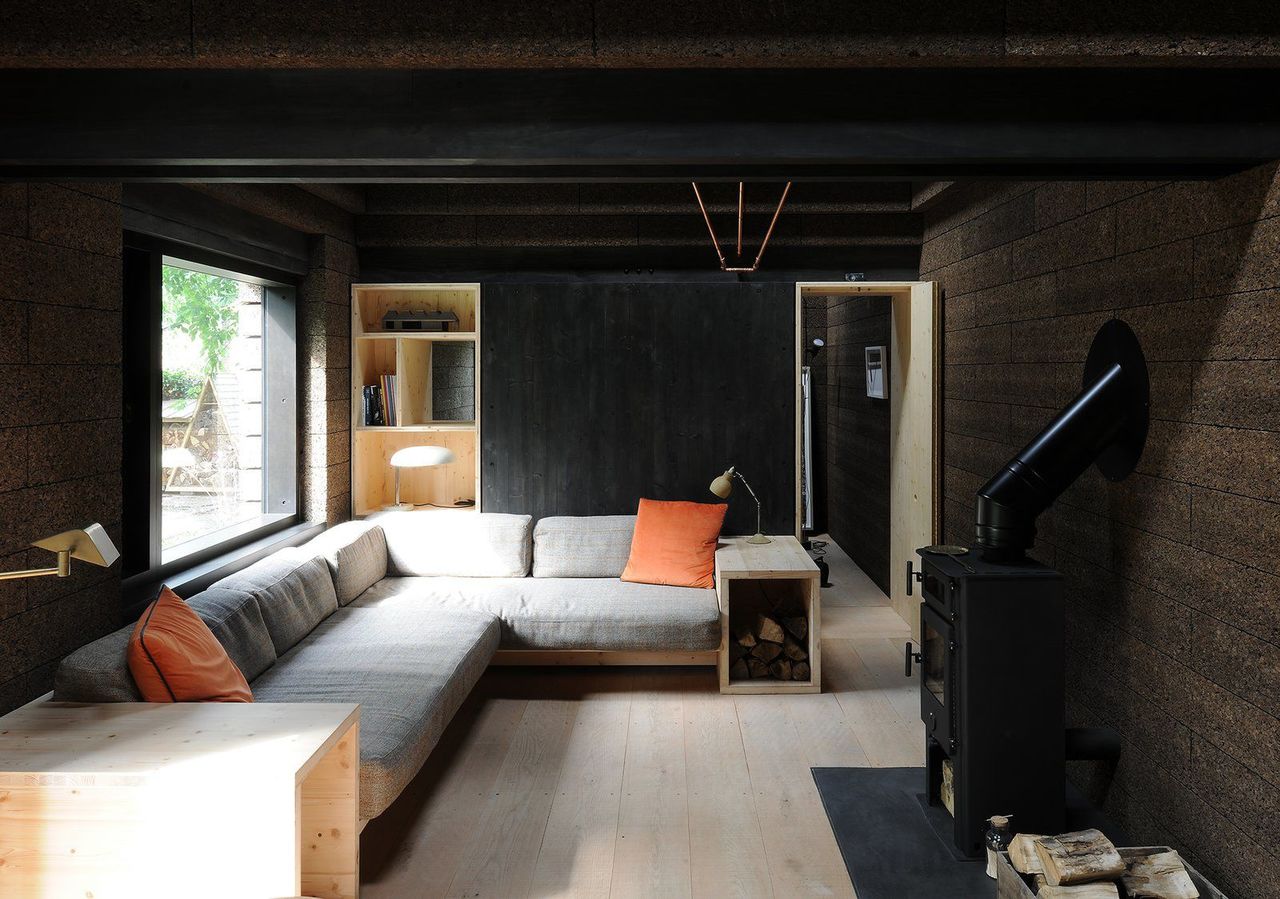
The exposed solid cork blocks are gentle to the touch, and they even smell good. The acoustics are soft and calm, and the house only requires heating on the coldest days. The stove is fed with logs harvested from on-site tree maintenance.
The space is subdivided by structural CLT spruce insets, and each of the five volumes serves its own purpose. The plan includes an exposed patio, a kitchen, a bathroom, a dining space, and a bedroom at the end-the most private space in the house. Although the cork is naturally quite dark, the home’s five skylights and large windows provide plenty of natural light.
The house is a prototype, and Barnett Howland doesn’t live it in full time. "Our family believes in multigenerational living—my grandmother lived with us when I was a child, and now my mother lives with us-so it is envisaged that the house will facilitate this approach to family life," he says.
"Cork is an insulating material," explains the architect. "It smells quite woody and smoky, and it has very calming acoustic properties." The family particularly enjoy its cosy atmosphere-especially on chillier days, when they can fire up the wood-burning stove. 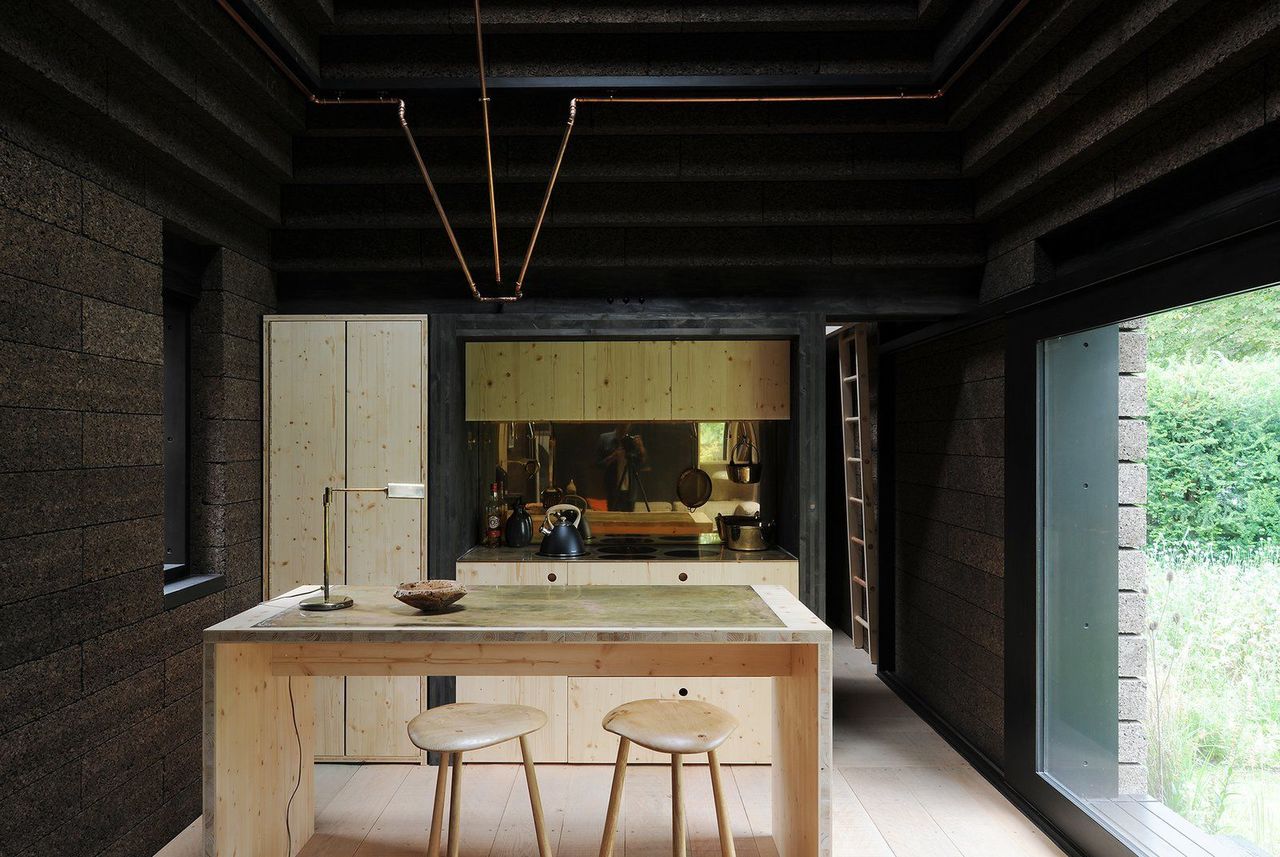
Black-stained Accoya is used for the home’s structural beams, windows, and doors. The space features bespoke furniture made from cross-laminated spruce, and handmade stools crafted from English pippy oak.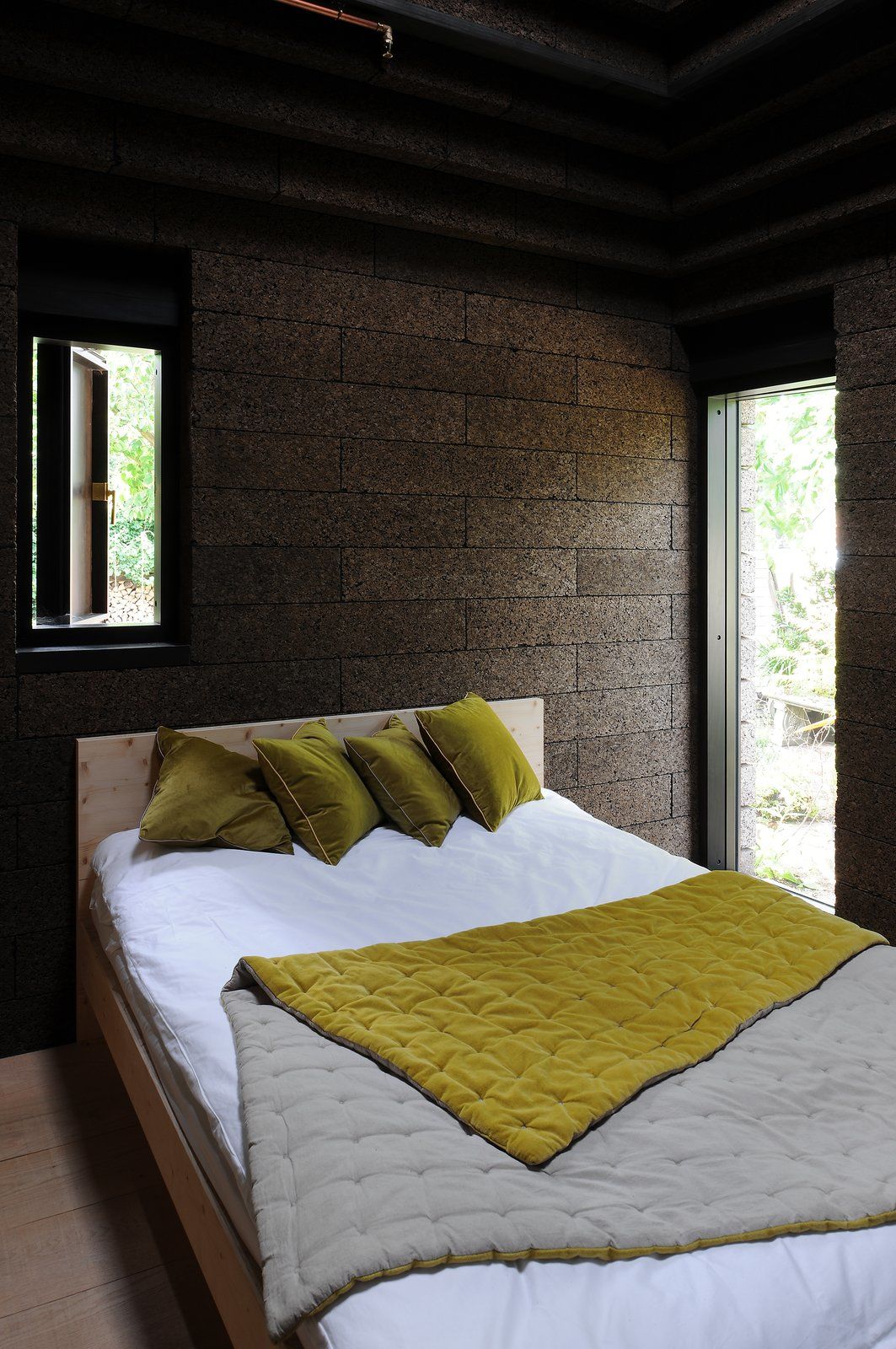
The bedroom receives morning light from a large window and a ventilation panel that opens to the garden.
The kitchen and bathroom are decked out in untreated brass, which can be recycled at any point, like most of the house. The cork has been left untreated, and the structure is fitted with sprinklers in case of fires. "We were interested in thinking through the idea of a building’s lifecycle, and to work with a bio-renewable material," says Barnett Howland.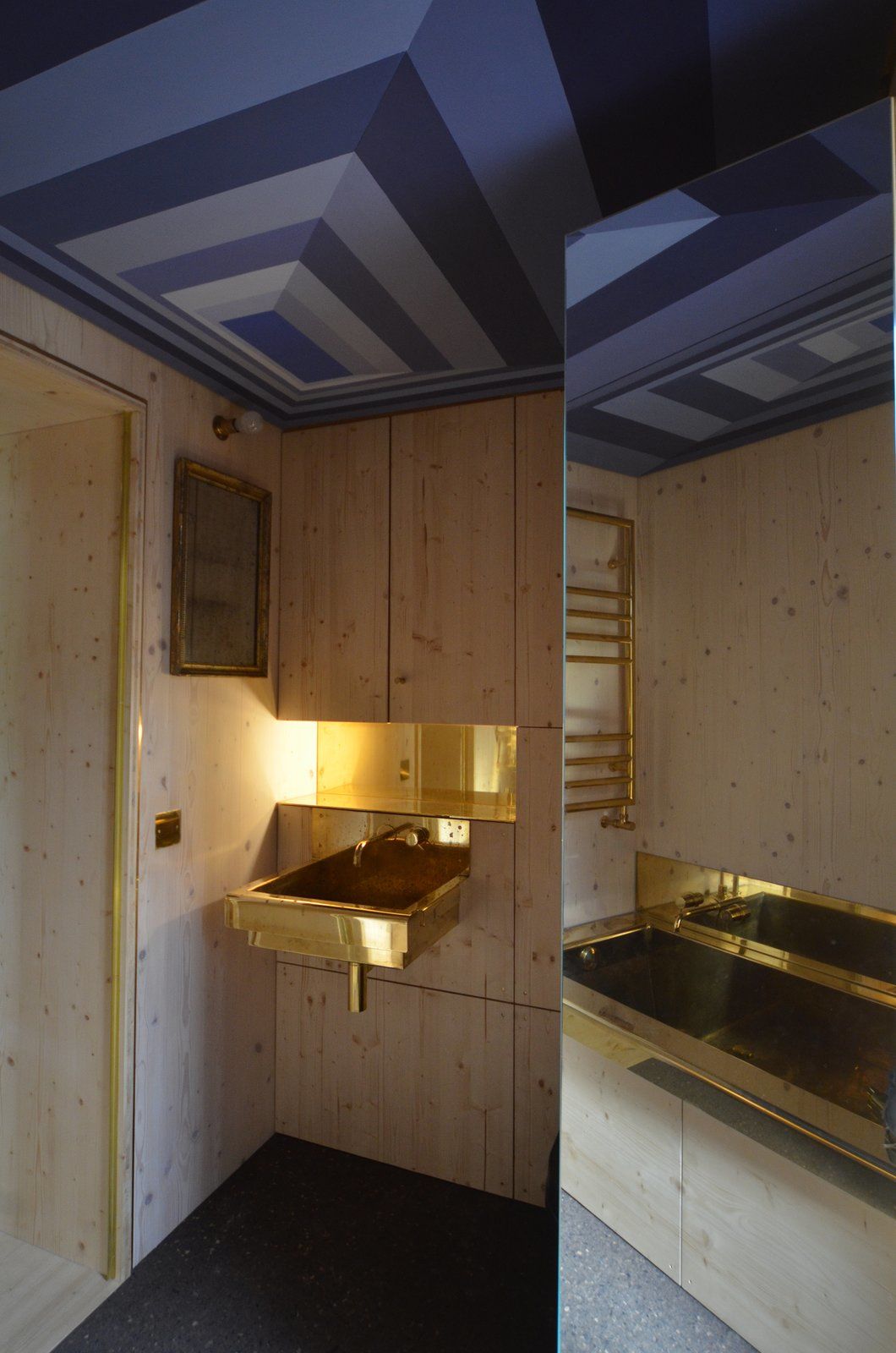
The bathroom, featuring a brass sink and bathtub, is a playful space that contrasts with the rest of the house.
The low-carbon home, designed with architect Dido Milne in partnership with Oliver Wilton of the Bartlett School of Architecture, recently won the RIBA Stephen Lawrence Prize for offering up "a highly innovative, low-carbon solution with a wide variety of applications from mass housing to emergency shelters". It was also shortlisted for the Stirling Prize-the annual award for the best building in Britain.















