A cost-effective modular retreat embraces the landscape on a Lake Superior island in Wisconsin.
With its inviting sandy shores and pristine forests, Wisconsin’s Madeline Island on Lake Superior has long been renowned as a summer destination. Yet high costs of construction due to its remote location have put off many from owning an island home.
Undeterred by challenges, a St. Paul family desirous of a weekend retreat tapped Minneapolis–based Lazor / Office and MSR Architects for a more affordable prefab solution.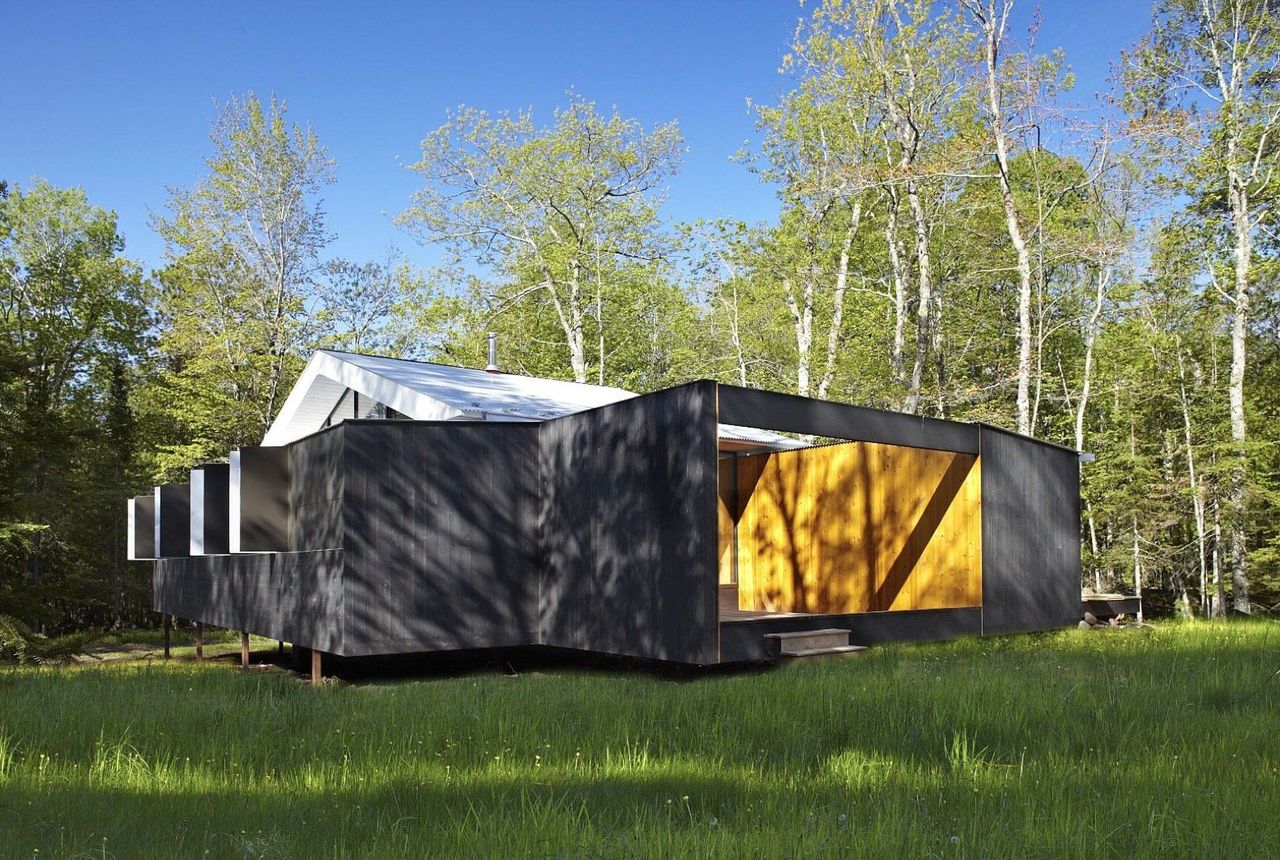
The exterior is coated in Sherwin Williams Solid Wood stain.
Since the sliver-shaped island is only accessible by ferry, neither a crane nor concrete construction could be used on the project due to the prohibitively expensive costs.
Instead of relying on traditional building methods, the architects worked with Mast Construction to prefabricate two modules, the dimensions of which were determined by the size of the ferry.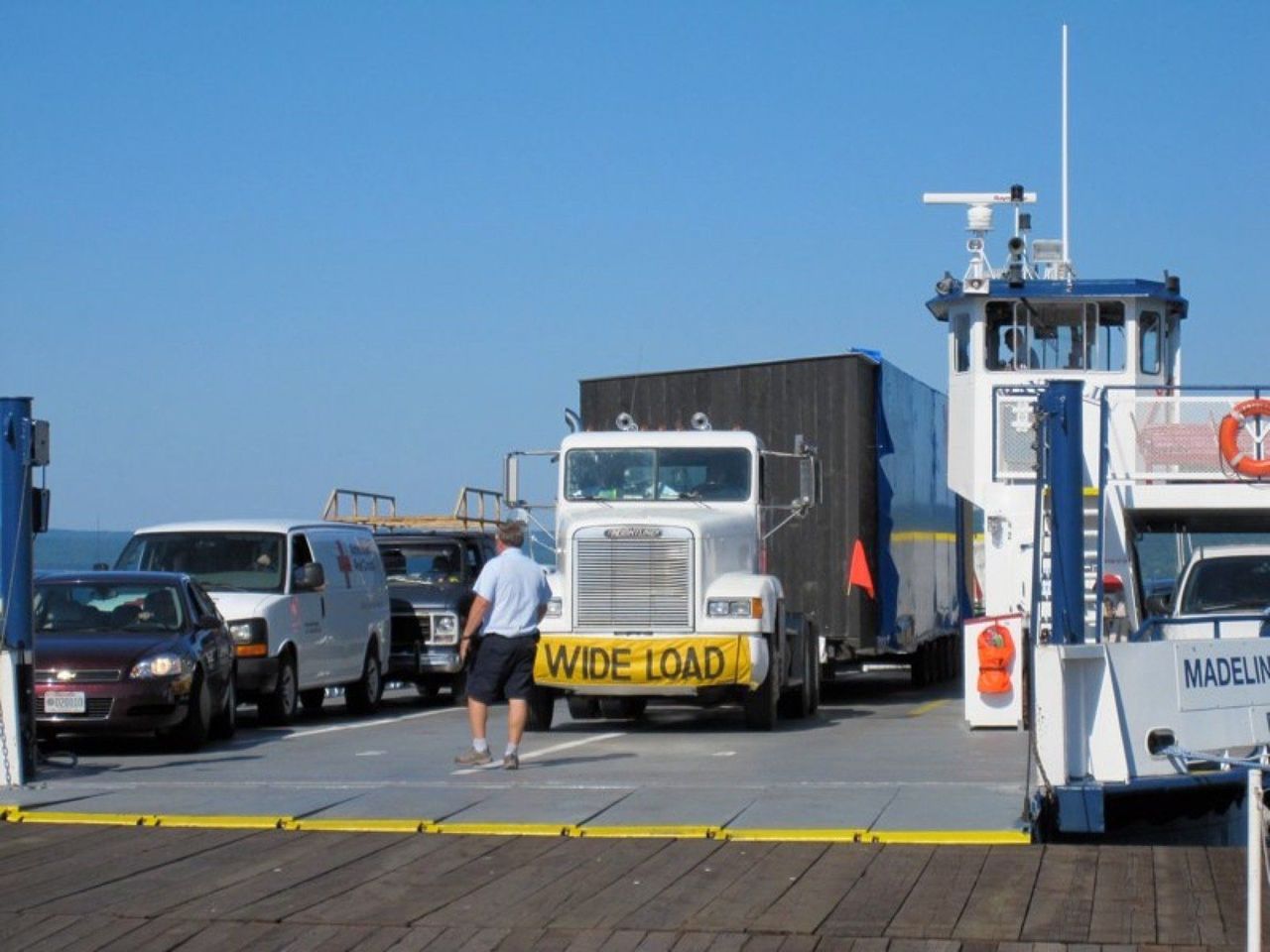
The prefabricated modules were loaded onto a truck and transported to the island via ferry.
The use of elevated posts minimized foundation concrete and bottle jacks negated the need for a crane. The heating, plumbing, and electrical supply were pre-installed to minimize labor on the island, along with elements of the kitchen and bathroom.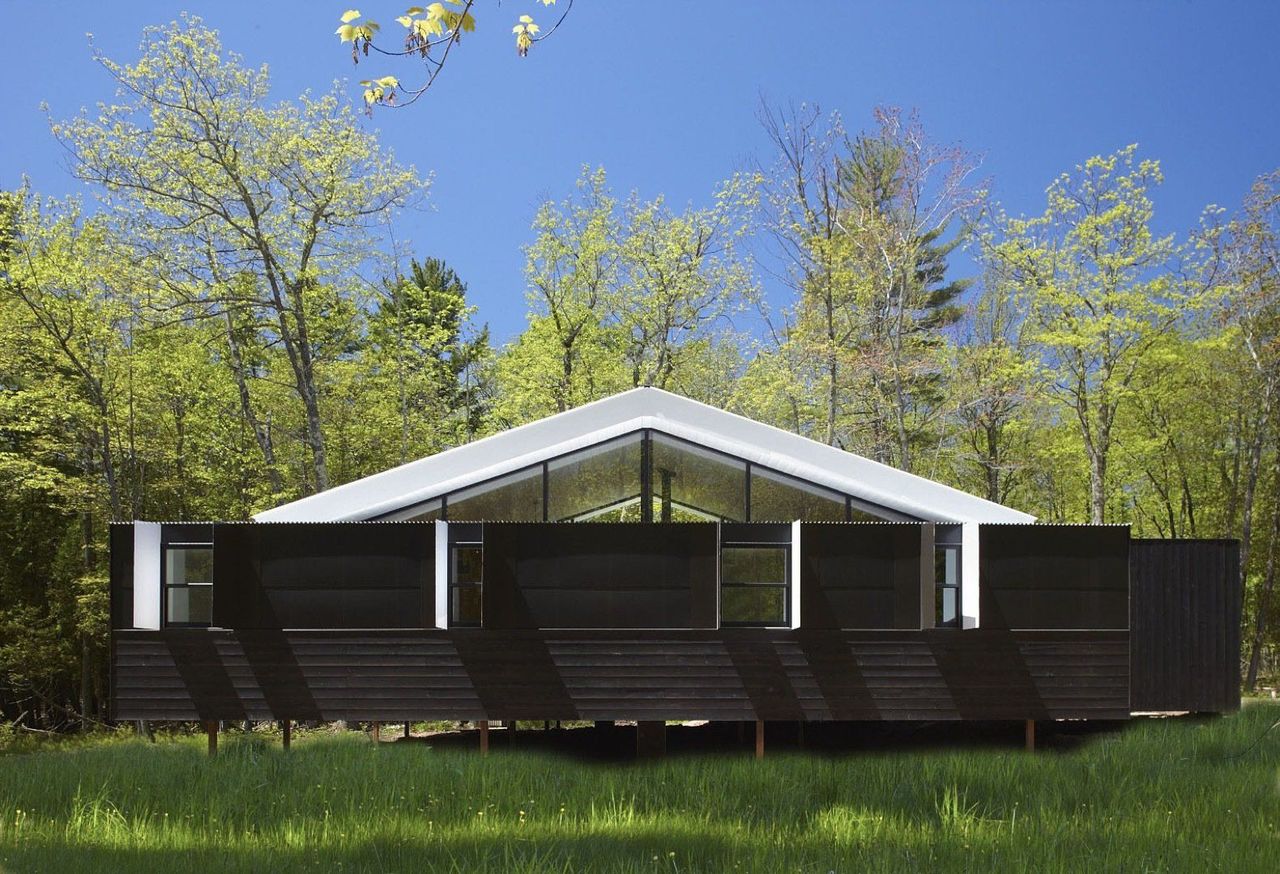
The three-bedroom home's gabled roof mimics the shape of a tent.
Besides construction, the island also played a heavy role in the design of the 1,603-square-foot cabin-named the Week’nder-which draws direct inspiration from the property’s wooded landscape near a meadow.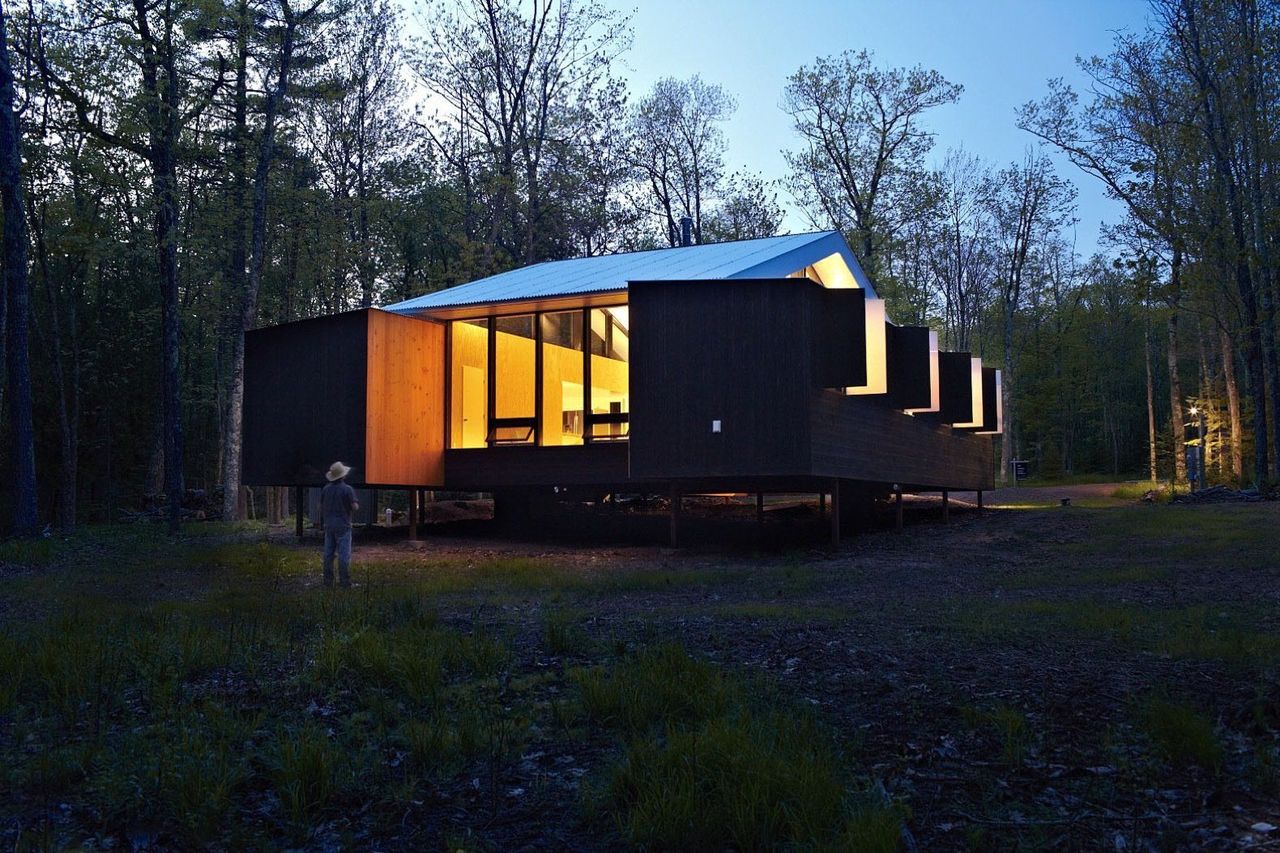
Natural materials, including plywood and pine, have been used in conjunction with a mix of corrugated and smooth metal.
A short set of stairs leads up to the great room-the heart of the home that completely opens up to the outdoors through glazed, floor-to-ceiling Marvin windows.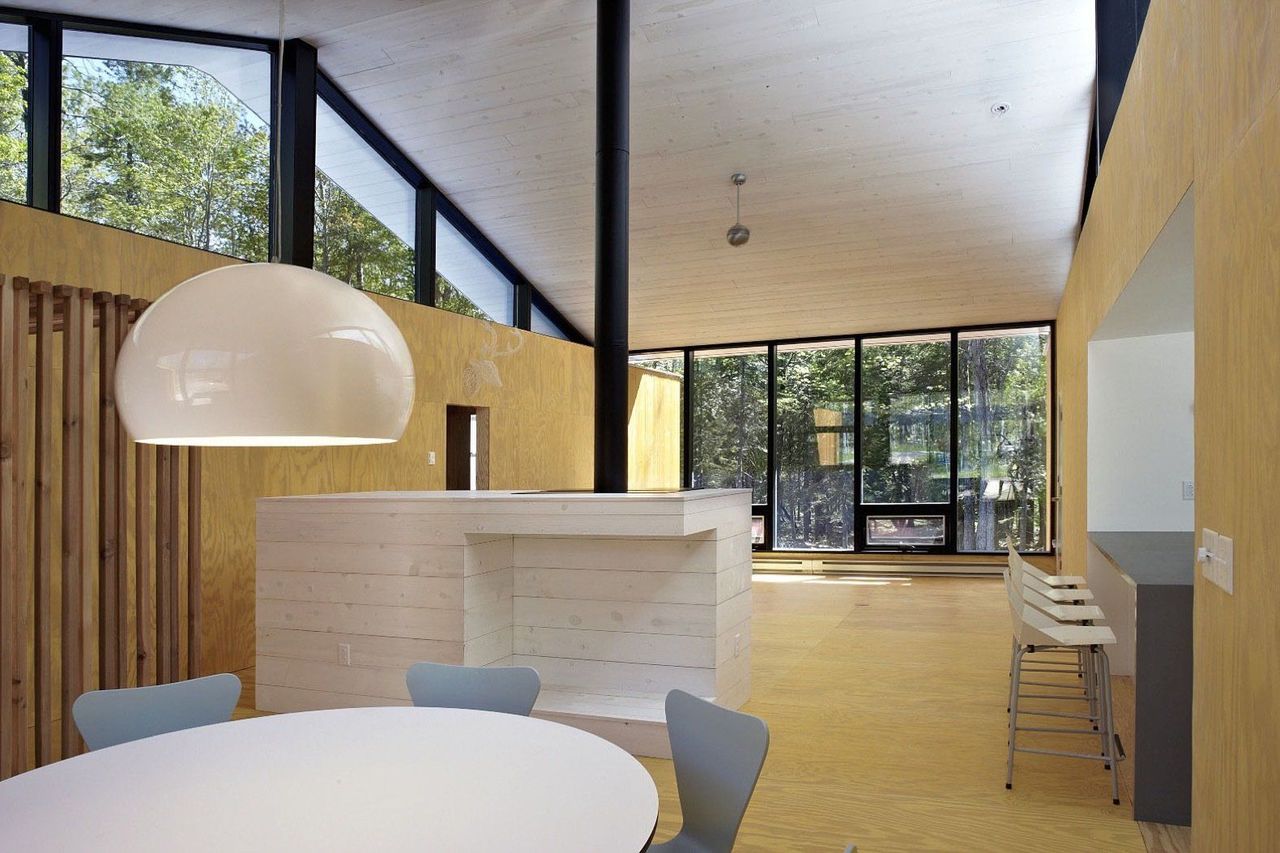
The living room at the heart of the home has been designed using a panelized building system to reduce labor needs on the island.
The master suite occupies the west part of the home, as does the kitchen and a screen porch that opens up to an outdoor deck. Two additional bedrooms and the laundry room are placed on the east side.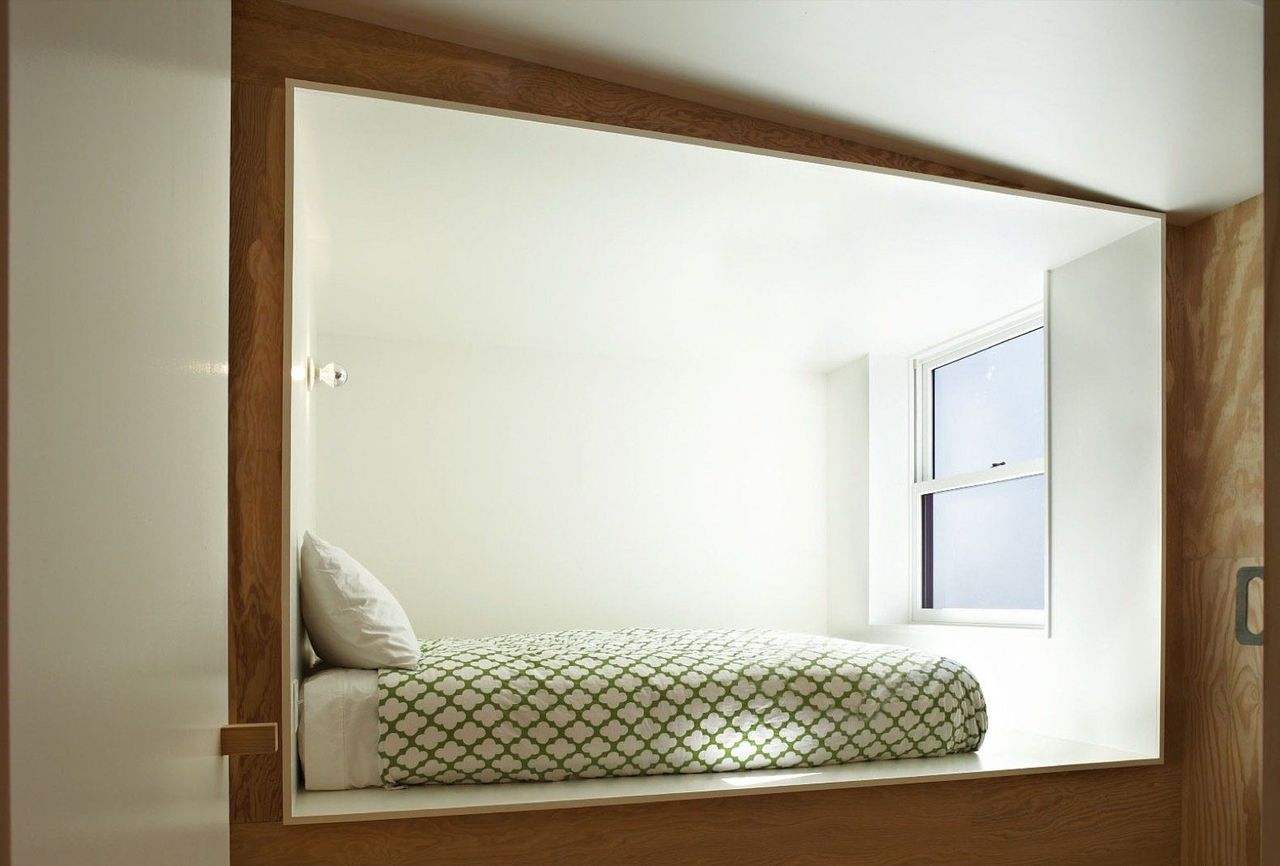
The white-walled kitchen and sleeping areas are cut out from plywood modules.
"With large openings on all four sides and two long interior walls running north to south, the different, shifting qualities of diurnal daylight over the course of the day define the experience of living in the Week’nder," explains Lazor Office.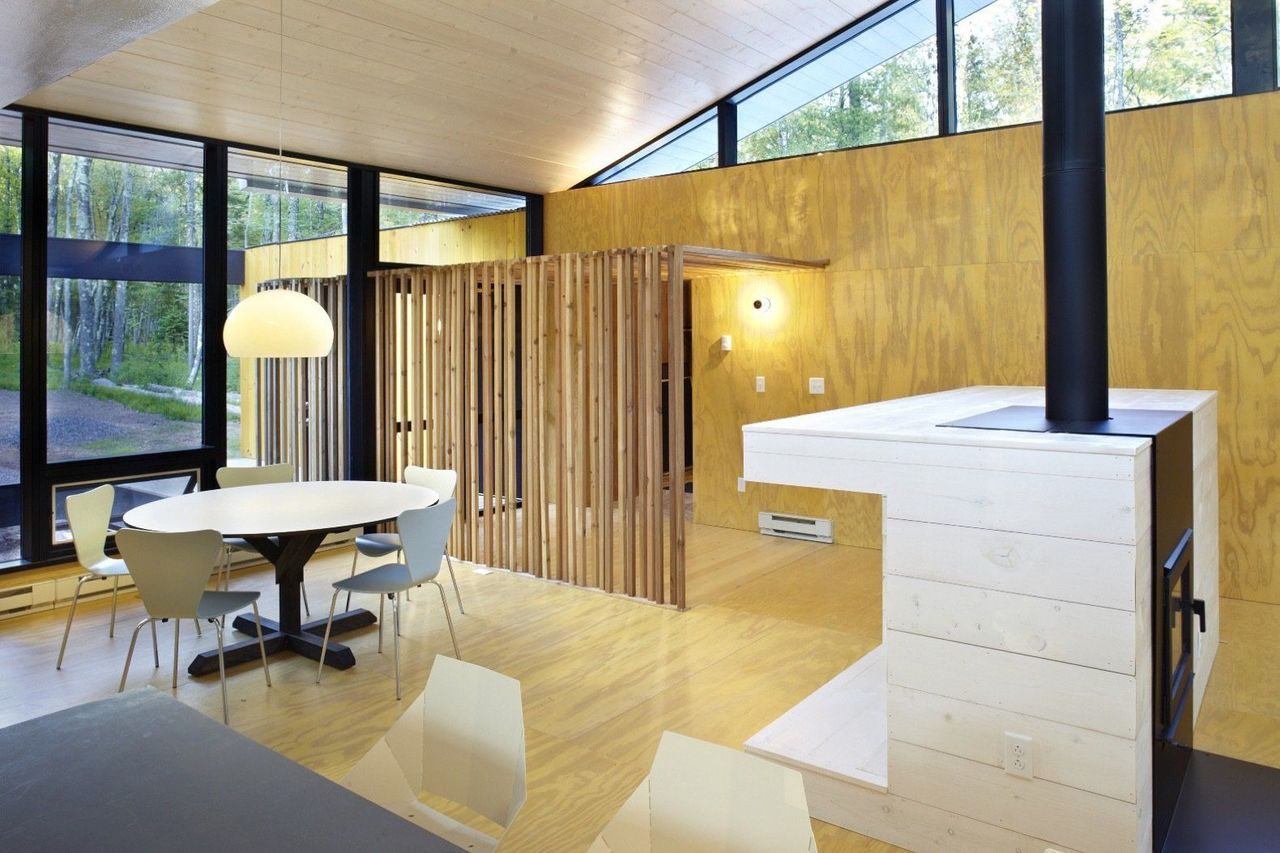
A screen of wooden posts marks the entrance and continues from the exterior to the interior.
"We wanted one to be sensitized to the natural world over the course of a multi-day stay, just as one is when they’re camping, and let that set the tone and cadence of waking up to the sun rise, seeking shade mid-day, shifting to cocktails and sharing food as the western sun spreads it’s colors, and finally, tucking into bed as darkness falls," the firm continues.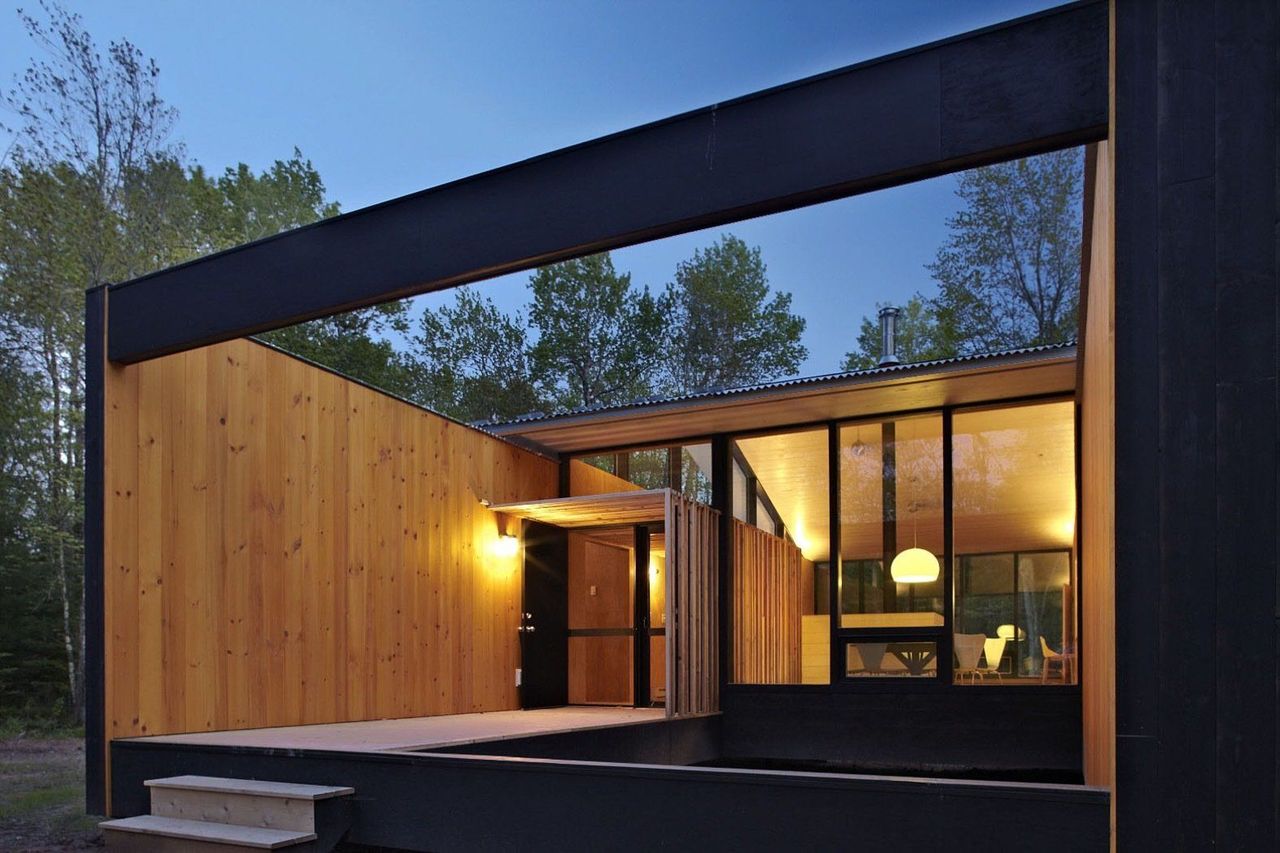
A short set of stairs leads up to the glazed entrance of the Week’nder.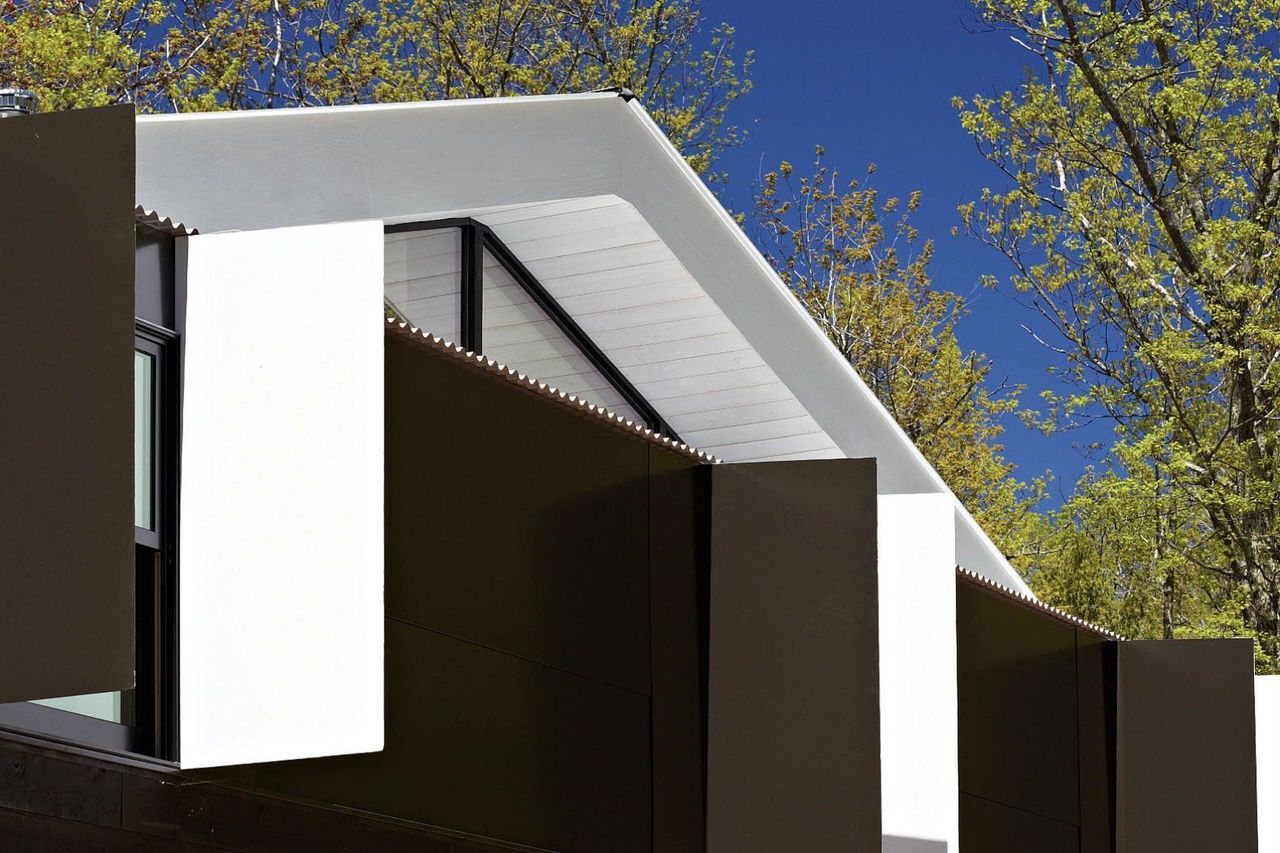
The roof overhang is painted white to bounce more light indoors. 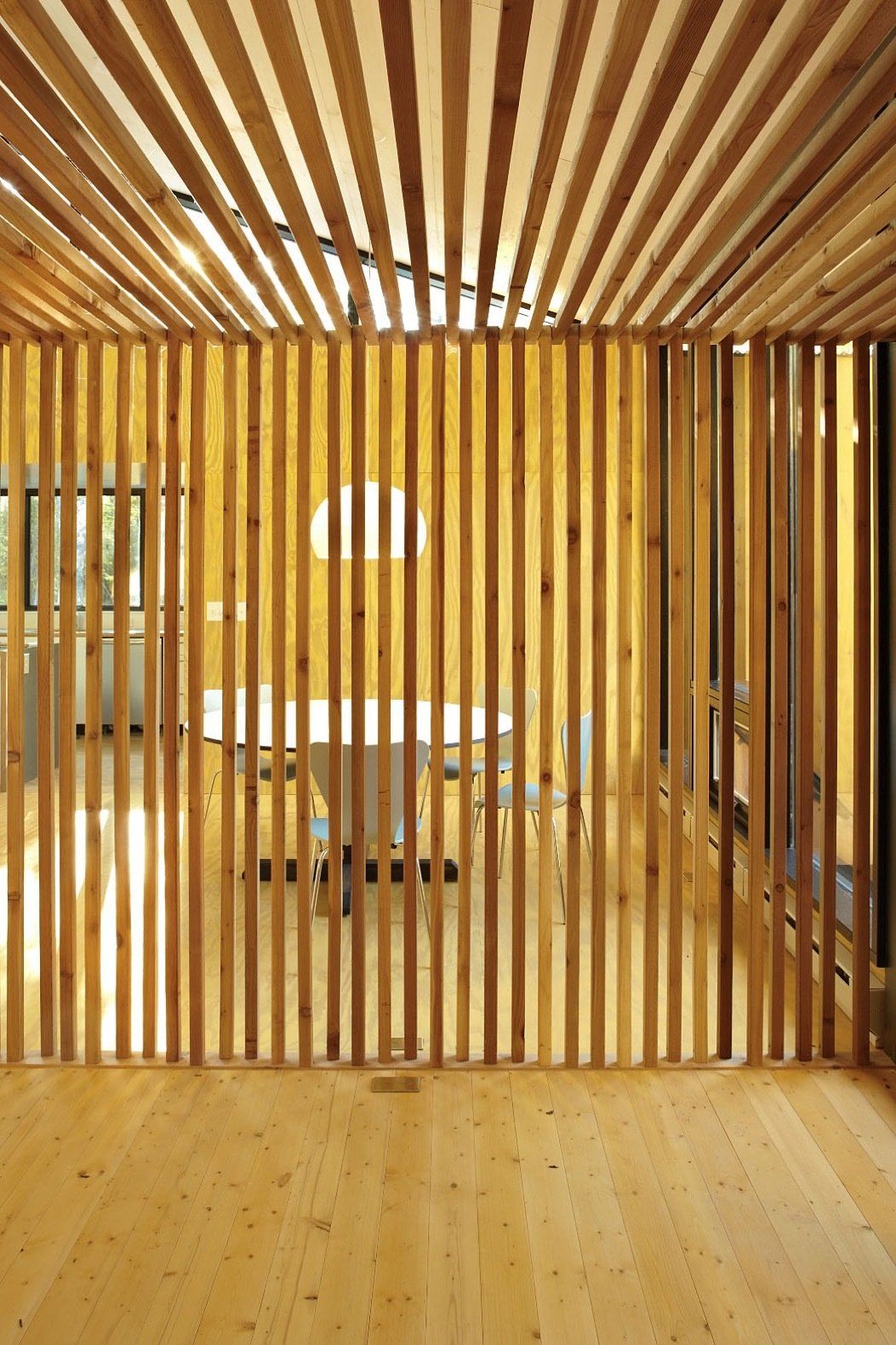
The interior walls are sealed in Rubio Monocoat oil finishes. 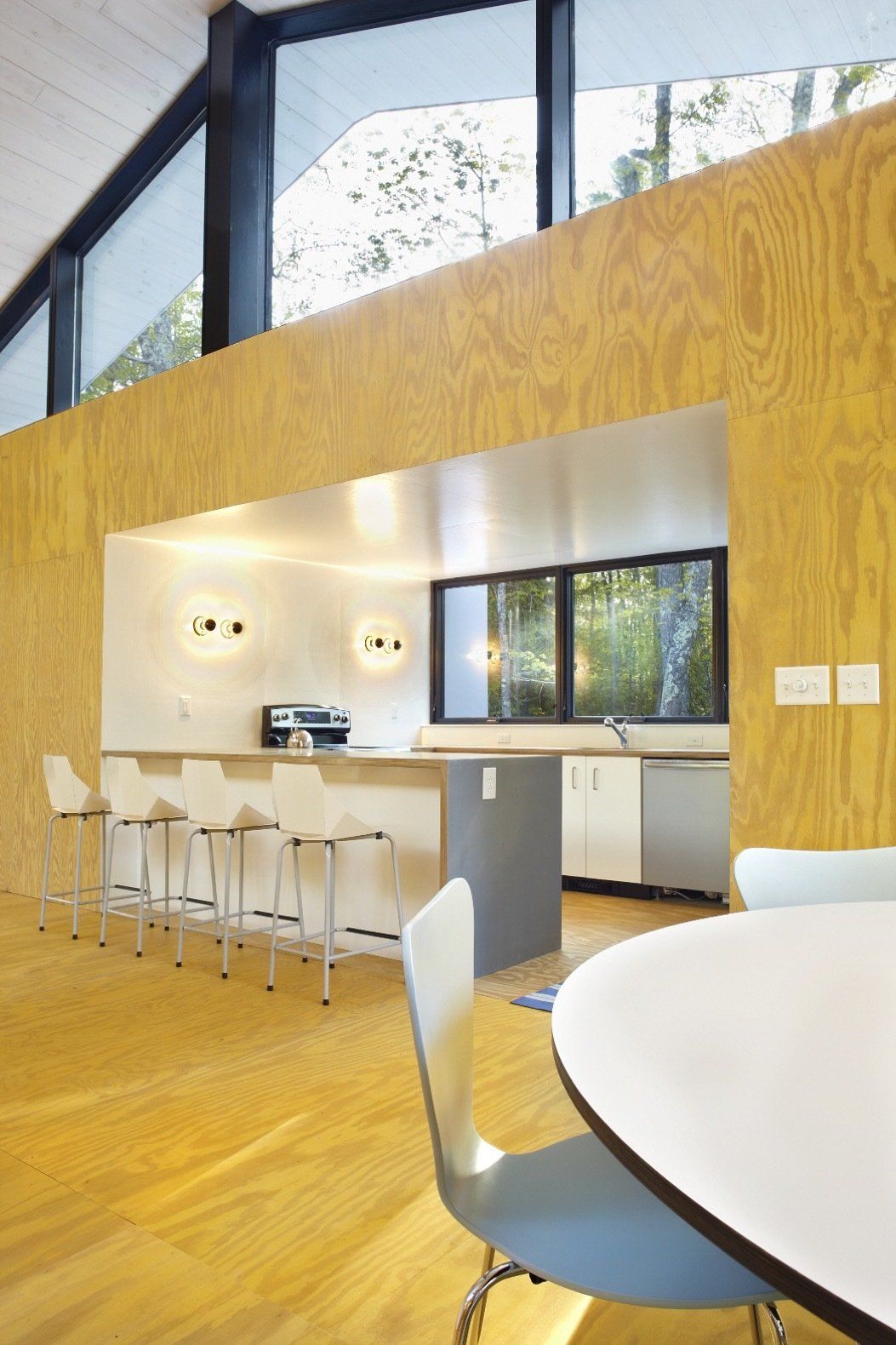
The kitchen is outfitted with Thermador appliances.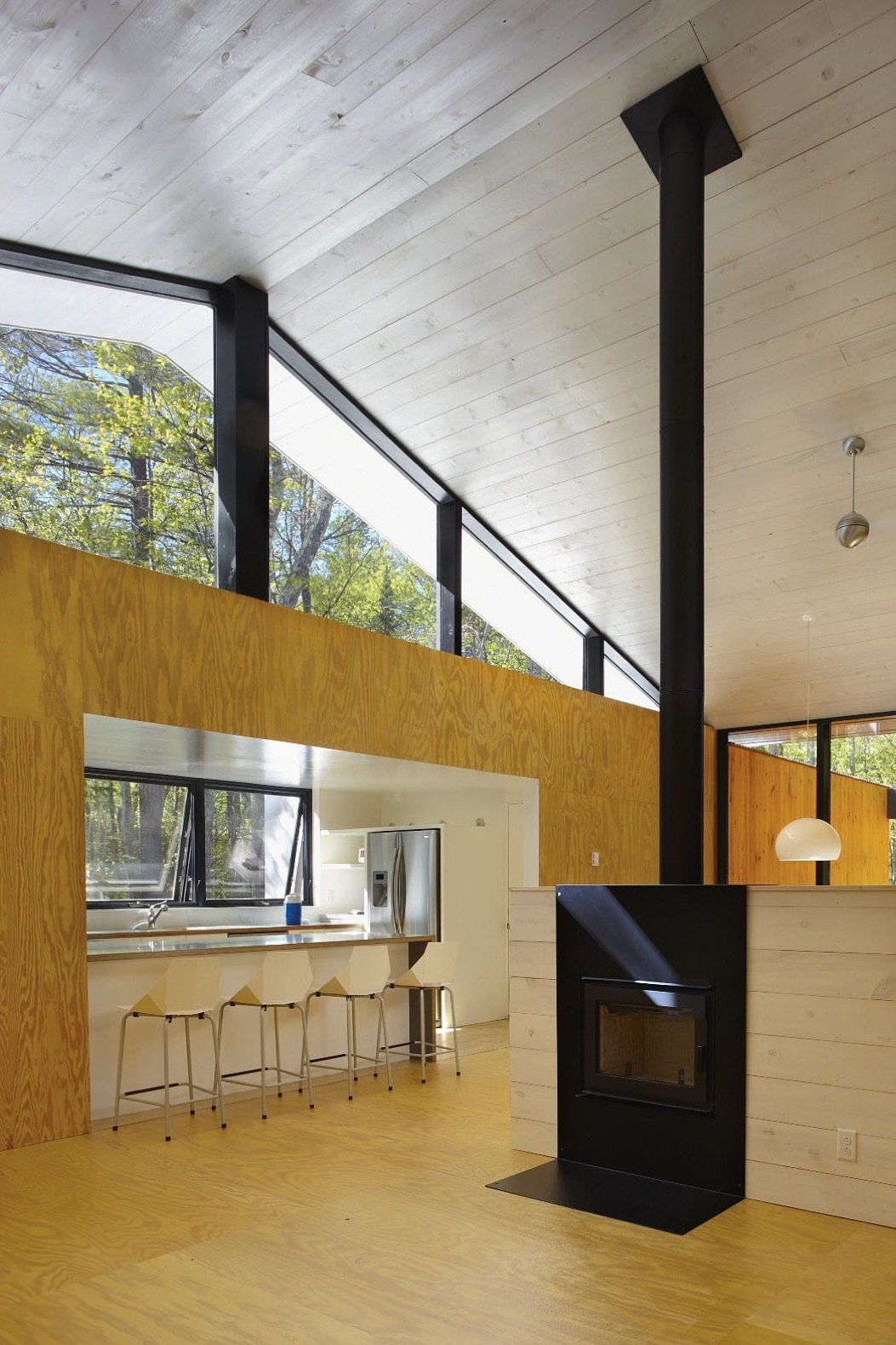
Clerestory windows bring in additional light and views of the forest canopy. 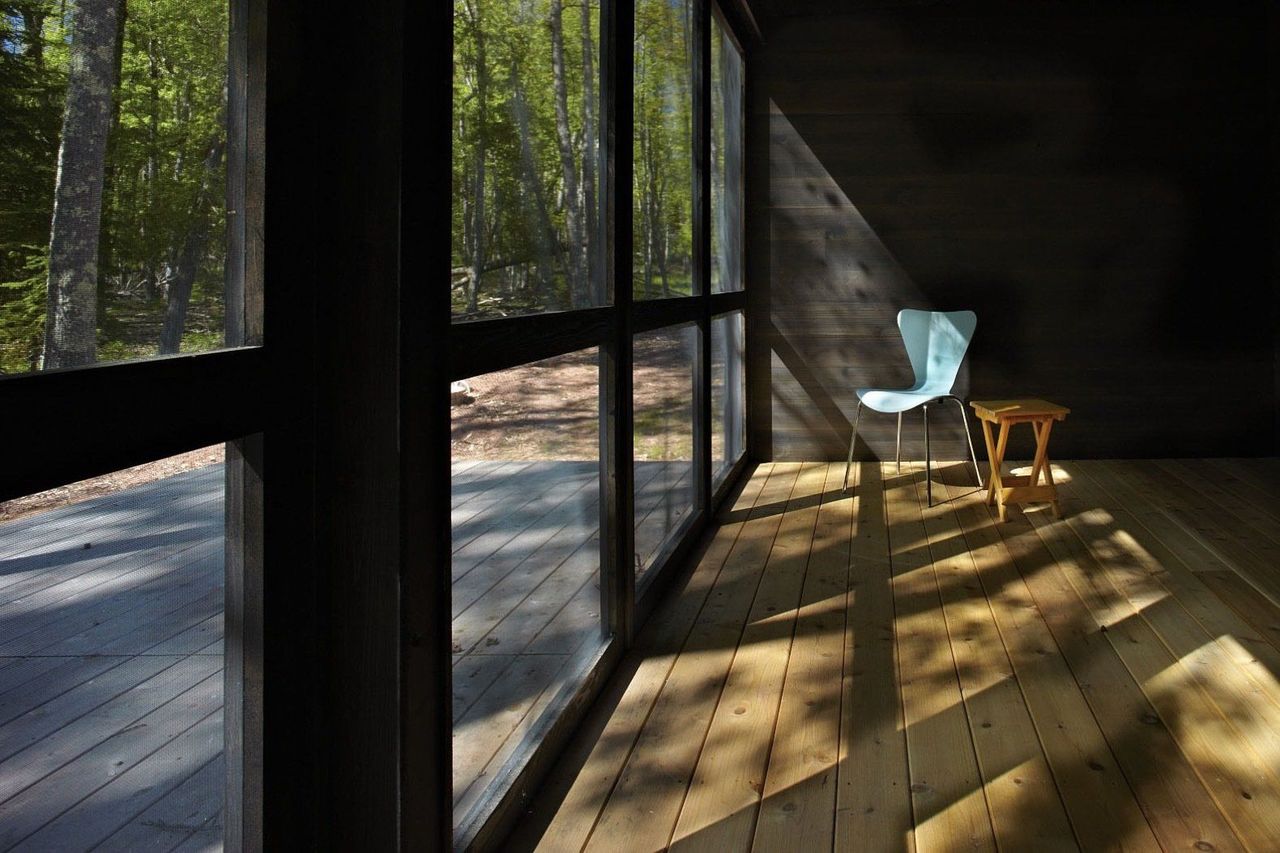
The screen porch frames views of the dense woods.
A closer look at the Week’nder floor plan.















