DOOD Studio helps a young Australian couple create a light and bright addition to their previously dark home, which the owner-builder clients lived in throughout the construction process.
Undertaking a complete renovation and addition project is no small task-and it’s even more challenging if the clients live on the property throughout the build, or oversee the construction process. But that’s exactly what a young couple with a baby on the way did in the Brunswick West suburb of Melbourne, Australia, to bring their ideal family home to life. The clients, one of whom runs a local construction company called Character Built, collaborated with DOOD Studio to transform their dark, postwar brick dwelling into a light-filled home wrapped around a courtyard.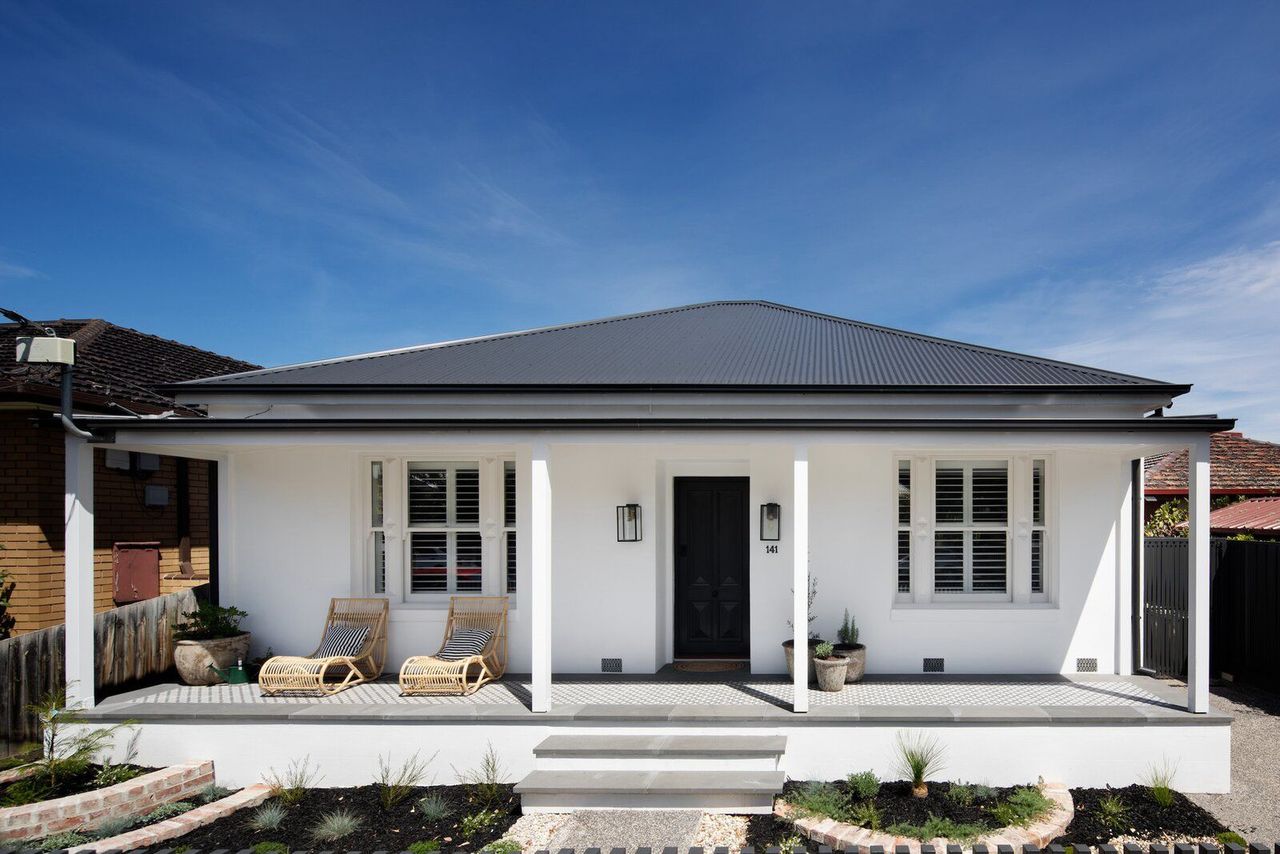
"I recall site meetings where the clients were living out of a small room while the rest of the house was completely removed, roof and all," says Andrew Stapleton, director at DOOD Studio. "It was a passion-filled project, and the end result is much sweeter because of the clients’ dedication."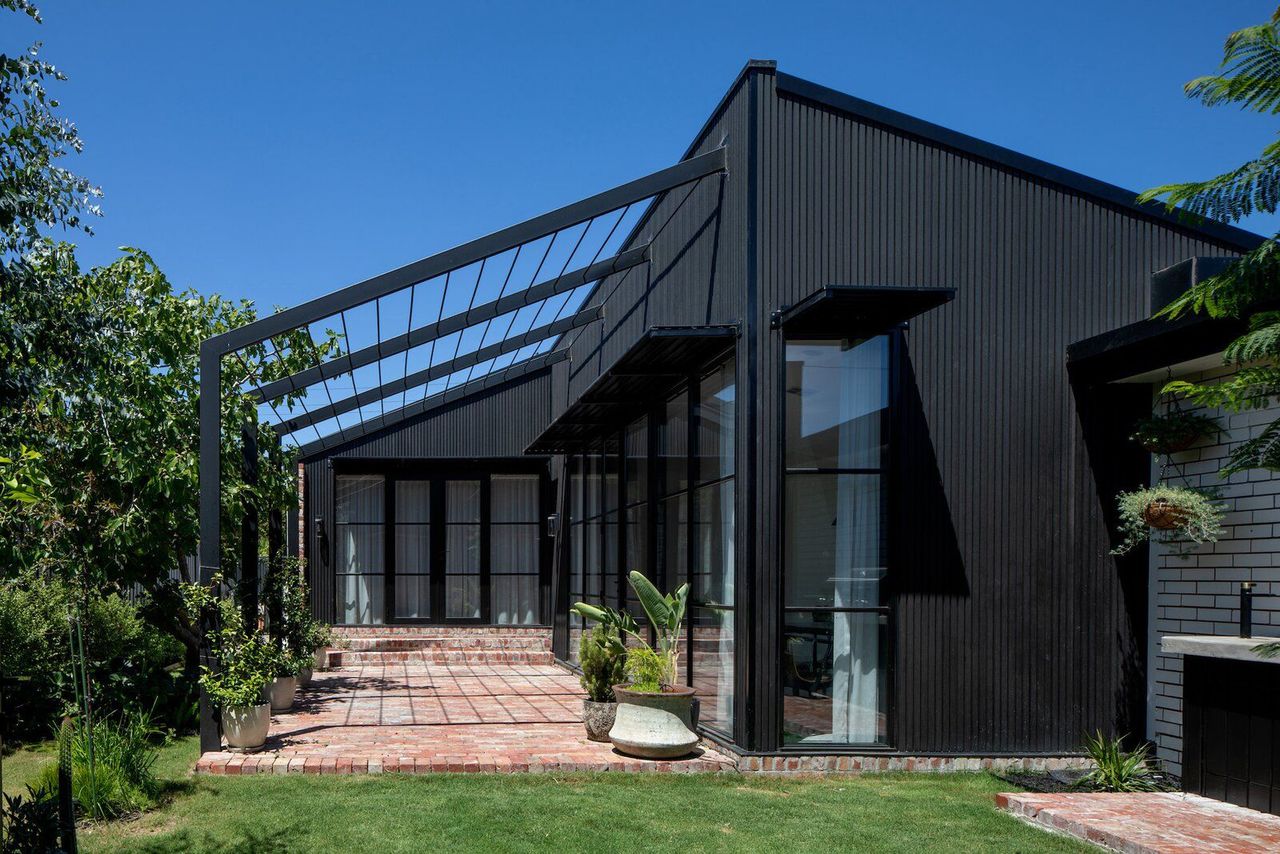
The owners bought the home in 2017, and had always planned to live on the property while they carried out the renovation and extension. The structure had been remodeled many times over the decades and was what Stapleton describes as "a mishmash of classic Melbourne suburbia" with Mediterranean-style details. "It was a dark rabbit warren with no connection to the living spaces from the yard," Stapleton says. "The brief was to create a light, interconnected dwelling with a guest wing for visiting parents."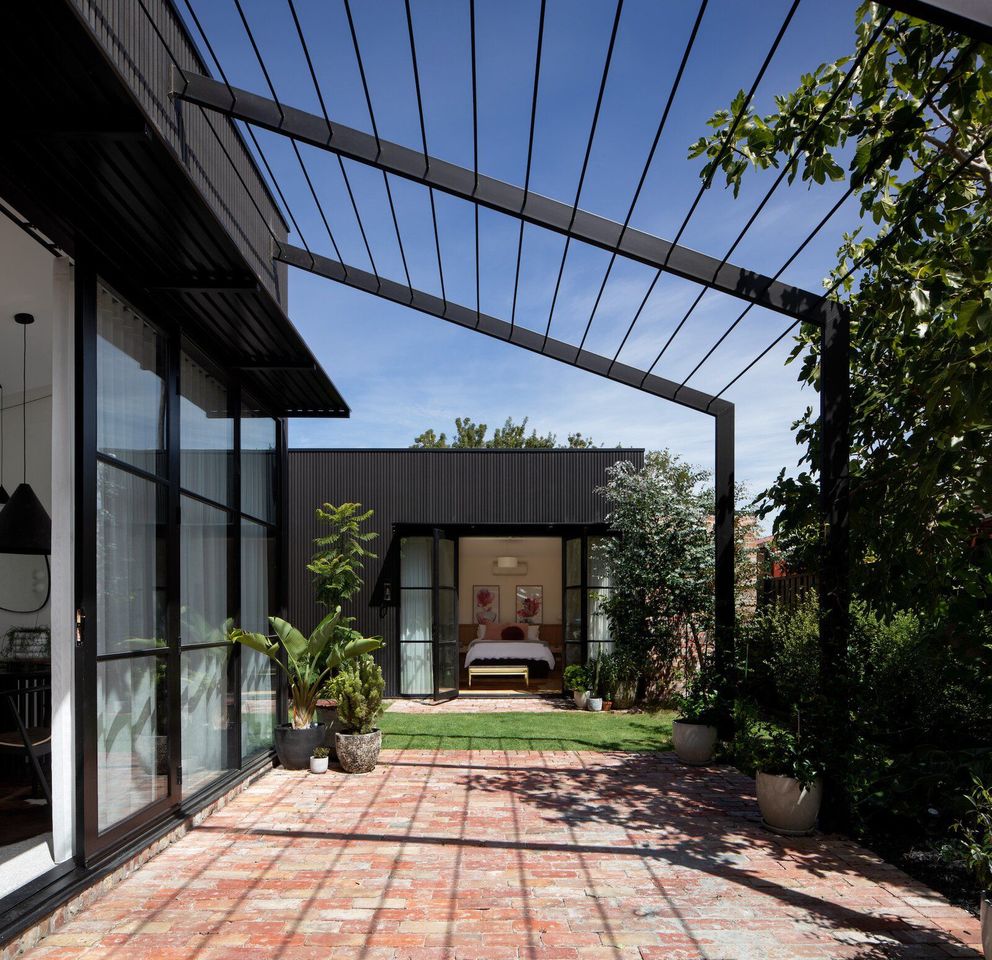
In order to keep costs down, the existing bones of the dwelling were maintained, as was much of the original footprint. The interior, however, was almost completely demolished: While the front two rooms were retained, the back of the home was entirely reconfigured to open it up and create more living spaces. The rear shed was also turned into a guesthouse. 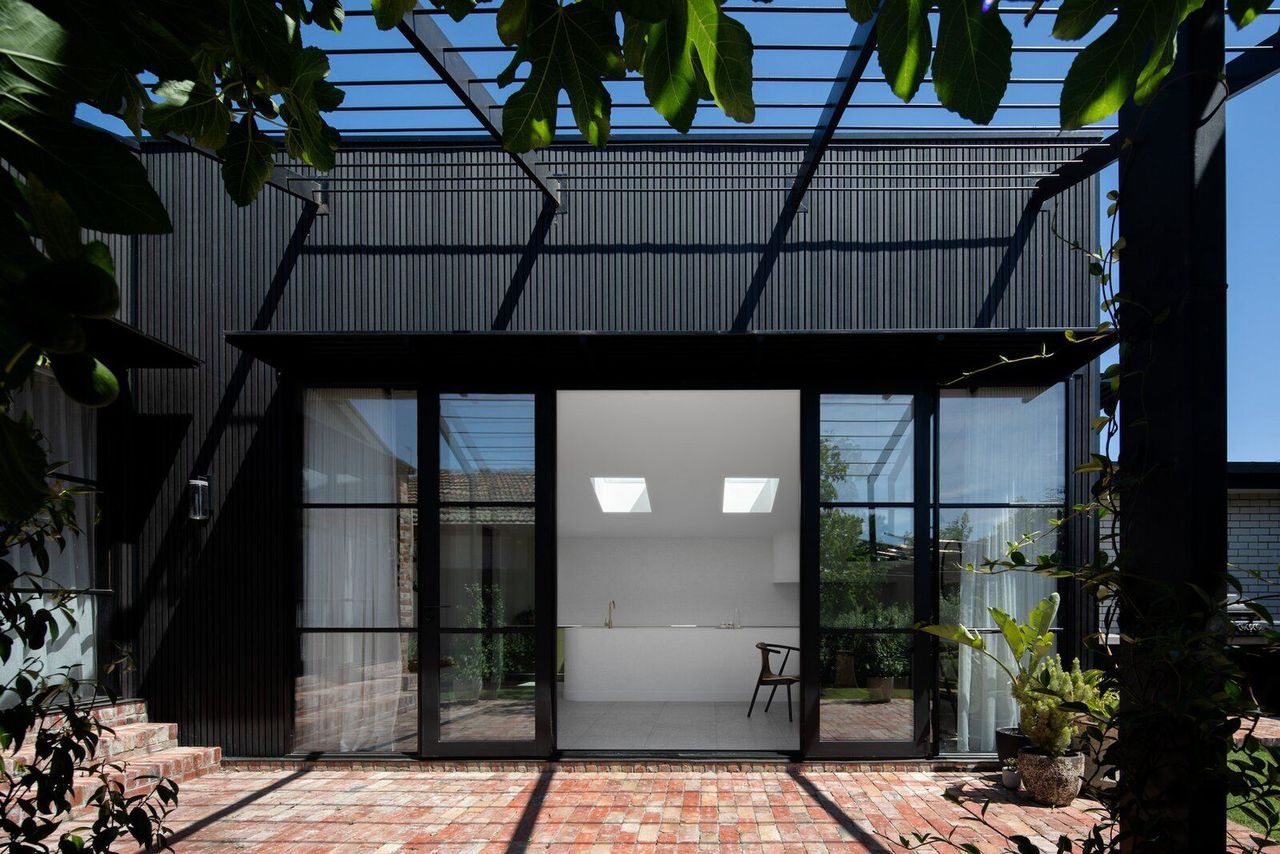
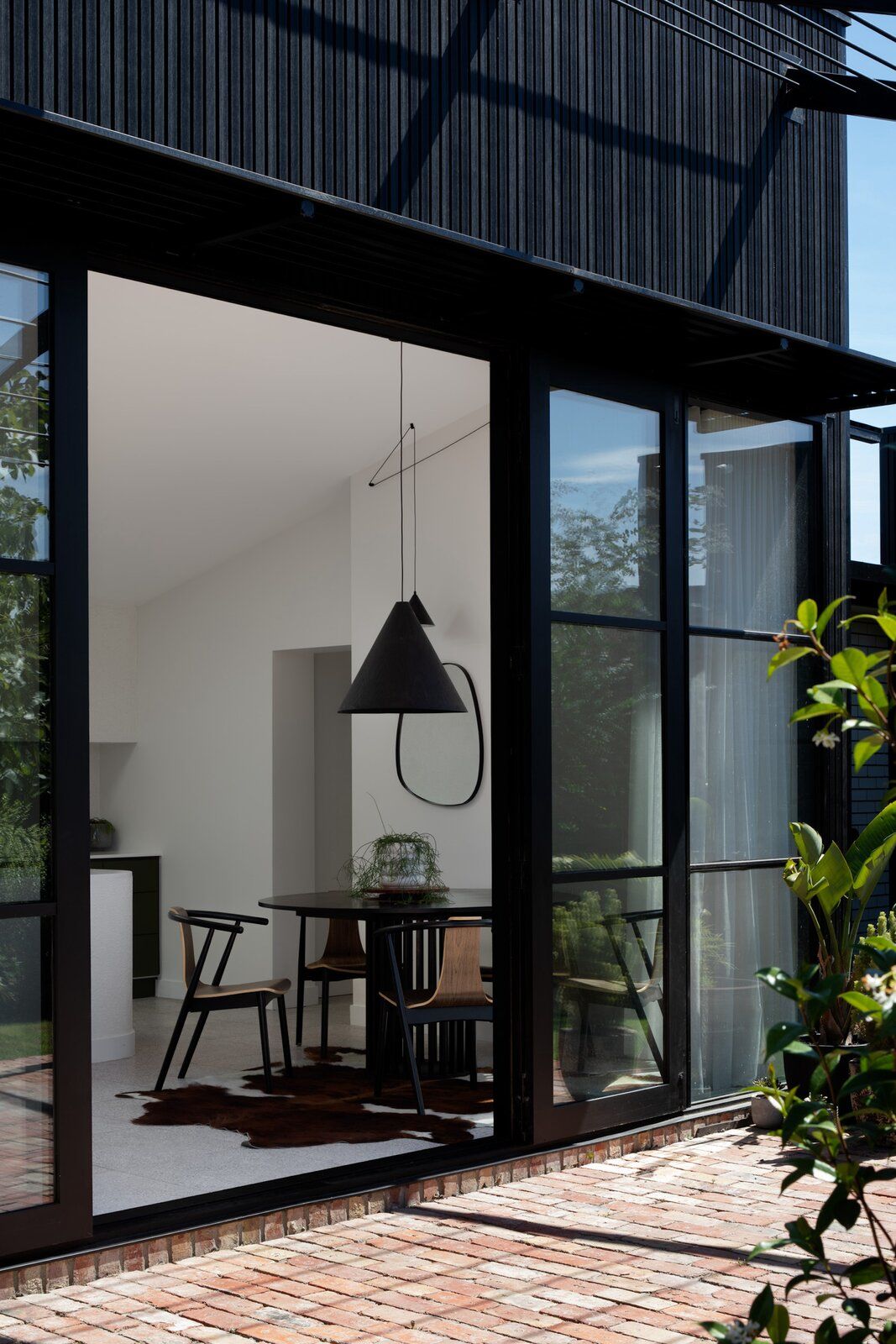
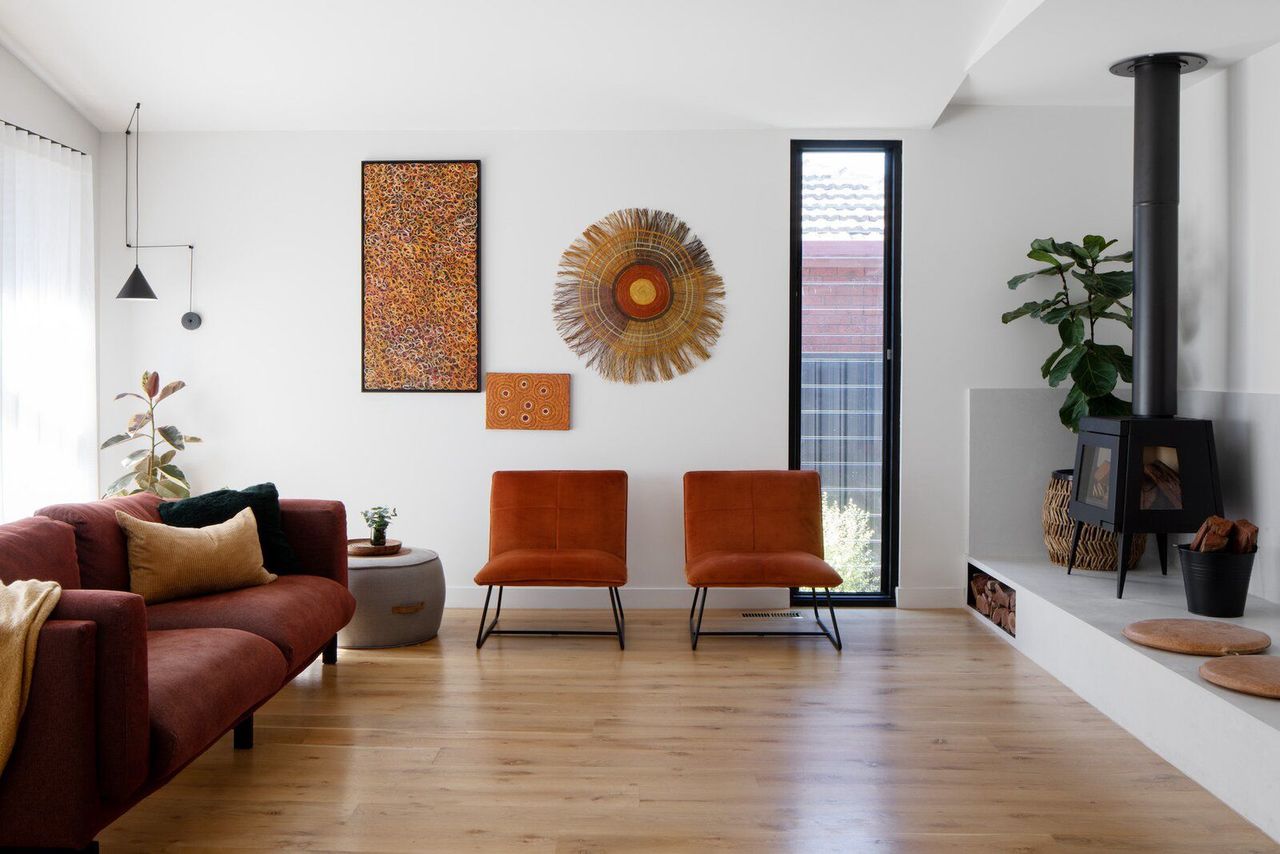
The renovation preserved some original details, such as the ceilings and cornicing, and took inspiration from the "retro suburbia" color palette of the existing residence. Take the stucco render for the kitchen walls and island; the green, two-pack polyurethane cabinetry; or the terrazzo-like floor tiles, for instance.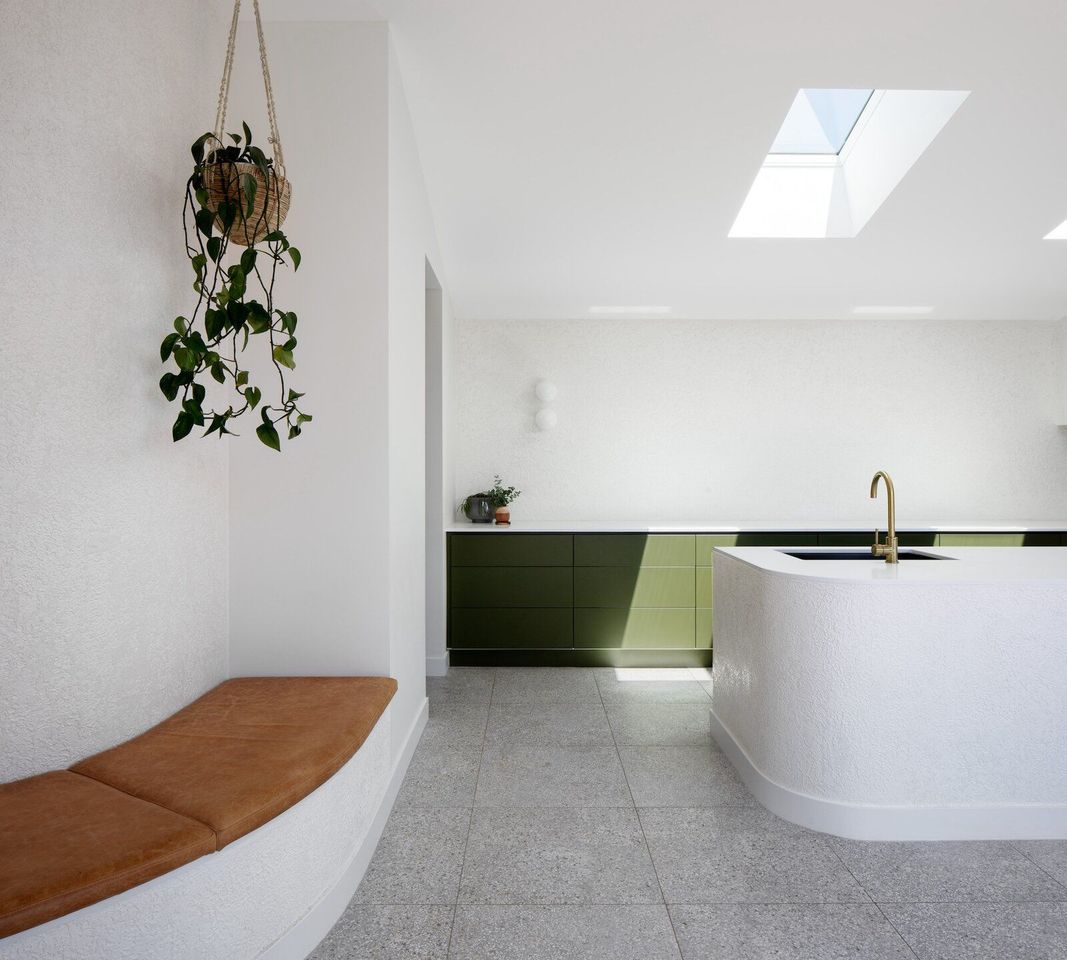
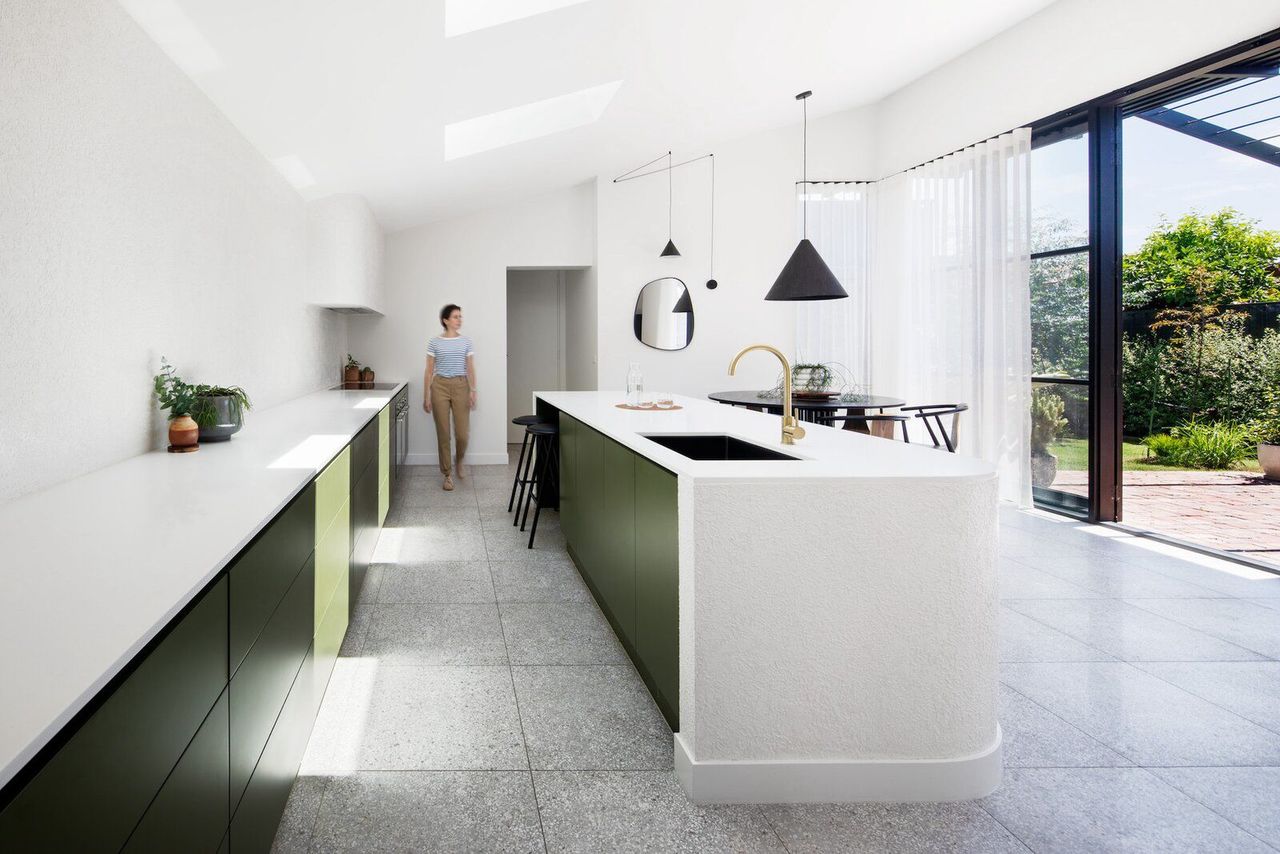
"The green cabinetry and stucco render is a nod to that motif," Stapleton says. "Blending a minimalist style with the retro finishes created a unique outcome. These are all products that had their time decades ago and are now seen in many new residences. The recycling of materials and styles is an overarching theme of this project."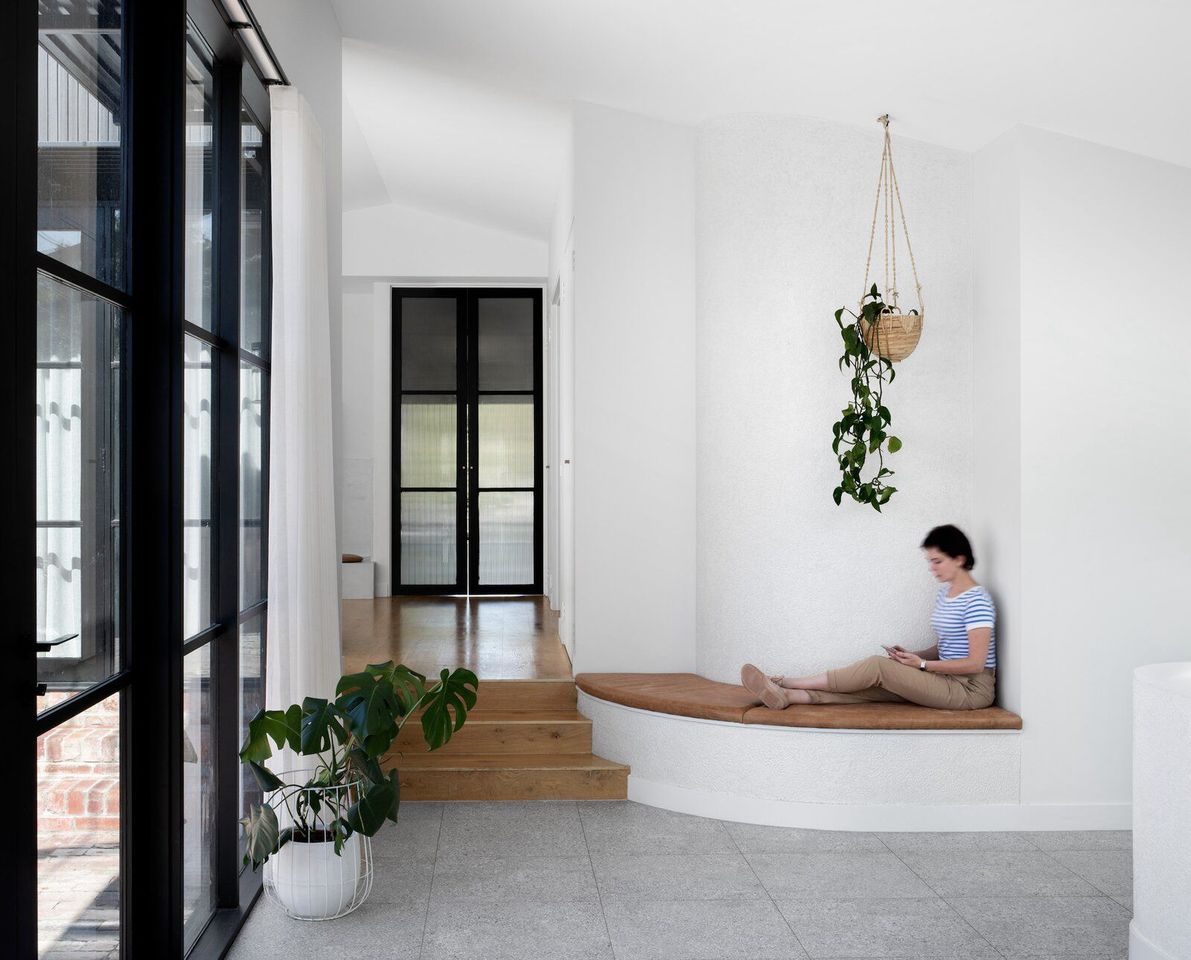
The theme of reuse is continued in the material palette, which features a number of recycled materials, providing an intentionally dramatic contrast to the period styling of the front of the home. The bricks used for walls and pavers, for example, were repurposed from the demolished sections of the original home, while the cladding is made from recycled plastics.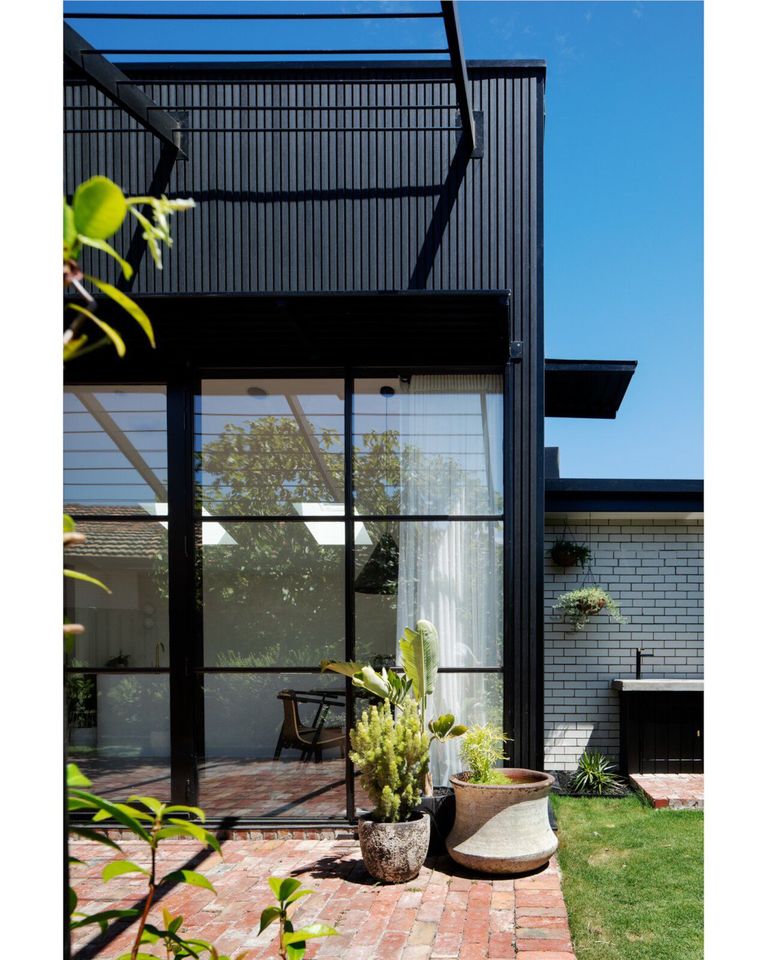
Throughout the home, one of the most important priorities for the residents was to introduce natural light and create a visual connection with the outdoor spaces. The solution was to lift the ceilings and shift the home so that it faces north into an internal courtyard from all sides. A new, steel structure in the yard was designed to eventually allow climbing plants to create a natural canopy that shelters the north-facing windows in the summer months.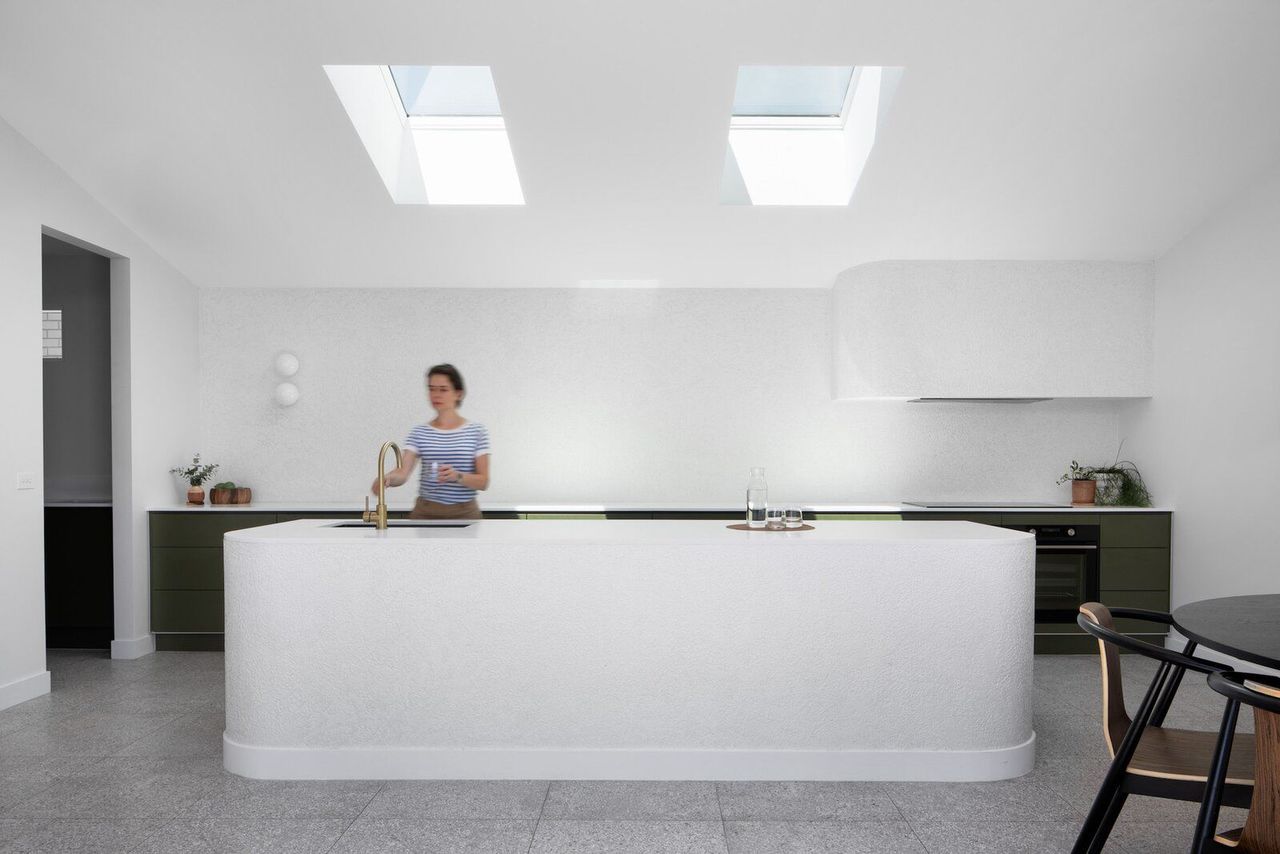
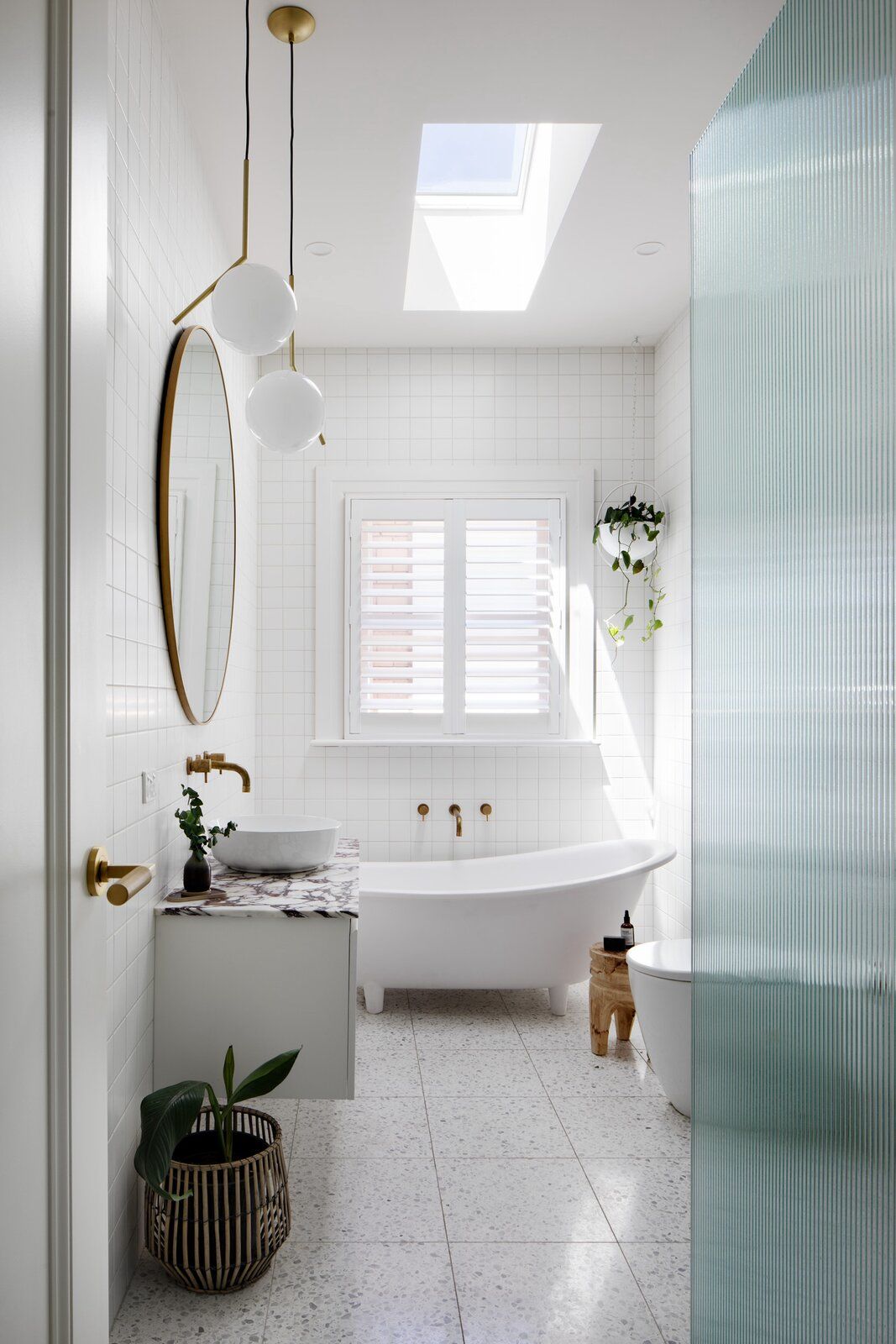
"Building while living in the home was definitely a challenge for the clients, but the owner also being the builder meant we were constantly spitballing ideas about how we could improve the design," says Stapleton, adding: "Thinking on the fly was part and parcel of the project."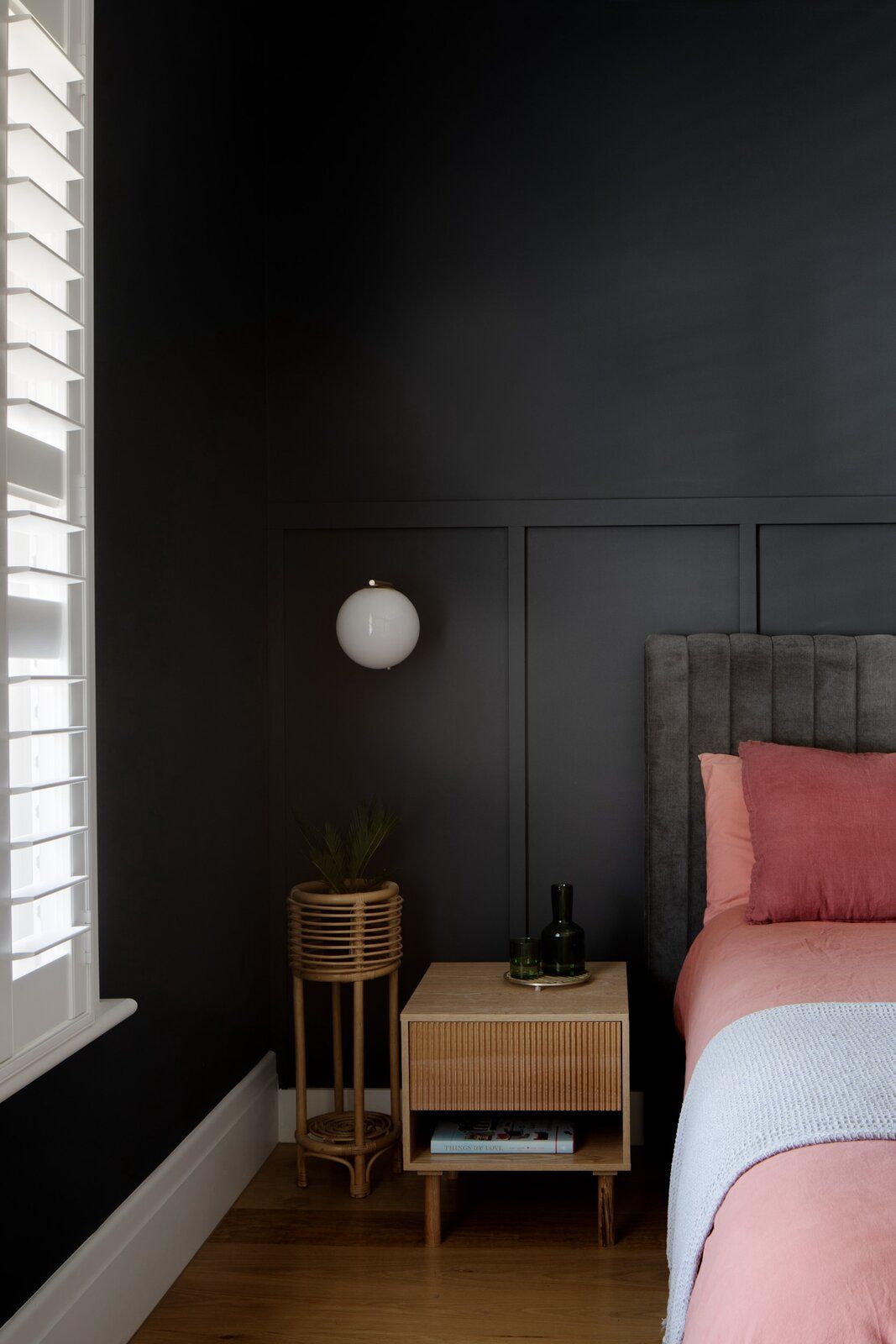
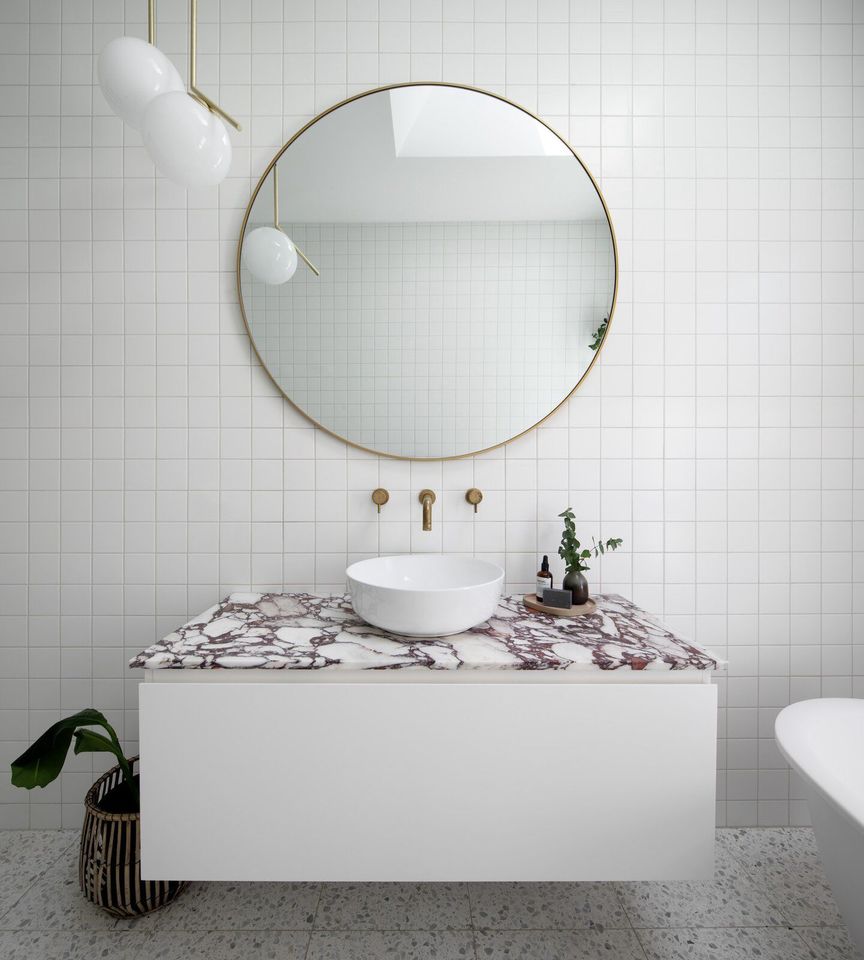
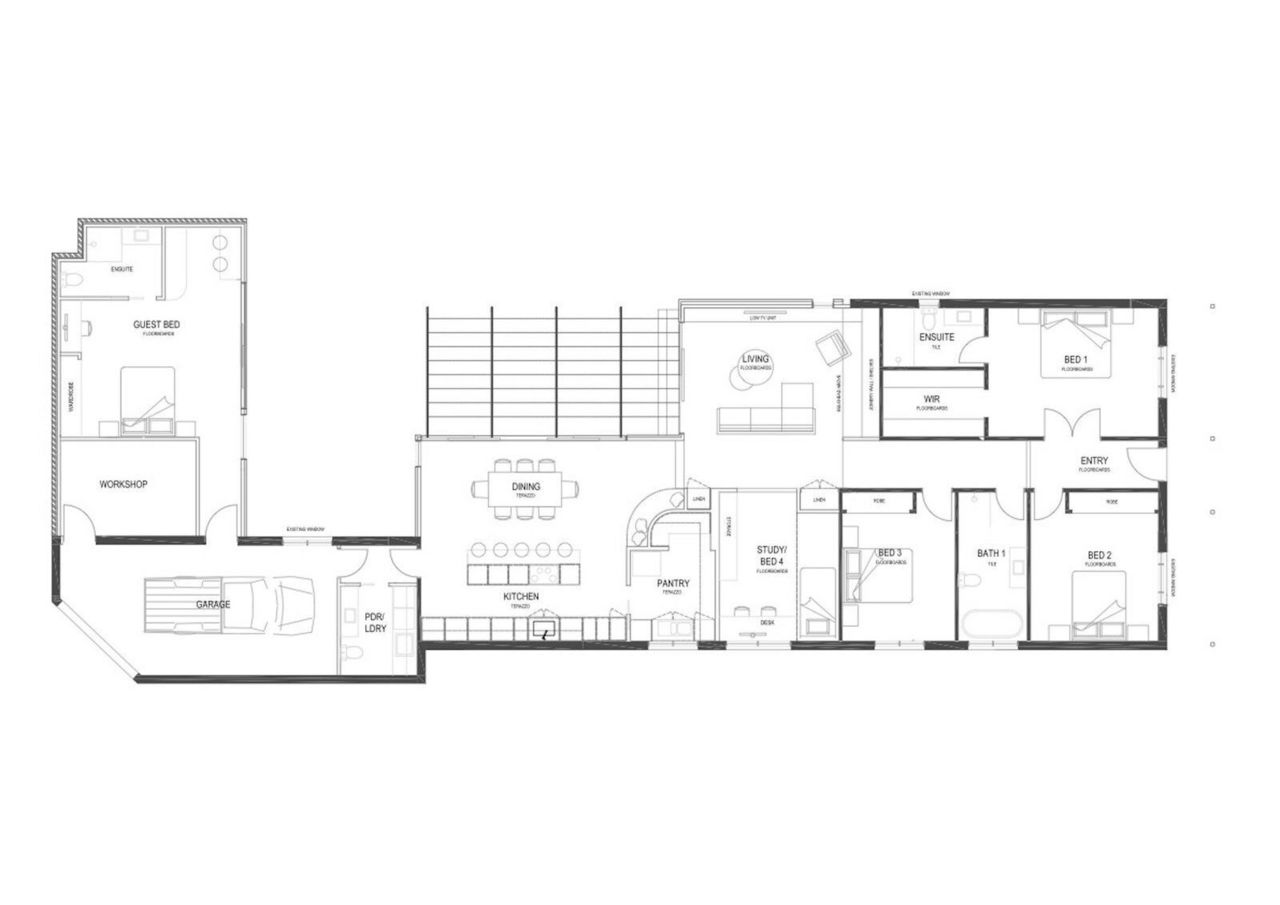
Floor plan of Brunswick Green by DOOD Studio















