636 Waverley’s “ribbon” of concrete defines bright, pleasant spaces while providing weather protection.
Hayes Group Architects sought to reimagine mixed-use architecture in Palo Alto with this innovative project. It’s situated in a "transitional and eclectic" neighborhood close to downtown, as president Ken Hayes notes, on a cramped and narrow site that didn’t allow for any setbacks.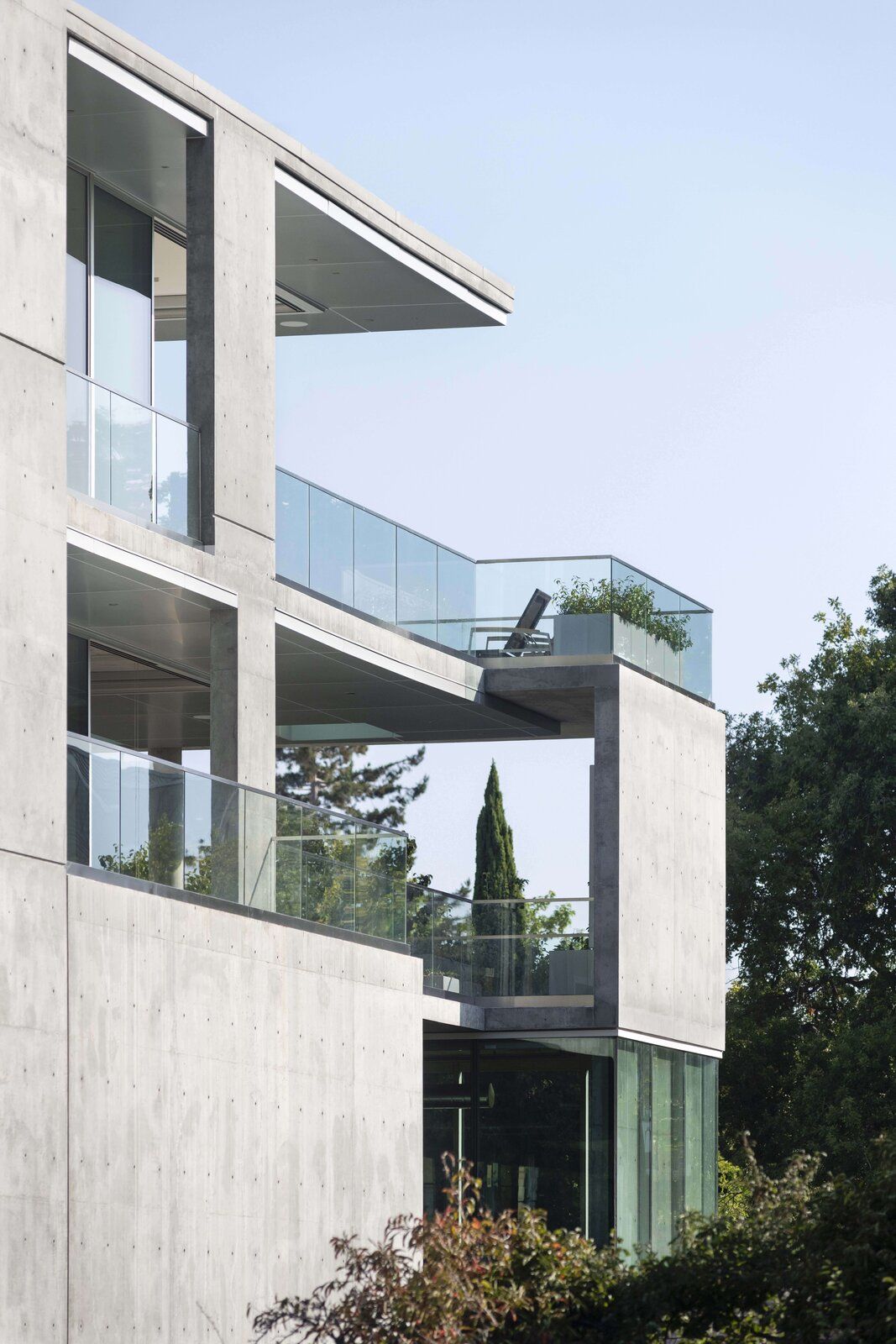
The living spaces of 636 Waverley by Hayes Group Architects feature outdoor terraces wrapped in glass.
"Our work is about how modern forms, materials, and programs are integrated into urban infill environments," Hayes says. "We want people to have the most favorable living and working experiences, so we included an abundance of solar-protected lighting solutions."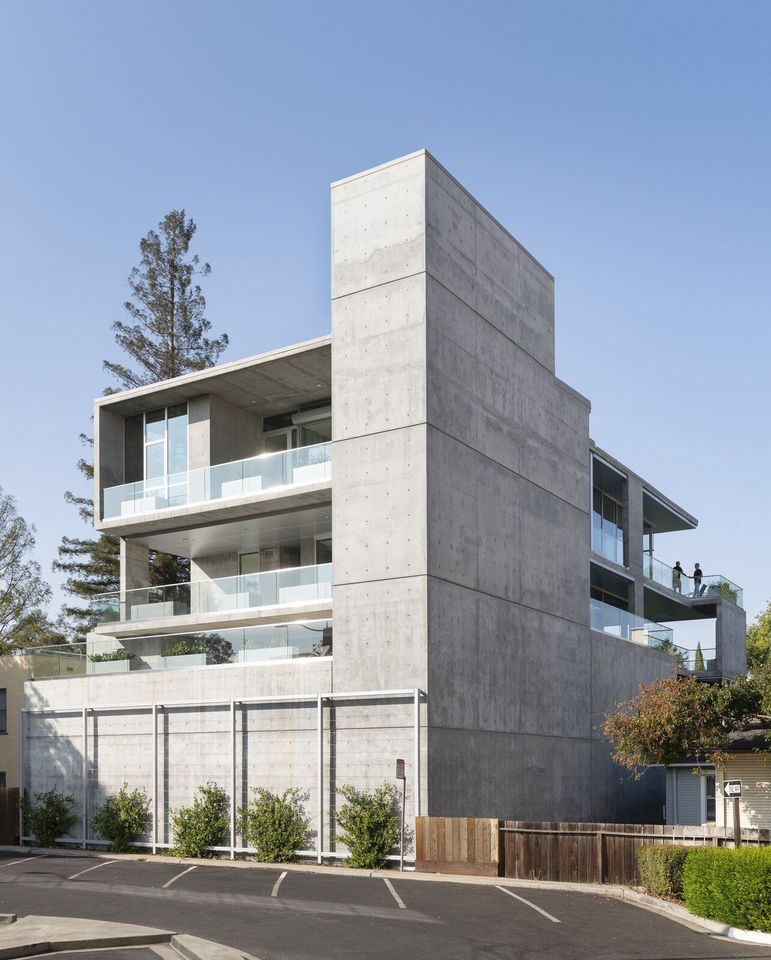
A review view of the structure reveals its monolithic form in concrete.
The team aimed to integrate commercial and residential components into the rather compact site while using just three main materials-glass, wood, and concrete-and making the entire building as sustainable as possible. The result is a clean-lined, minimalist structure with commercial spaces on the first and second floors and apartment units on the third and fourth floors. 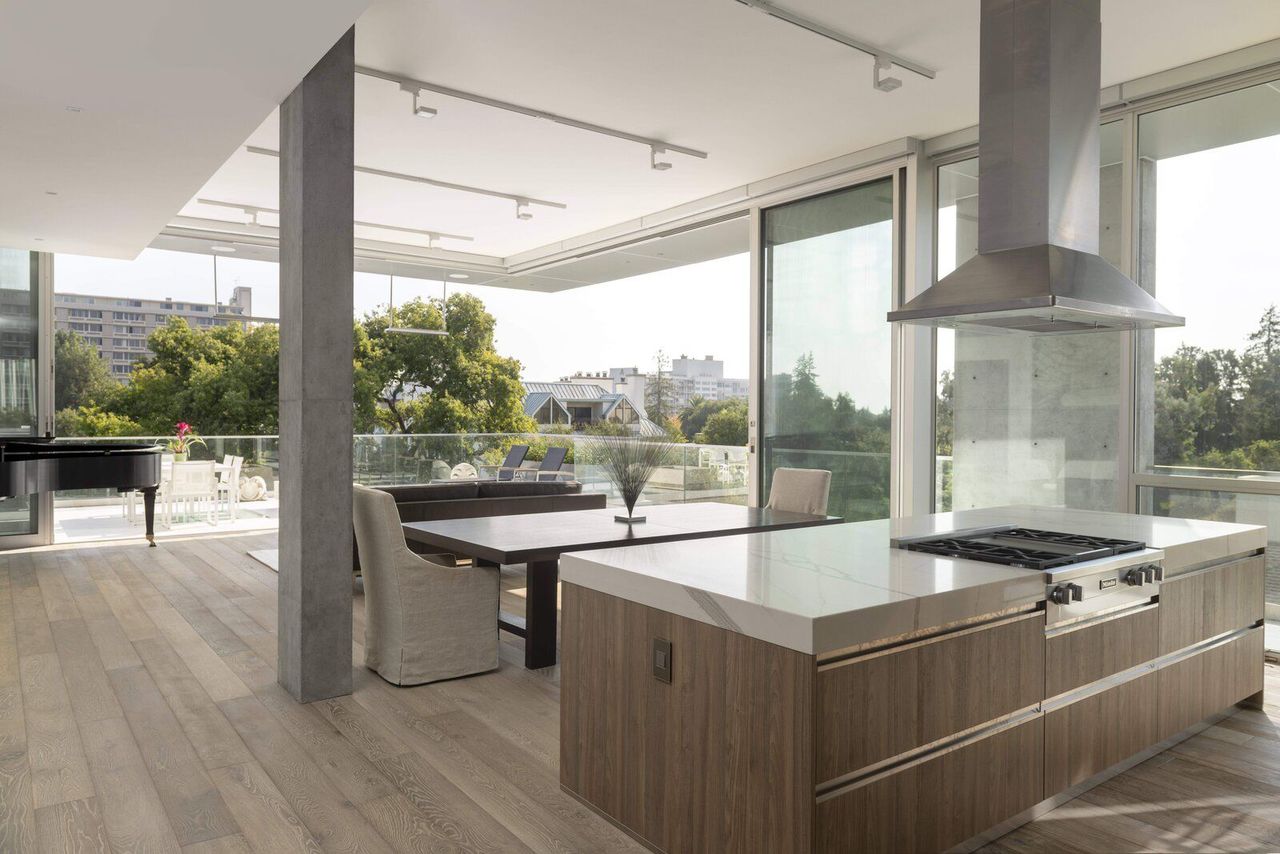
Inside, open living spaces flow outdoors onto private decks.
"These pleasant, livable spaces capture the feeling of a dynamic commercial district, while still feeling human in scale," says Kevin Kudo-King of Olson Kundig, who was part of the judging panel for the Andersen Bright Ideas Design Awards that recently honored the project.
"These pleasant, livable spaces capture the feeling of a dynamic commercial district, while still feeling human in scale," says Kevin Kudo-King of Olson Kundig, who was part of the judging panel for the Andersen Bright Ideas Design Awards that recently honored the project. 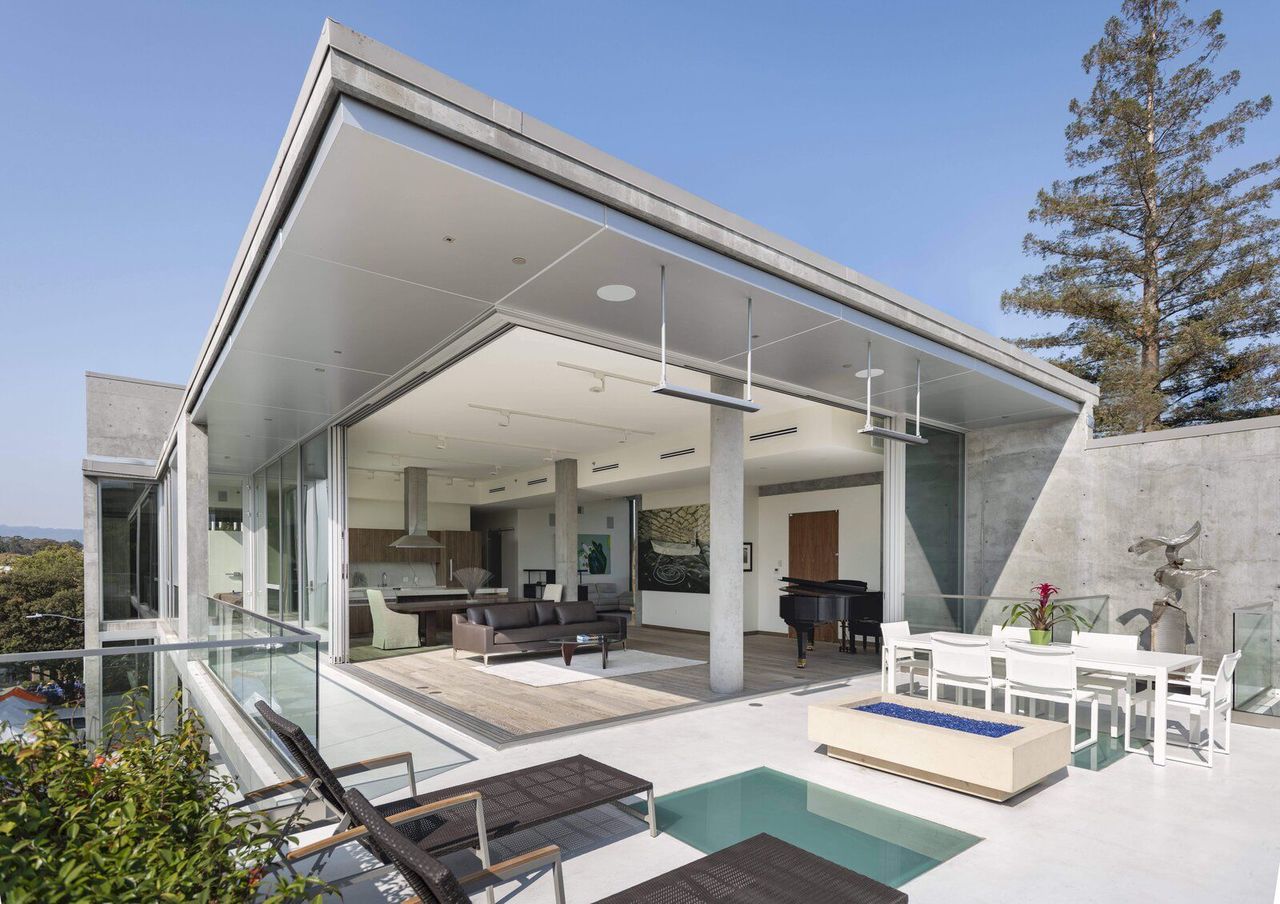
Retractable glass walls extend the shared living spaces to the outdoors.
All of the project’s details contribute to its net-zero status-from its daylit, breezy interiors that open onto shaded terraces, to its durable, fire-resistant, and low-maintenance concrete shell and its 27-kilowatt rooftop solar array, which takes care of all of the building’s electrical needs. From the street, the building’s staircase and commercial spaces are the most visible, while the terraces shield the more private living/dining/kitchen areas in each apartment.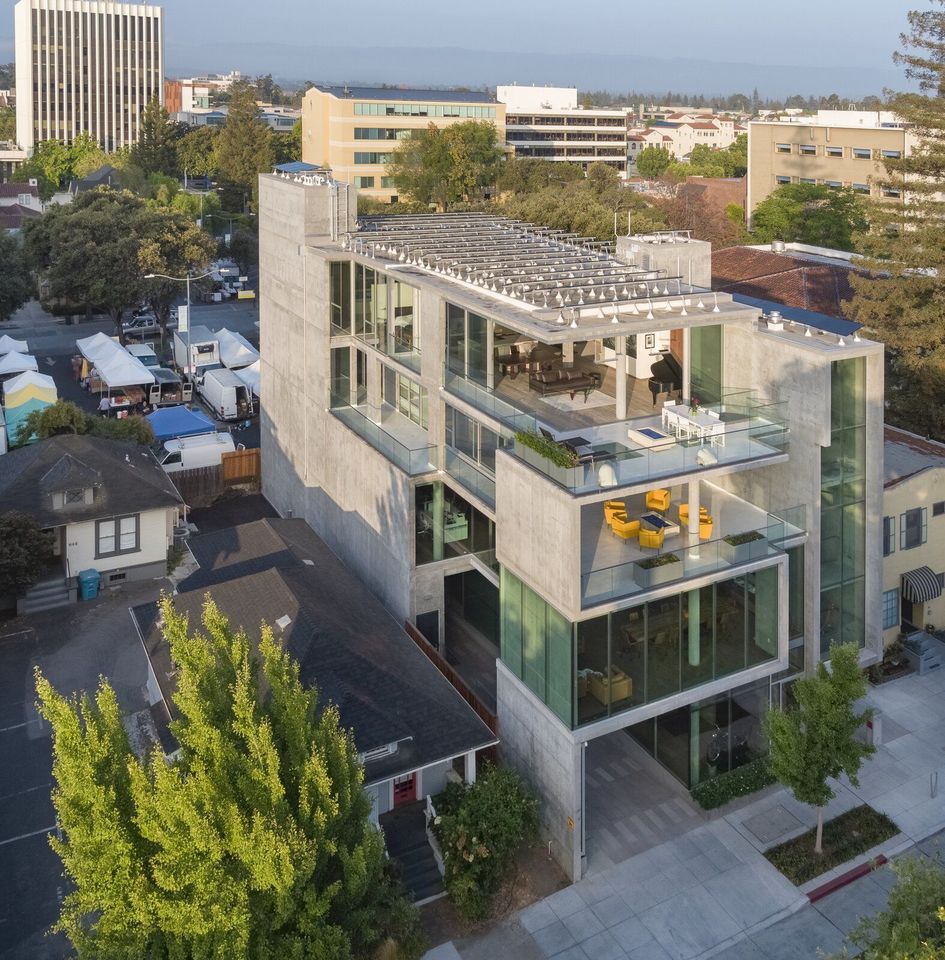
An aerial view of the building shows the rooftop's photovoltaic array.
"This building’s use of concrete as both a frame and structure allows for large expanses of glass that express its minimal aesthetic well," says fellow design award judge Ravi Raj of RARARA architecture. Architect and award judge EB Min of Min Design says "I like the restrained material palette, and it is great to see the abundant natural light, especially for an infill project." Award judge Brandon Berg of Andersen Doors & Windows adds: "There's great balance in this structure."
But the most impressive component may just be its ribbon of zigzagging concrete, which not only adds visual interest and weather protection, but also separates the building’s solar programming. "This ribbon creates bright spaces, efficient sun shading, and strong weather protection, all while using a reduced structural depth to work within the city height limits," says Hayes.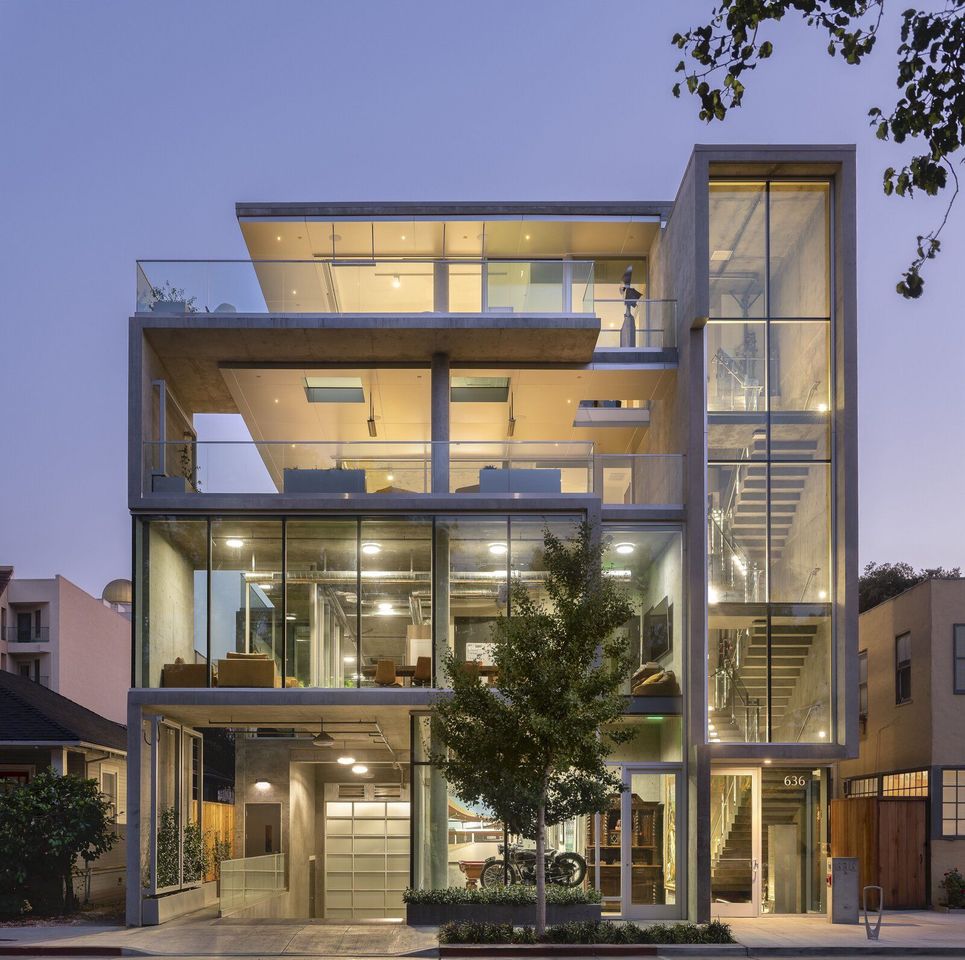
Lit up at night, the building’s spaces glow, showcasing intricate geometries.
"It’s wonderful how they were able to create this light and airy set of living spaces on a tight site," design award judge Lisa Iwamoto of IwamotoScott architecture says. "The use of just a few materials adds to its sleekness and overall transparency."















