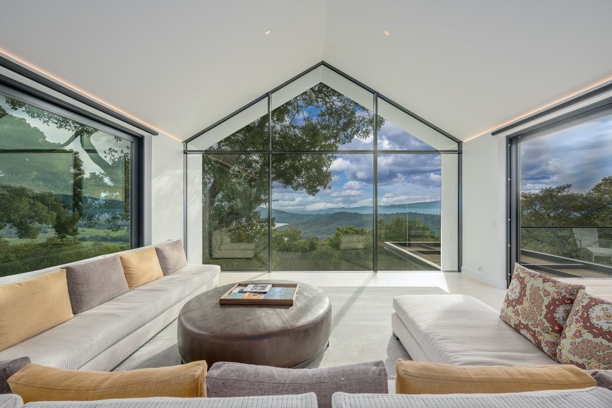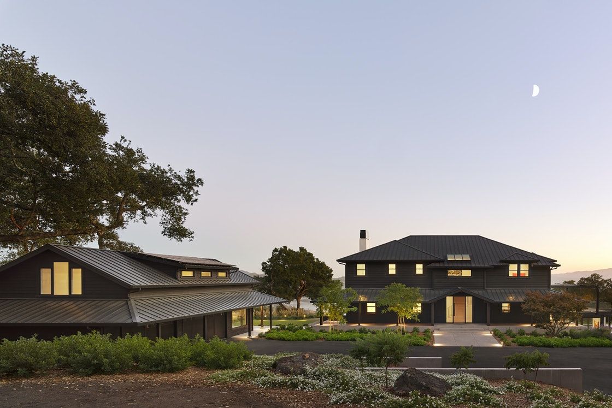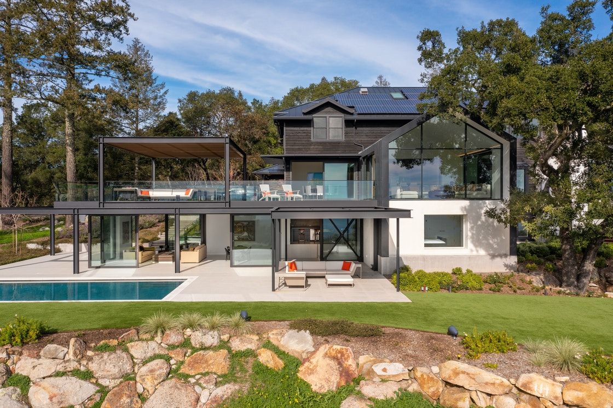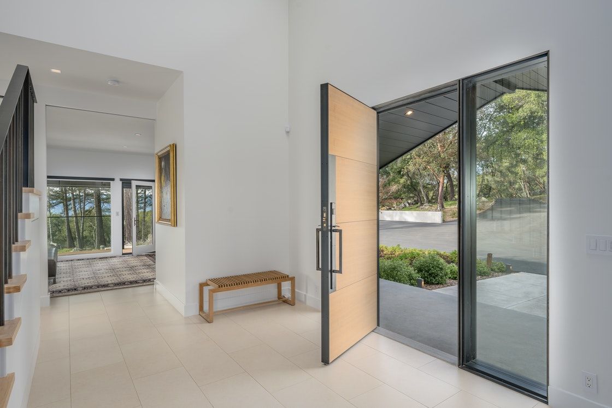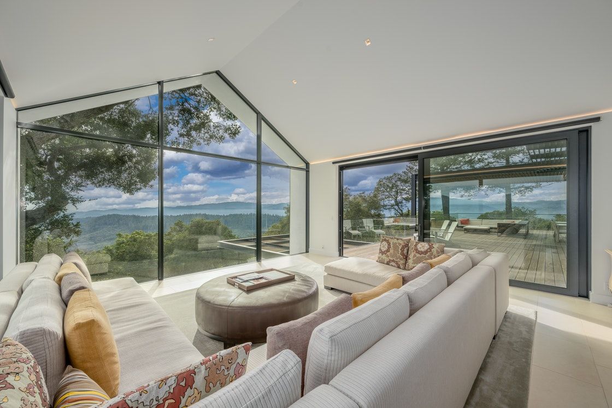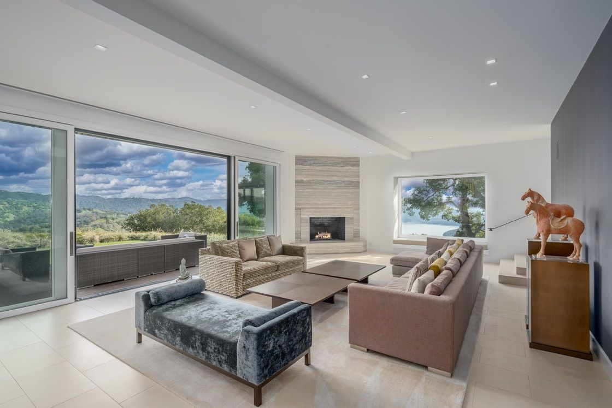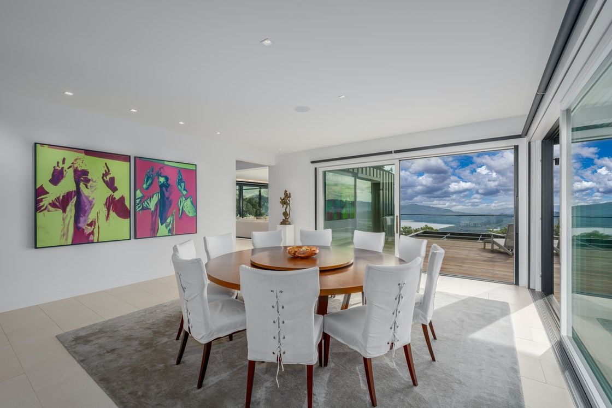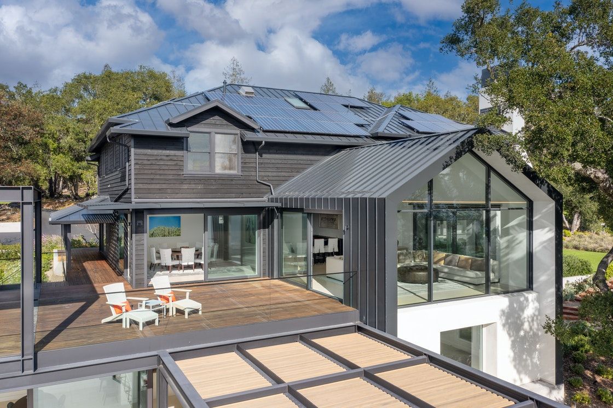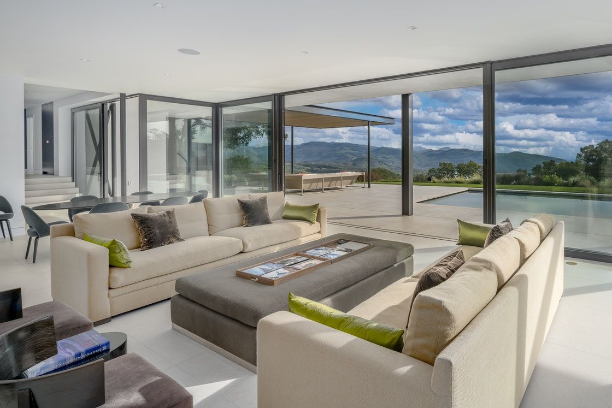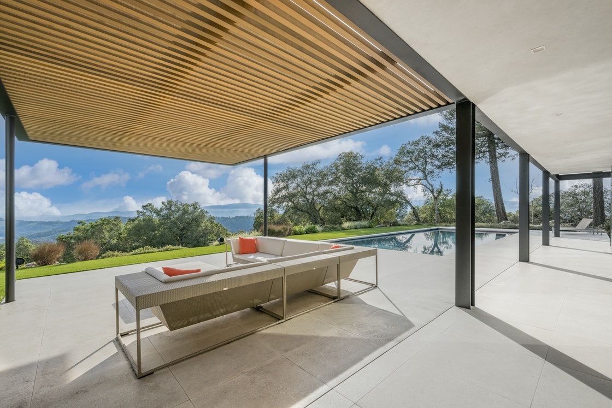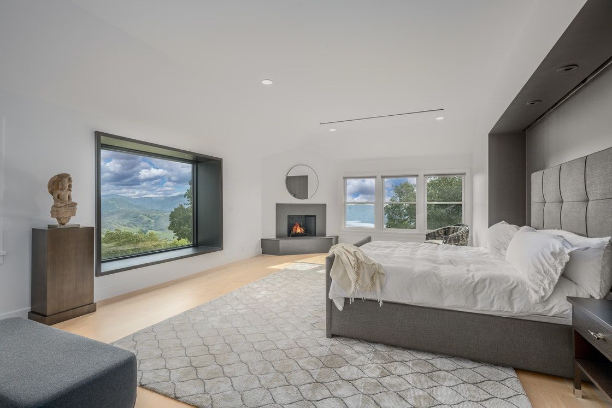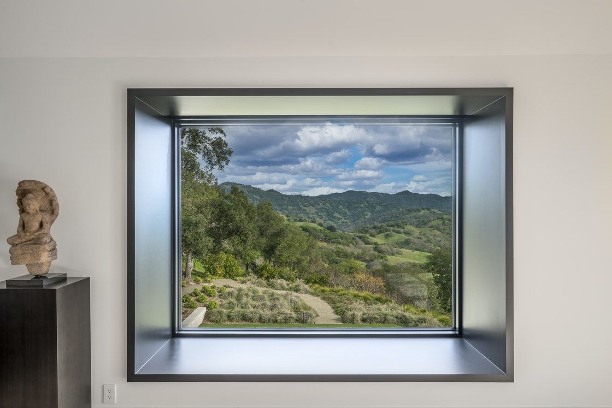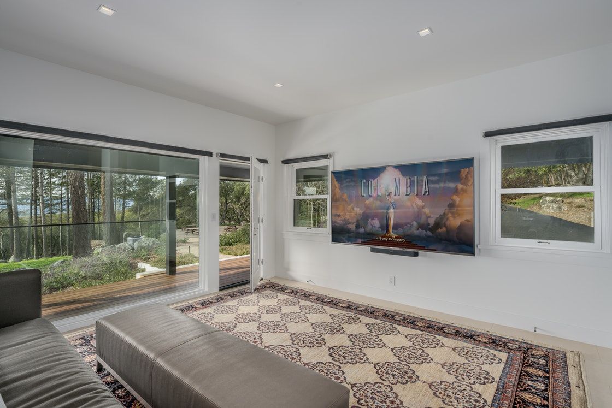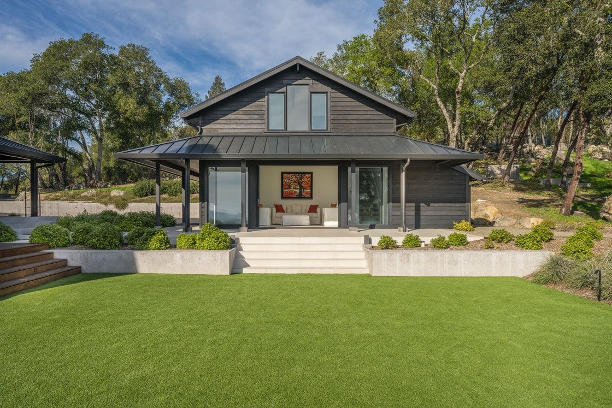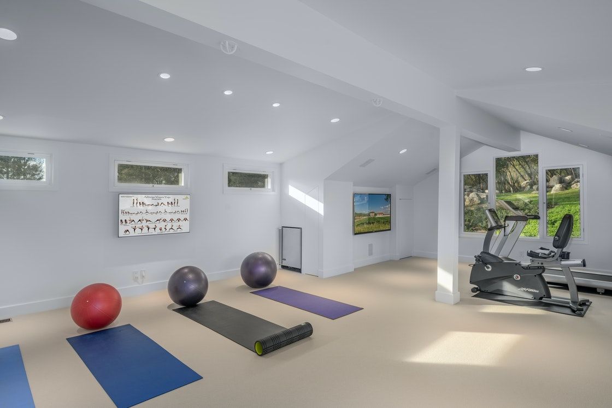Spanning 41 acres with multiple guest rooms and an abundance of amenities, this home is an entertainer’s dream.
Tranquility defines this Napa Valley estate with sweeping views of vineyards, valleys, mountains, and the nearby Lake Hennessey. Situated on 41 acres of stunning hillside in St. Helena, California, this home was inspired by the skillfully renovated Meiji-era homes on Japan’s art islands.
In 2020, Juancarlos Fernandez of Signum Architecture treated the residence to an extensive renovation that introduced a uniform language of cedar, steel, and glass—and improved the flow of air and light throughout the seven-bedroom, eight-bathroom property (which includes a main house, a studio, a large guest house, and a guest studio).
The interiors showcase European porcelain, maple flooring, and distinctive custom millwork. Large glass sliders flood the main residence with daylight while connecting its many living areas to covered decks. An open-concept chef’s kitchen holds premium appliances including a Wolf 6-burner range, two concealed Miele dishwashers, a Sub Zero refrigerator, and under-counter freezer drawers.
The upper level has three light-filled bedroom suites with panoramic views of the rugged hills, vineyard-speckled valleys, and tranquil lake. Film fans will appreciate the home theater, which features a Sony 4K projector and Sonance surround sound for the ultimate movie experience.
The ground level features two additional guest bedrooms with a shared bathroom, a kitchenette, a bar, a wine cellar, and a generous living/dining area that opens to the pool terrace.
Located beside the main house, the studio features a three-car garage and an expansive study that opens out onto a patio and lawn. A large gym and a massage and meditation room provide a wellness-focused environment.
The dwelling also features a smart technology suite that includes energy-efficient Nest thermostats, electronic shades, Lutron lighting, and Sonos sound systems—all of which can be conveniently controlled by a smart phone. Other luxe amenities include custom lighting and radiant floor heating.
Just a short walk away, the guest house is tucked between tall madrone trees. It offers two bedroom suites, an airy living/dining room, and a kitchen—all of which are bathed in daylight with hillside and lake views. An adjacent guest studio includes an ample storage closet and a two-car garage.
The property is an entertainer’s dream with upper- and lower-level living areas, an outdoor kitchen, and decks with views—as well as a private oasis with walking trails, a fruit orchard, olive trees, a rock garden, and raised vegetable beds. A tennis court and a heated saltwater pool round out the package.
Listing Details
Bedrooms: 7
Baths: 8 full
Plot Size: 41 acres
